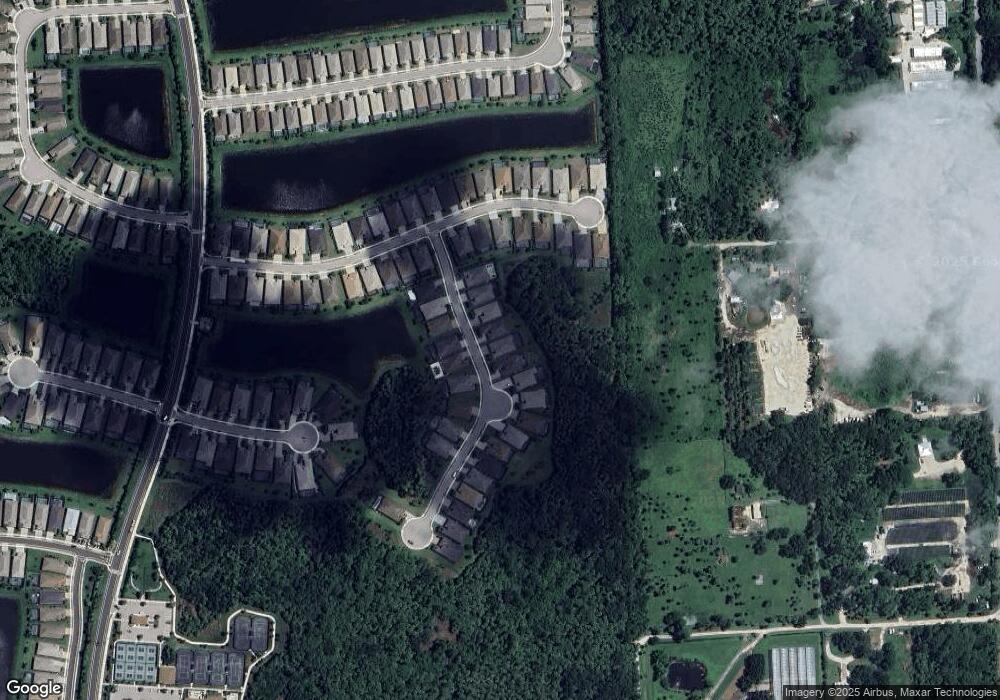11678 Jasper Ct Naples, FL 34120
Rural Estates NeighborhoodEstimated Value: $1,335,000 - $1,429,562
3
Beds
4
Baths
2,913
Sq Ft
$477/Sq Ft
Est. Value
About This Home
This home is located at 11678 Jasper Ct, Naples, FL 34120 and is currently estimated at $1,389,891, approximately $477 per square foot. 11678 Jasper Ct is a home with nearby schools including Laurel Oak Elementary School, Corkscrew Middle School, and Gulf Coast High School.
Ownership History
Date
Name
Owned For
Owner Type
Purchase Details
Closed on
Oct 2, 2025
Sold by
Ochynski Walter Bohdan and Ochynski Brigitte Luise
Bought by
Srs Separate Property Trust and Steremberg
Current Estimated Value
Purchase Details
Closed on
Nov 10, 2021
Sold by
Naples Associates Iv Lllp
Bought by
Ochynski Walter Bohdan and Ochynski Brigitte Luise
Create a Home Valuation Report for This Property
The Home Valuation Report is an in-depth analysis detailing your home's value as well as a comparison with similar homes in the area
Home Values in the Area
Average Home Value in this Area
Purchase History
| Date | Buyer | Sale Price | Title Company |
|---|---|---|---|
| Srs Separate Property Trust | $1,350,000 | None Listed On Document | |
| Ochynski Walter Bohdan | $777,949 | Nova Title Company | |
| Ochynski Walter Bohdan | $777,949 | Nova Title |
Source: Public Records
Tax History
| Year | Tax Paid | Tax Assessment Tax Assessment Total Assessment is a certain percentage of the fair market value that is determined by local assessors to be the total taxable value of land and additions on the property. | Land | Improvement |
|---|---|---|---|---|
| 2025 | $8,361 | $868,724 | -- | -- |
| 2024 | $8,293 | $844,241 | -- | -- |
| 2023 | $8,293 | $819,651 | $64,628 | $755,023 |
| 2022 | $9,359 | $872,495 | $0 | $0 |
| 2021 | $387 | $33,853 | $33,853 | $0 |
| 2020 | $338 | $23,600 | $23,600 | $0 |
Source: Public Records
Map
Nearby Homes
- 11648 Periwinkle Dr
- 11628 Periwinkle Dr
- 11543 Jacaranda Dr
- 11528 Jacaranda Dr
- 11394 Jacaranda Dr
- 11409 Jacaranda Dr
- 11323 Jacaranda Dr
- 11805 Drake Ln
- 11488 Coronado Way
- 11809 Drake Ln
- 11813 Drake Ln
- 11851 Hydrangea Place
- 12049 Azalea Way
- 11265 Daphne Ct
- 12033 Azalea Way
- 1493 Rock Rd
- 12021 Azalea Way
- 12068 Azalea Way
- 12030 Azalea Way
- 12005 Azalea Way
- 11682 Jasper Ct
- 11674 Jasper Ct
- 11686 Jasper Ct
- 11670 Jasper Ct
- 11677 Jasper Ct
- 11673 Jasper Ct
- 11681 Jasper Ct
- 11662 Jasper Ct
- 11690 Jasper Ct
- 11669 Jasper Ct
- 11699 Jasper Ct
- 11658 Jasper Ct
- 11694 Jasper Ct
- 11661 Jasper Ct
- 11698 Jasper Ct
- 11657 Jasper Ct
- 11705 Jasper Ct
- 11660 Periwinkle Dr
- 11664 Periwinkle Dr
- 11668 Periwinkle Dr Unit 225
