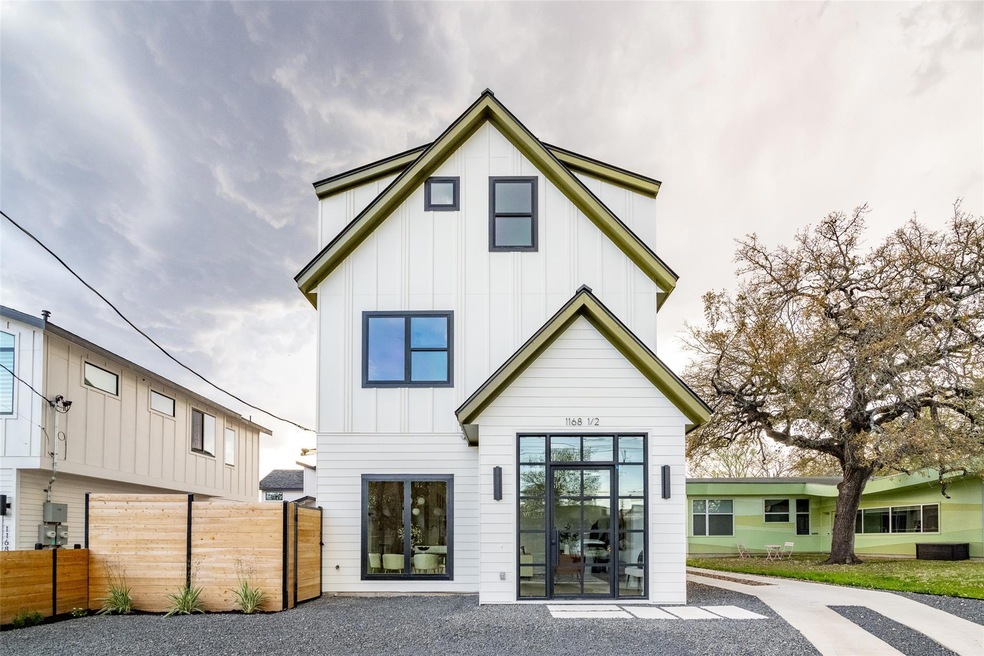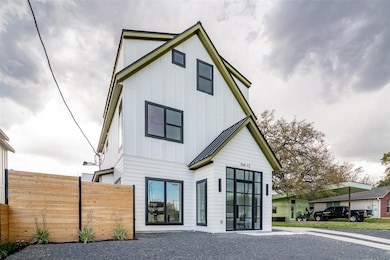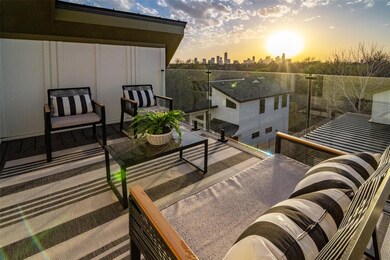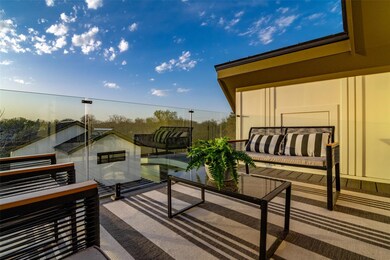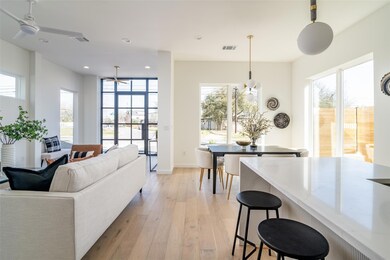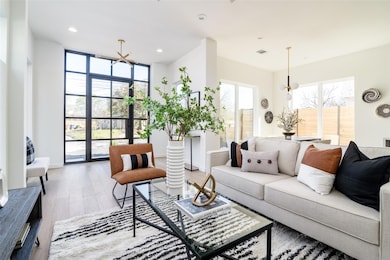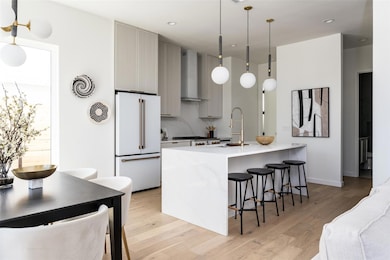1168 1/2 Ridgeway Dr Unit 1 Austin, TX 78702
Rosewood NeighborhoodEstimated payment $5,869/month
Highlights
- New Construction
- Downtown View
- Wood Flooring
- Kealing Middle School Rated A
- Open Floorplan
- High Ceiling
About This Home
East Austin luxury meets urban tranquility at 1168 1/2 Ridgeway Drive, a masterpiece of modern living. This stunning 5-bedroom, 4-bathroom residence blends contemporary design with comfortable elegance, offering breathtaking downtown views and a lush greenbelt backdrop for a perfect urban retreat. Step inside to a foyer with an airy, open floor plan. Soaring 10-foot ceilings and expansive windows fill the home with natural light, highlighting the refined elegance throughout. The show-stopping kitchen features custom reeded cabinets, a sprawling waterfall island, and designer lighting, seamlessly connecting to the dining and living areas for effortless entertaining. Open-concept living spaces, defined by quartz countertops and an expansive, interconnected design, are perfect for effortless gatherings filled with laughter and warmth. These spaces are perfect for gatherings and life celebrations. Ascend to the primary suite, a private sanctuary with its own balcony, where you can savor breathtaking downtown sunset views. Feel the gentle evening breeze carrying the distant hum of the city, and watch as the sky transforms into a canvas of vibrant oranges and purples. The twinkling city lights create a magical backdrop for your evening retreat. The primary bathroom, a spa-like oasis, features a double vanity and a luxurious walk-in shower, with every detail designed for relaxation. The 1st floor features a guest bedroom, providing privacy and comfort. The 2nd floor houses two additional bedrooms, each filled with natural light. The 3rd floor reveals a versatile second living area with a balcony, alongside a fifth bedroom or office with an en-suite bathroom, perfect for remote work or creative pursuits. An attached car garage is conveniently accessible through the laundry room, which connects directly to the kitchen.
Listing Agent
eXp Realty, LLC Brokerage Phone: (310) 490-5130 License #0698726 Listed on: 05/30/2025

Home Details
Home Type
- Single Family
Est. Annual Taxes
- $10,293
Year Built
- Built in 2024 | New Construction
Lot Details
- 7,013 Sq Ft Lot
- East Facing Home
- Gated Home
- Back Yard Fenced
Parking
- 1 Car Garage
- Rear-Facing Garage
Home Design
- Slab Foundation
- Shingle Roof
- Cement Siding
- HardiePlank Type
Interior Spaces
- 2,260 Sq Ft Home
- 3-Story Property
- Open Floorplan
- Wet Bar
- Built-In Features
- Bar Fridge
- High Ceiling
- Ceiling Fan
- Recessed Lighting
- Chandelier
- Living Room
- Dining Room
- Downtown Views
Kitchen
- Open to Family Room
- Eat-In Kitchen
- Gas Range
- Range Hood
- Microwave
- Dishwasher
- Kitchen Island
- Quartz Countertops
- Tile Countertops
- Disposal
Flooring
- Wood
- Tile
Bedrooms and Bathrooms
- 5 Bedrooms | 1 Main Level Bedroom
- Walk-In Closet
- 4 Full Bathrooms
- Double Vanity
- Walk-in Shower
Laundry
- Laundry Room
- Washer and Gas Dryer Hookup
Home Security
- Smart Thermostat
- Carbon Monoxide Detectors
Outdoor Features
- Balcony
- Exterior Lighting
Schools
- Oak Springs Elementary School
- Kealing Middle School
- Eastside Early College High School
Utilities
- Central Heating and Cooling System
- Vented Exhaust Fan
- Underground Utilities
- Tankless Water Heater
- High Speed Internet
- Phone Available
- Cable TV Available
Community Details
- Property has a Home Owners Association
- 1168 And One Half Ridgeway Drive Condominiums Association
- Built by JDavis Construction
- Homewood Heights Subdivision
Listing and Financial Details
- Assessor Parcel Number 1168 1/2 Ridgeway Drive Unit 1
Map
Home Values in the Area
Average Home Value in this Area
Tax History
| Year | Tax Paid | Tax Assessment Tax Assessment Total Assessment is a certain percentage of the fair market value that is determined by local assessors to be the total taxable value of land and additions on the property. | Land | Improvement |
|---|---|---|---|---|
| 2025 | $10,293 | $2,490,132 | $277,778 | $2,212,354 |
| 2023 | $10,293 | $445,625 | $300,000 | $145,625 |
| 2022 | $5,019 | $254,157 | $0 | $0 |
| 2021 | $5,029 | $231,052 | $300,000 | $64,547 |
| 2020 | $4,505 | $210,047 | $200,000 | $55,283 |
| 2018 | $3,843 | $173,593 | $200,000 | $49,216 |
| 2017 | $3,519 | $157,812 | $200,000 | $31,465 |
| 2016 | $3,199 | $143,465 | $200,000 | $45,552 |
| 2015 | -- | $130,423 | $120,000 | $55,422 |
| 2014 | -- | $118,566 | $0 | $0 |
Property History
| Date | Event | Price | Change | Sq Ft Price |
|---|---|---|---|---|
| 09/11/2025 09/11/25 | Price Changed | $949,000 | -5.0% | $420 / Sq Ft |
| 08/15/2025 08/15/25 | Price Changed | $999,000 | -6.5% | $442 / Sq Ft |
| 06/21/2025 06/21/25 | Price Changed | $1,068,000 | -2.7% | $473 / Sq Ft |
| 05/30/2025 05/30/25 | For Sale | $1,098,000 | -- | $486 / Sq Ft |
Purchase History
| Date | Type | Sale Price | Title Company |
|---|---|---|---|
| Deed Of Distribution | -- | None Listed On Document | |
| Vendors Lien | -- | None Available | |
| Warranty Deed | -- | None Available | |
| Interfamily Deed Transfer | -- | -- |
Mortgage History
| Date | Status | Loan Amount | Loan Type |
|---|---|---|---|
| Previous Owner | $137,000 | New Conventional | |
| Previous Owner | $109,448 | FHA | |
| Previous Owner | $102,500 | Seller Take Back | |
| Previous Owner | $99,750 | Purchase Money Mortgage | |
| Previous Owner | $50,000 | Purchase Money Mortgage |
Source: Unlock MLS (Austin Board of REALTORS®)
MLS Number: 4346459
APN: 198807
- 1167 Ridgeway Dr
- 2712 Oak Springs Dr Unit A
- 2609 Sol Wilson Ave
- 1181 Oakgrove Ave
- 2931 E 12th St Unit 206
- 2500 Rosewood Ave Unit 301
- 2500 Rosewood Ave Unit 103
- 1169 Bedford St
- 1167 Bedford St
- 3007 E 12th St Unit 4
- 3007 E 12th St Unit 8 - 2
- 3010 E 12th St
- 2928 E 13th St Unit B
- 2903 E 13th St
- 3116 E 12th St
- 3010 E 14th St
- 2912 E 14th St Unit A
- 3201 Bengston St
- 1410 Sanchez St
- 1411 Clifford Ave
- 2805 Crest Ave Unit B
- 2810 Oak Springs Dr Unit 2
- 2510 Rosewood Ave
- 2910 E 12th St
- 2911 E 13th St Unit B
- 2932 E 13th St
- 3107 E 13th St Unit A
- 2936 E 14th St
- 1407 Sanchez St
- 3205 Bengston St
- 1190 Ridge Dr
- 3310 Bengston St
- 1200 Walnut Ave
- 3312 Oak Springs Dr Unit A
- 3005 E 18th St
- 1601 Miriam Ave Unit 100
- 1114 Tillery St Unit A
- 1300 Walnut Ave Unit A
- 2921 E 17th St
- 1704 Lovingood Dr
