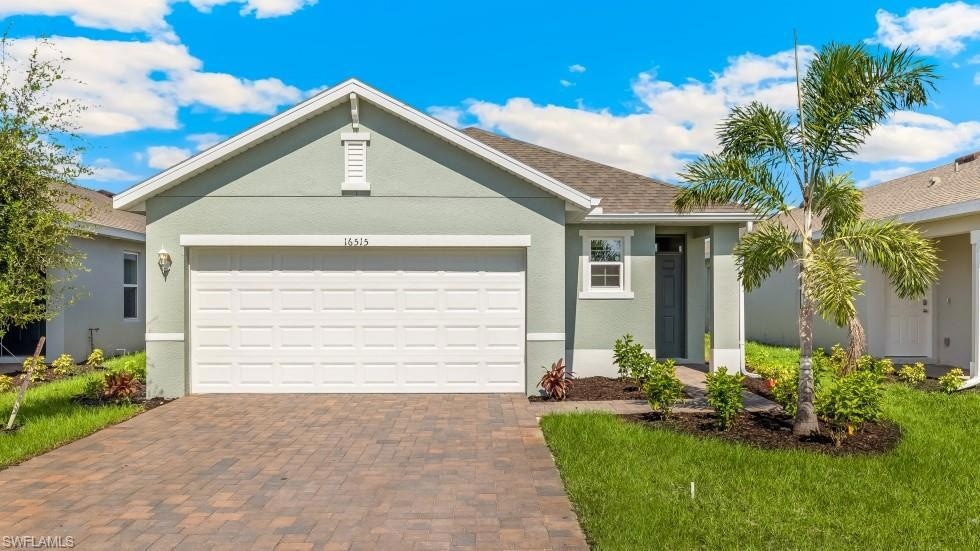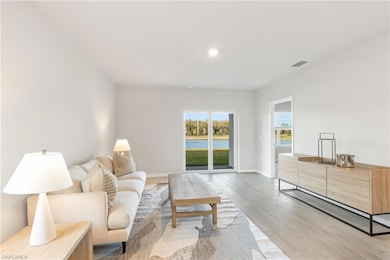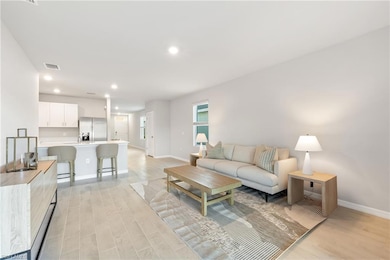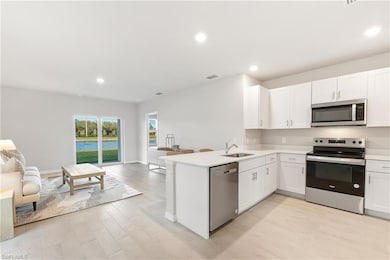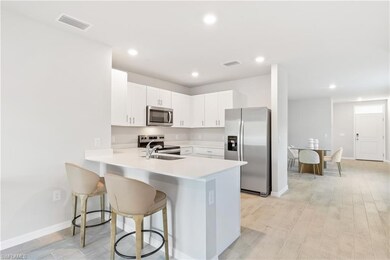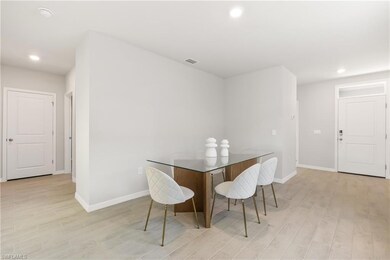1168 Brooklands Dr Buckingham, FL 33905
Estimated payment $1,827/month
Highlights
- Community Cabanas
- Florida Architecture
- In-Law or Guest Suite
- Gated Community
- 2 Car Attached Garage
- Concrete Block With Brick
About This Home
Under Construction - Welcome to Bentley Crossing! An amenity rich gated community that's conveniently located, where every home includes a smart home technology package! This appealing one-story home includes many contemporary features, an open-concept design enhances the wonderful feel of this home. The kitchen includes a large open design that's perfect for bar-style eating or entertaining, a pantry, and plenty of cabinets and counter space. The well-appointed kitchen comes with a built-in dishwasher, electric range, and microwave. The living room overlooks the covered lanai, which is a great area for relaxing and dining al fresco. The large primary bedroom, located at the back of the home for privacy, can comfortably fit a king-size bed and includes an en suite bathroom with double vanity, walk-in closet, and separate linen closet. At the front of the home, two bedrooms share a second bathroom. The two-car garage connects to the front hallway where the laundry room is located.
Open House Schedule
-
Saturday, November 15, 202512:00 to 4:00 pm11/15/2025 12:00:00 PM +00:0011/15/2025 4:00:00 PM +00:00Add to Calendar
-
Sunday, November 16, 202512:00 to 4:00 pm11/16/2025 12:00:00 PM +00:0011/16/2025 4:00:00 PM +00:00Add to Calendar
Home Details
Home Type
- Single Family
Est. Annual Taxes
- $302
Year Built
- Built in 2025
Lot Details
- 6,098 Sq Ft Lot
- 50 Ft Wide Lot
- Rectangular Lot
HOA Fees
- $221 Monthly HOA Fees
Parking
- 2 Car Attached Garage
Home Design
- Florida Architecture
- Concrete Block With Brick
- Concrete Foundation
- Shingle Roof
- Stucco
Interior Spaces
- Property has 1 Level
- Combination Dining and Living Room
- Fire and Smoke Detector
Kitchen
- Breakfast Bar
- Self-Cleaning Oven
- Electric Cooktop
- Microwave
- Freezer
- Dishwasher
- Kitchen Island
Flooring
- Carpet
- Laminate
Bedrooms and Bathrooms
- 3 Bedrooms
- In-Law or Guest Suite
- 2 Full Bathrooms
Laundry
- Laundry Room
- Washer and Dryer Hookup
Outdoor Features
- Cabana
- Patio
Schools
- Sunshine Elementary School
- Varsity Lakes Middle School
- Lehigh Senior High School
Utilities
- Central Air
- Heat Pump System
- Underground Utilities
- Cable TV Available
Listing and Financial Details
- Assessor Parcel Number 21-44-26-L1-10000.1150
Community Details
Overview
- Bentley Crossing Subdivision
- Mandatory home owners association
Recreation
- Community Cabanas
- Community Pool
Security
- Gated Community
Map
Home Values in the Area
Average Home Value in this Area
Tax History
| Year | Tax Paid | Tax Assessment Tax Assessment Total Assessment is a certain percentage of the fair market value that is determined by local assessors to be the total taxable value of land and additions on the property. | Land | Improvement |
|---|---|---|---|---|
| 2025 | $302 | $45,220 | $45,220 | -- |
| 2024 | -- | $20,595 | $20,595 | -- |
Property History
| Date | Event | Price | List to Sale | Price per Sq Ft |
|---|---|---|---|---|
| 10/25/2025 10/25/25 | Price Changed | $299,999 | -1.6% | $199 / Sq Ft |
| 08/05/2025 08/05/25 | For Sale | $304,990 | -- | $203 / Sq Ft |
Source: Naples Area Board of REALTORS®
MLS Number: 225065170
APN: 21-44-26-L1-10000.1150
- 1193 Brooklands Dr
- DOWNING II Plan at Bentley Crossing
- CALI Plan at Bentley Crossing
- ARIA Plan at Bentley Crossing
- JEMISON Plan at Bentley Crossing
- Allex Plan at Bentley Crossing
- LAKESIDE Plan at Bentley Crossing
- HARPER Plan at Bentley Crossing
- 1279 Brumfield Crossing
- 5031 Sunset Rd
- 14221 Chancellor St
- 1113 Chauncey Ave Unit 1
- 14261 Chancellor St
- 5034 Benton St
- 5043 Benton St
- 14121 Carlos St
- 1733 Gunnery Rd N
- 6561 Cedarwood Ave
- 14070 Carlos St
- 1010 Chauncey Ave
- 1150 Brooklands Dr
- 5039 Benton St
- 5037 Centennial Blvd
- 2203 Daniel Ave N
- 3934 21st St W
- 5135 Centennial Blvd
- 5148 Centennial Blvd
- 2610 34th St W
- 2719 34th St W
- 1011 & 1013 Abrams Blvd
- 5011 Beecher St
- 3931 20th St W
- 5217 Centennial Blvd
- 2403 Dogwood Ave S
- 1032 Champion Ave
- 2405 Churchill Ave N
- 2405 Churchill Ave N
- 2405 Churchill Ave N
- 2405 Churchill Ave N
- 2517 Park Rd
