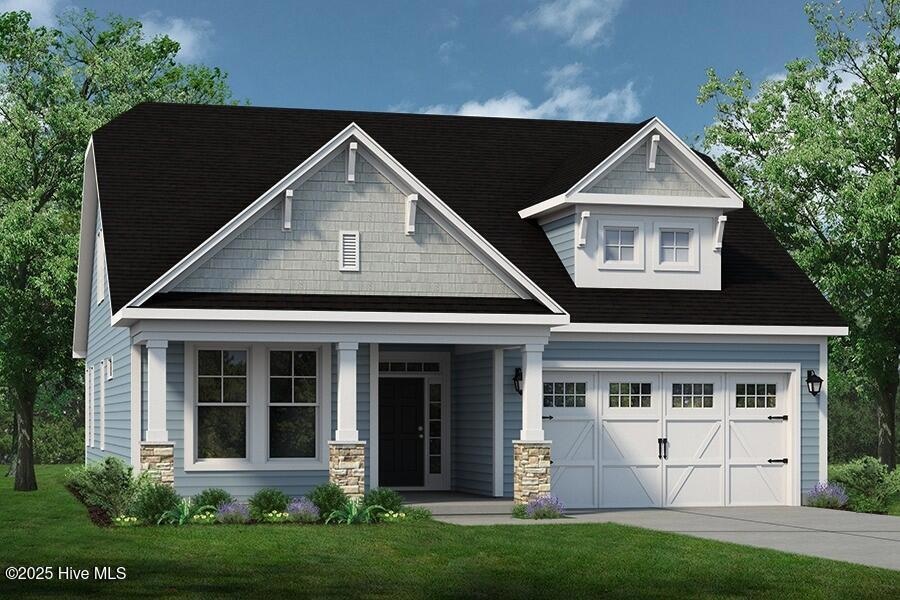1168 Halter Place NW Ocean Isl Beach, NC 28467
Estimated payment $3,223/month
Highlights
- Fitness Center
- Great Room
- Pickleball Courts
- Clubhouse
- Community Pool
- Covered Patio or Porch
About This Home
Open-concept living isn't just a concept with The Shorebreak! Every foot of the 1,938 square feet is used to enhance your lifestyle, while also giving you the joy of the great outdoors.A beautiful island separates the kitchen from the open casual dining room and great room. The Shorebreak model offers 4 bedrooms and 3 bathrooms. However, if you wish for more space a second floor is optional above the two-car garage. This plan allows for many customizable options for a buyer with additions, such as an indoor or outdoor fireplace, a gourmet kitchen alternate layout, and tray ceilings in the living room.The roomy Owner's Suite is already fitted with tray ceilings, a double sink vanity in the bathroom, and a long walk-in closet with options for a deluxe bathroom that includes having both a tub and a standing shower. If you are not sold on the Shorebreak yet, we can't let you go before you hear about the vast covered back porch connected to a patio. Perfect for sitting back and enjoying an evening sunset or hosting a party with your new neighbors. Amenities to be built.
Home Details
Home Type
- Single Family
Year Built
- Built in 2025
Lot Details
- 6,635 Sq Ft Lot
- Lot Dimensions are 55.03x120.35x55.12x120.06
- Property is zoned Co-R-7500
HOA Fees
- $226 Monthly HOA Fees
Home Design
- Slab Foundation
- Wood Frame Construction
- Architectural Shingle Roof
- Vinyl Siding
- Stick Built Home
- Stone Veneer
Interior Spaces
- 1,938 Sq Ft Home
- 1-Story Property
- Fireplace
- Great Room
- Combination Dining and Living Room
- Pull Down Stairs to Attic
- Kitchen Island
- Washer and Dryer Hookup
Flooring
- Carpet
- Luxury Vinyl Plank Tile
Bedrooms and Bathrooms
- 3 Bedrooms
- 2 Full Bathrooms
- Walk-in Shower
Parking
- 2 Car Attached Garage
- Front Facing Garage
- Garage Door Opener
- Driveway
Outdoor Features
- Covered Patio or Porch
Schools
- Jessie Mae Monroe Elementary School
- Shallotte Middle School
- West Brunswick High School
Utilities
- Heat Pump System
- Tankless Water Heater
- Propane Water Heater
Listing and Financial Details
- Tax Lot 104
- Assessor Parcel Number 224md017
Community Details
Overview
- Kuester Management Group Association, Phone Number (888) 600-5044
- Coastal Club Of The Carolinas Subdivision
- Maintained Community
Amenities
- Community Garden
- Picnic Area
- Clubhouse
Recreation
- Pickleball Courts
- Fitness Center
- Community Pool
- Park
- Dog Park
- Trails
Map
Home Values in the Area
Average Home Value in this Area
Property History
| Date | Event | Price | List to Sale | Price per Sq Ft |
|---|---|---|---|---|
| 11/12/2025 11/12/25 | Pending | -- | -- | -- |
| 11/10/2025 11/10/25 | For Sale | $478,008 | -- | $247 / Sq Ft |
Source: Hive MLS
MLS Number: 100540543
- 1149 Halter Place NW
- 1153 Halter Place NW
- 1160 Halter Place NW
- 1164 Halter Place NW
- 1165 Halter Place NW
- 1181 Halter Place NW
- 1189 Halter Place NW
- 1188 Halter Place
- 1192 Halter Place
- 1196 Halter Place
- 745 Pickering Dr NW
- 1204 Halter Place NW
- 1208 Halter Place
- 808 Gallop Dr
- 1226 Halter Place NW
- 1230 Halter Place
- 1234 Halter Place
- 3159 River Crane Loop

