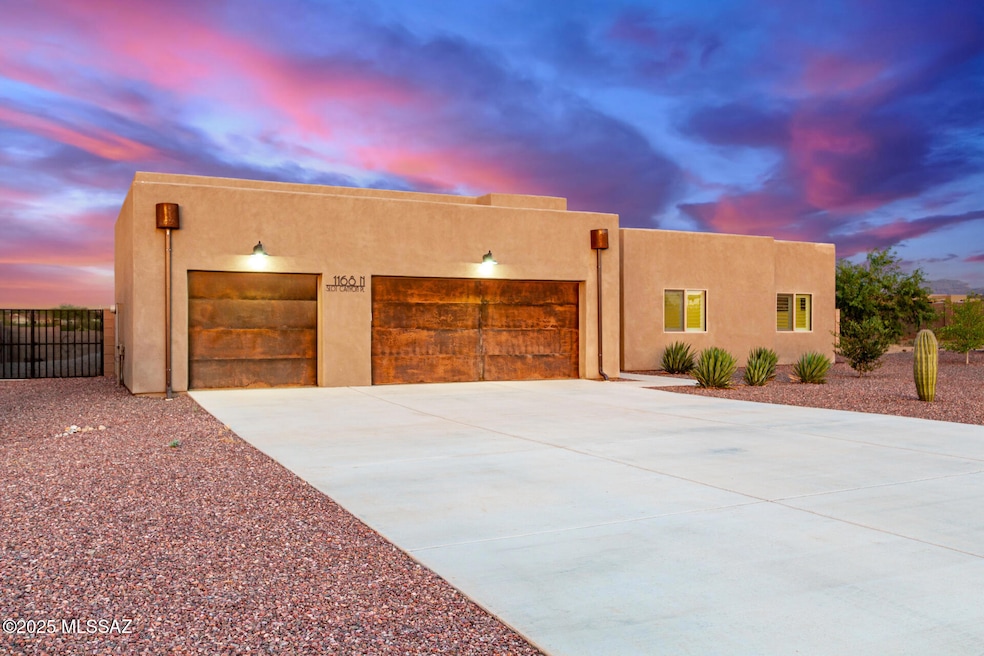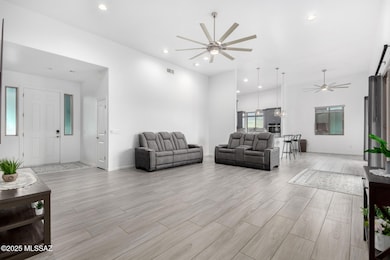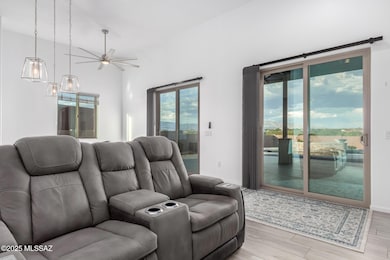
Estimated payment $4,358/month
Highlights
- Saltwater Pool
- 3 Car Garage
- Panoramic View
- Acacia Elementary School Rated A
- RV Parking in Community
- Reverse Osmosis System
About This Home
Welcome to luxury desert living on 1.12 acres with no HOA in the highly sought-after Vail area! This beautifully upgraded 4-bedroom, 2-bath home offers over 2,100 sq ft of thoughtfully designed space, featuring vaulted 12ft ceilings, wood-look tile throughout, high-speed fiber internet, and brand new epoxy-coated floors in the garage--perfect for a clean, polished look with added durability. The gourmet kitchen boasts stainless steel appliances, double ovens, a walk-in pantry, and a large center island ideal for entertaining. The split-bedroom layout offers privacy, with a spacious primary suite that includes dual vanities, a jetted tub, separate shower, and walk-in closet. Enjoy stunning mountain views from inside and from the covered patio!
Home Details
Home Type
- Single Family
Est. Annual Taxes
- $5,282
Year Built
- Built in 2022
Lot Details
- 1.15 Acre Lot
- East or West Exposure
- Wrought Iron Fence
- Block Wall Fence
- Drip System Landscaping
- Grass Covered Lot
- Front Yard
- Property is zoned Pima County - GR1
Property Views
- Panoramic
- Mountain
- Desert
Home Design
- Santa Fe Architecture
- Frame With Stucco
- Built-Up Roof
Interior Spaces
- 2,154 Sq Ft Home
- 1-Story Property
- Ceiling Fan
- Great Room
- Dining Area
- Ceramic Tile Flooring
- Fire and Smoke Detector
- Laundry Room
Kitchen
- Breakfast Bar
- Electric Oven
- Electric Cooktop
- Dishwasher
- Stainless Steel Appliances
- Reverse Osmosis System
Bedrooms and Bathrooms
- 4 Bedrooms
- Split Bedroom Floorplan
- 2 Full Bathrooms
- Dual Vanity Sinks in Primary Bathroom
- Jettted Tub and Separate Shower in Primary Bathroom
- Exhaust Fan In Bathroom
Parking
- 3 Car Garage
- Driveway
Accessible Home Design
- No Interior Steps
Outdoor Features
- Saltwater Pool
- Covered Patio or Porch
Schools
- Acacia Elementary School
- Old Vail Middle School
- Andrada Polytechnic High School
Utilities
- Central Air
- Heat Pump System
- Electric Water Heater
- Water Softener
- Septic System
- High Speed Internet
Community Details
- Whetstones Shadows Subdivision
- The community has rules related to deed restrictions
- RV Parking in Community
Map
Home Values in the Area
Average Home Value in this Area
Tax History
| Year | Tax Paid | Tax Assessment Tax Assessment Total Assessment is a certain percentage of the fair market value that is determined by local assessors to be the total taxable value of land and additions on the property. | Land | Improvement |
|---|---|---|---|---|
| 2024 | -- | $5,808 | -- | -- |
| 2023 | -- | $2,141 | -- | -- |
| 2022 | $273 | $2,039 | $0 | $0 |
Property History
| Date | Event | Price | Change | Sq Ft Price |
|---|---|---|---|---|
| 07/31/2025 07/31/25 | For Sale | $719,000 | +2.9% | $334 / Sq Ft |
| 09/17/2024 09/17/24 | Sold | $699,000 | +0.6% | $325 / Sq Ft |
| 09/16/2024 09/16/24 | Pending | -- | -- | -- |
| 08/06/2024 08/06/24 | For Sale | $695,000 | +20.9% | $323 / Sq Ft |
| 04/20/2023 04/20/23 | Sold | $575,000 | 0.0% | $267 / Sq Ft |
| 04/19/2023 04/19/23 | Pending | -- | -- | -- |
| 02/23/2023 02/23/23 | For Sale | $575,000 | -- | $267 / Sq Ft |
Purchase History
| Date | Type | Sale Price | Title Company |
|---|---|---|---|
| Warranty Deed | $699,000 | Pima Title | |
| Special Warranty Deed | $575,000 | Title Security Agency | |
| Special Warranty Deed | -- | Stewart Title & Tr Of Tucson |
Mortgage History
| Date | Status | Loan Amount | Loan Type |
|---|---|---|---|
| Open | $629,000 | New Conventional | |
| Previous Owner | $460,000 | New Conventional | |
| Previous Owner | $385,000 | New Conventional | |
| Previous Owner | $385,000 | Commercial |
Similar Homes in Vail, AZ
Source: MLS of Southern Arizona
MLS Number: 22520069
APN: 305-40-2590
- 0000 E Marsh Station Rd
- 3335 E Canyoneer Place
- 3335 E Canyoneer Dr
- 1248 N Calle Rinconado
- 3474 E White Cloud Way
- 893 N Drystone Ct
- 1090 N Laney Dr
- 3152 E Andrada Rd
- 0 No Address Available 3 Unit 22514055
- 3723 E Wetstones Rd
- 1415 N Range Rider Place Unit 35
- 2921 E Edward Ln
- 1216 N Range Rider Place
- 1192 N Range Rider Place
- 1228 Range Rider Place
- 1569 N Blazing Saddle Rd Unit 30
- 1499 N Blazing Saddle Rd Unit 32
- 1356 N Range Rider Place
- 1599 N Blazing Saddle Rd Unit 28
- 3709 E Wetstones Rd
- 11921 E Ryscott Cir
- 554 S Sunny Rock Dr
- 109 S Crown Plaza
- 240 Imperial Ct
- 220 Imperial Ct
- 679 S Painted River Way
- 664 S Painted River Way
- 662 S Painted River Way
- 319 E Desert Haven Place
- 261 E Forrest Feezor St
- 11150 S Golden Aspen Dr
- 11219 S Weismann Dr
- 12742 E Joffroy Dr
- 13962 E Silver Pne Trail
- 11156 S Weismann Dr S
- 13892 E Silver Pne Trail
- 12775 E Russo Dr
- 139 W Cheevers St
- 13681 E Vía Valle de Lobo
- 13224 E Coyote Well Dr






