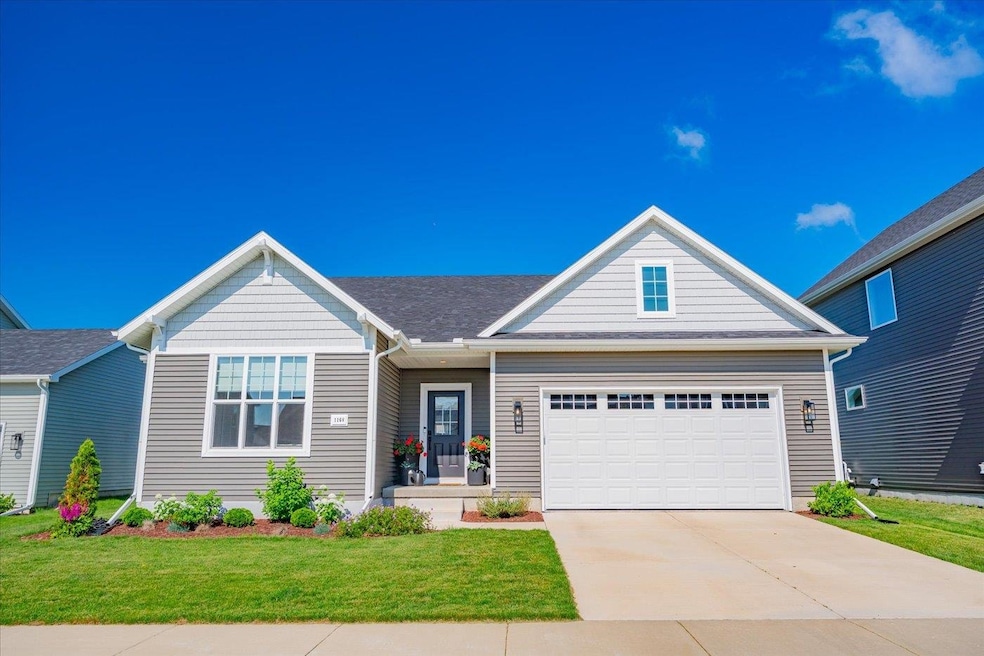
1168 Oak Knoll Rd Sun Prairie, WI 53590
Westside NeighborhoodEstimated payment $3,661/month
Highlights
- Open Floorplan
- National Green Building Certification (NAHB)
- Wood Flooring
- Royal Oaks Elementary School Rated A-
- Ranch Style House
- Great Room
About This Home
Welcome to your dream ranch-style home! This beautifully built 3-bedroom, 2-bath residence blends timeless charm with modern upgrades in all the right places. Step inside to find an open-concept living space filled with natural light, fresh paint, & stylish finishes throughout. The kitchen is a standout— with quartz countertops, custom cabinetry, stainless steel appliances, & a spacious island perfect for entertaining. Bathrooms have been tastefully done with a tiled shower in the Owner’s suite & sleek fixtures. Enjoy peace of mind of a 2023 constructed home including a finished basement, added whole home humidifier, dehumidifier, air exchanger systems, & a fenced in yard—this home is truly move-in ready. Nestled in a quiet, established neighborhood close to parks, schools, and shopping
Listing Agent
Stark Company, REALTORS Brokerage Phone: 608-226-3000 License #91606-94 Listed on: 06/16/2025

Co-Listing Agent
Stark Company, REALTORS Brokerage Phone: 608-226-3000 License #55774-90
Home Details
Home Type
- Single Family
Est. Annual Taxes
- $9,383
Year Built
- Built in 2023
Lot Details
- 6,098 Sq Ft Lot
- Property is zoned RESR2Z
HOA Fees
- $18 Monthly HOA Fees
Home Design
- Ranch Style House
- Poured Concrete
- Vinyl Siding
- Low Volatile Organic Compounds (VOC) Products or Finishes
- Radon Mitigation System
Interior Spaces
- Open Floorplan
- Gas Fireplace
- Low Emissivity Windows
- Entrance Foyer
- Great Room
- Wood Flooring
Kitchen
- Breakfast Bar
- Oven or Range
- Microwave
- Dishwasher
- Kitchen Island
- Disposal
Bedrooms and Bathrooms
- 3 Bedrooms
- Walk-In Closet
- 2 Full Bathrooms
- Bathroom on Main Level
- Bathtub
- Walk-in Shower
Laundry
- Dryer
- Washer
Partially Finished Basement
- Basement Fills Entire Space Under The House
- Sump Pump
- Stubbed For A Bathroom
Parking
- 2 Car Attached Garage
- Garage Door Opener
Eco-Friendly Details
- National Green Building Certification (NAHB)
- Current financing on the property includes Property-Assessed Clean Energy
- Air Exchanger
Outdoor Features
- Patio
Schools
- Creekside Elementary School
- Central Heights Middle School
- Sun Prairie East High School
Utilities
- Forced Air Cooling System
- Water Softener
- High Speed Internet
- Internet Available
- Cable TV Available
Community Details
- Built by Veridian Homes
- Smith's Crossing Ii Subdivision
Map
Home Values in the Area
Average Home Value in this Area
Tax History
| Year | Tax Paid | Tax Assessment Tax Assessment Total Assessment is a certain percentage of the fair market value that is determined by local assessors to be the total taxable value of land and additions on the property. | Land | Improvement |
|---|---|---|---|---|
| 2024 | $9,383 | $479,000 | $75,800 | $403,200 |
| 2023 | $1,511 | $75,800 | $75,800 | $0 |
Property History
| Date | Event | Price | Change | Sq Ft Price |
|---|---|---|---|---|
| 07/28/2025 07/28/25 | Pending | -- | -- | -- |
| 07/09/2025 07/09/25 | For Sale | $525,000 | 0.0% | $266 / Sq Ft |
| 06/19/2025 06/19/25 | Off Market | $525,000 | -- | -- |
| 06/16/2025 06/16/25 | For Sale | $525,000 | +5.2% | $266 / Sq Ft |
| 08/04/2023 08/04/23 | Sold | $499,113 | 0.0% | $252 / Sq Ft |
| 02/16/2023 02/16/23 | Pending | -- | -- | -- |
| 02/16/2023 02/16/23 | For Sale | $499,113 | -- | $252 / Sq Ft |
Mortgage History
| Date | Status | Loan Amount | Loan Type |
|---|---|---|---|
| Closed | $90,000 | Credit Line Revolving | |
| Closed | $8,500,000 | Construction |
Similar Homes in Sun Prairie, WI
Source: South Central Wisconsin Multiple Listing Service
MLS Number: 2002484
APN: 0810-124-7556-2
- 2352 Lonnie Ct
- 338 Bella Way
- 279 N Mallard Dr
- 2361 Effingham Way
- 3514 Kittleson Ct
- 2693 Hazelnut Trail
- 218 S City Station Dr
- 2908-2936 Lucky Charms Cir
- 2893 Hazelnut Trail
- 573 Kelvington Dr Unit 1
- 3229 Old Fox Run
- 6276 Templeton Terrace
- 3095 Rebel Dr
- 6316 Stonybrook Trace
- 6322 Stonybrook Trace
- 3101 Weybridge Dr
- Lot 2 S Thompson Dr
- 980 Norridge Dr
- 551 Hawaii Ln
- 326 N Heatherstone Dr






