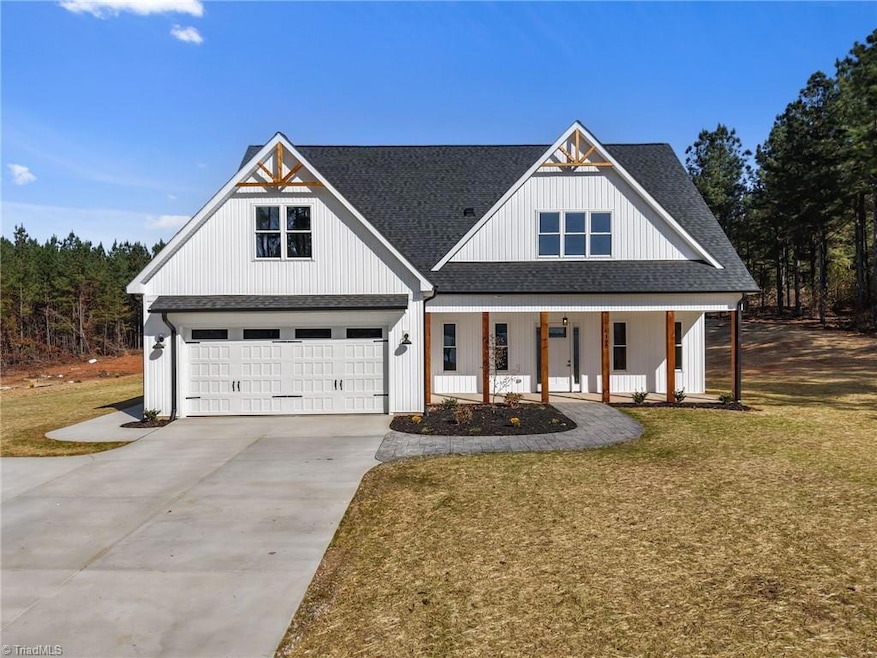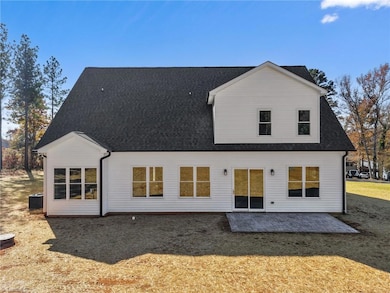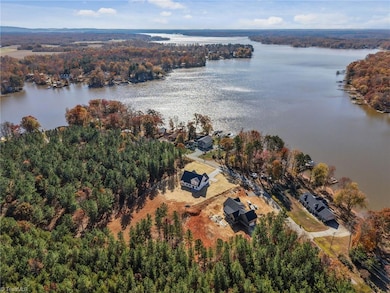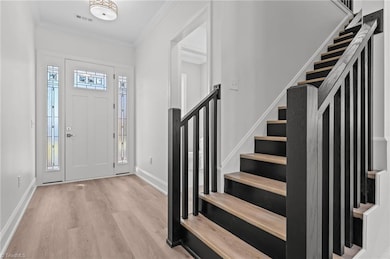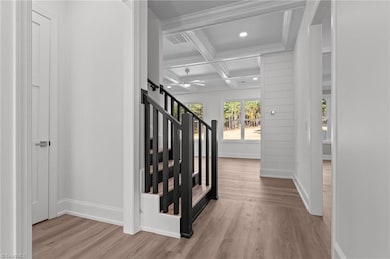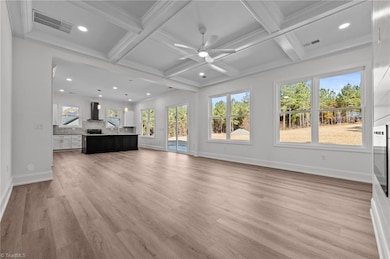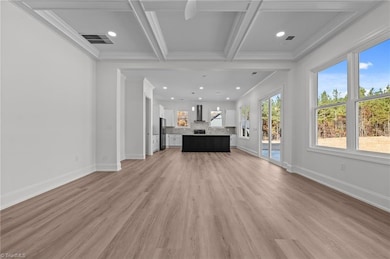1168 Riverside Dr Lexington, NC 27292
Estimated payment $3,885/month
Highlights
- Popular Property
- New Construction
- Main Floor Primary Bedroom
- Southwood Elementary School Rated 9+
- Lake View
- No HOA
About This Home
Experience luxury living in this stunning new construction home offering beautiful water views of High Rock Lake. Situated on a spacious a acre lot, this home features an exceptional open floor plan designed for both comfort and entertaining. Enjoy the convenience of two primary suites and 2 bedrooms, each thoughtfully crafted with built-in closets. The living room showcases elegant triple coffered ceilings, adding architectural interest and a grand sense of space. The gourmet kitchen is equipped with Level 3 granite countertops, Samsung Stainless Steel Fingerprint Resistant Appliances, abundant cabinetry and a generous island and pantry. This home also has a beautiful covered front porch, perfect for relaxation and overlooking the lake. The Bonus Room and 2nd Primary Suite has incredible Lake Views. With meticulous craftsmanship, modern design elements, and serene lake views, this home presents an incredible opportunity for refined living in between Greensboro and Charlotte, NC.
Home Details
Home Type
- Single Family
Est. Annual Taxes
- $768
Year Built
- Built in 2025 | New Construction
Lot Details
- 1.06 Acre Lot
- Property is zoned RS
Parking
- 2 Car Attached Garage
- Driveway
Home Design
- Slab Foundation
- Vinyl Siding
Interior Spaces
- 2,808 Sq Ft Home
- Property has 2 Levels
- Ceiling Fan
- Living Room with Fireplace
- Lake Views
- Dishwasher
Flooring
- Carpet
- Tile
- Vinyl
Bedrooms and Bathrooms
- 4 Bedrooms
- Primary Bedroom on Main
Outdoor Features
- Porch
Utilities
- Central Air
- Heat Pump System
- Electric Water Heater
Community Details
- No Home Owners Association
- Waterview Subdivision
Listing and Financial Details
- Tax Lot 9
- Assessor Parcel Number 06027J0000009000
- 1% Total Tax Rate
Map
Home Values in the Area
Average Home Value in this Area
Tax History
| Year | Tax Paid | Tax Assessment Tax Assessment Total Assessment is a certain percentage of the fair market value that is determined by local assessors to be the total taxable value of land and additions on the property. | Land | Improvement |
|---|---|---|---|---|
| 2025 | $768 | $116,430 | $0 | $0 |
| 2024 | $330 | $50,000 | $0 | $0 |
| 2023 | $330 | $50,000 | $0 | $0 |
| 2022 | $330 | $50,000 | $0 | $0 |
Property History
| Date | Event | Price | List to Sale | Price per Sq Ft |
|---|---|---|---|---|
| 11/14/2025 11/14/25 | For Sale | $725,000 | -- | $258 / Sq Ft |
Purchase History
| Date | Type | Sale Price | Title Company |
|---|---|---|---|
| Warranty Deed | $52,000 | -- | |
| Warranty Deed | $52,000 | None Listed On Document |
Source: Triad MLS
MLS Number: 1202142
APN: 06-027-J-000-0009-0-0-0
- 1447 Riverside Dr
- 1240 Riverview Rd
- 527 Riverview Rd
- 10461 Linwood Southmont Rd
- 3105 Riverside Dr
- 352 Fisher Farm Rd
- 1242 Hickory Point Dr
- 1349 Hickory Point Dr
- 1650 Riverview Blvd
- 606 Hickory Point Dr
- 295 Rendleman Dr
- 1300 Riverview Blvd
- 238 Bluff Ln
- 252 Lynn Dr
- 2136 Riverview Road Extension
- 5555 Long Ferry Rd
- 581 Gray Rd
- 1180 Riverview Road Extension
- 285 Mainsail Rd
- 240 Skysail Rd
- 152 Lulu Ln
- 763 Palmer Rd
- 155 Mountain View Church Rd
- 128 Holly St
- 212 Grant St
- 214 Grant St
- 300 1st St
- 419 S Spencer Ave
- 107 Alexander St
- 427 Winsley Dr
- 100 Regents Center Ln
- 3525 E Ridge Rd
- 1101 Kenly St
- 1214 Short St
- 3355 E Ridge Rd
- 149 Estelle Dr
- 316 W 14th St
- 504A Moore Dr
- 203 Linwood Rd
- 308 Oakwood Dr
