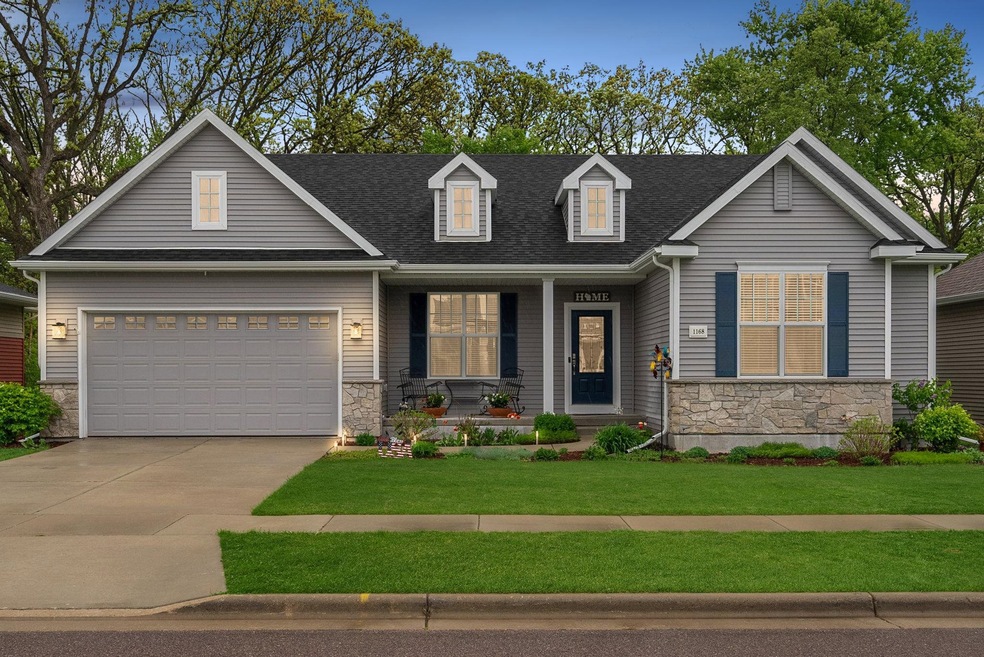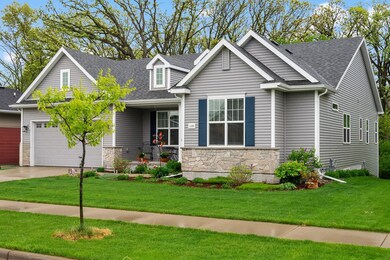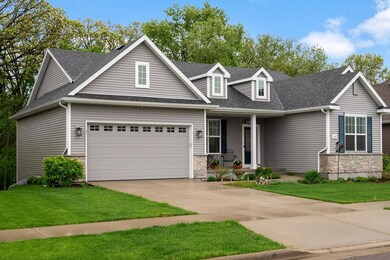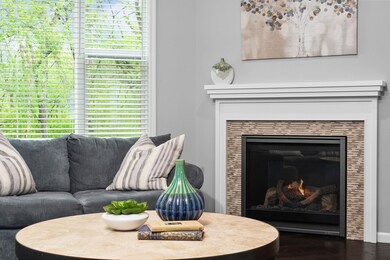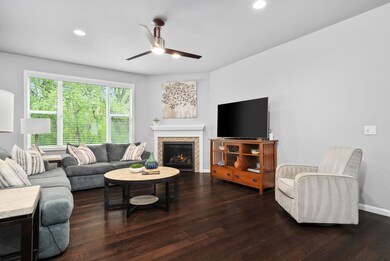
1168 Twisted Branch Way Sun Prairie, WI 53590
Westside Neighborhood NeighborhoodHighlights
- Open Floorplan
- Craftsman Architecture
- Wood Flooring
- Sun Prairie East High School Rated A
- Deck
- Great Room
About This Home
As of July 2024ELEVATE YOUR LIVING, TAILOR YOUR SPACE. Stunning 3 bed, 2 bath Ranch w/ amazing backyard view! Open concept living area offers 9 ft ceilings, gas FP, & hand scraped wood floors. Exuberant kitchen features commercial 4 burner range w/ built in grill & exhaust vent, island, breakfast bar, & walk-out dinette. Primary suite has huge walk in closet, full bath w/ walk in shower & twin sinks. Flex room on main level has space for dining, office area, or media room. Main floor laundry w/ lg utility sink. Unfinished LL offers 9 ft ceilings & tons of potential for storage or bedrooms. Rough in plumbing for bathroom in LL. Meticulously kept yard w/ firepit area & tons of gardening potential. Close to numerous parks, major retailers, & Creekside Elementary.
Home Details
Home Type
- Single Family
Est. Annual Taxes
- $9,427
Year Built
- Built in 2018
Home Design
- Craftsman Architecture
- Ranch Style House
- Brick Exterior Construction
- Poured Concrete
- Vinyl Siding
- Radon Mitigation System
Interior Spaces
- 1,852 Sq Ft Home
- Open Floorplan
- Gas Fireplace
- Great Room
- Den
- Wood Flooring
Kitchen
- Breakfast Bar
- Oven or Range
- Microwave
- Freezer
- Dishwasher
- Kitchen Island
- Disposal
Bedrooms and Bathrooms
- 3 Bedrooms
- Walk-In Closet
- 2 Full Bathrooms
- Bathtub
- Walk-in Shower
Laundry
- Dryer
- Washer
Basement
- Basement Fills Entire Space Under The House
- Basement Ceilings are 8 Feet High
- Sump Pump
- Stubbed For A Bathroom
- Basement Windows
Parking
- 2 Car Attached Garage
- Garage Door Opener
- Driveway Level
Accessible Home Design
- Accessible Full Bathroom
- Accessible Bedroom
Schools
- Creekside Elementary School
- Central Heights Middle School
- Sun Prairie East High School
Utilities
- Forced Air Cooling System
- Water Softener
- High Speed Internet
- Cable TV Available
Additional Features
- Deck
- 7,405 Sq Ft Lot
- Property is near a bus stop
Community Details
- Smith's Crossing Subdivision
Ownership History
Purchase Details
Home Financials for this Owner
Home Financials are based on the most recent Mortgage that was taken out on this home.Purchase Details
Home Financials for this Owner
Home Financials are based on the most recent Mortgage that was taken out on this home.Similar Homes in Sun Prairie, WI
Home Values in the Area
Average Home Value in this Area
Purchase History
| Date | Type | Sale Price | Title Company |
|---|---|---|---|
| Warranty Deed | $555,000 | None Listed On Document | |
| Warranty Deed | $419,400 | None Available |
Mortgage History
| Date | Status | Loan Amount | Loan Type |
|---|---|---|---|
| Previous Owner | $409,458 | VA | |
| Previous Owner | $423,922 | VA |
Property History
| Date | Event | Price | Change | Sq Ft Price |
|---|---|---|---|---|
| 07/02/2024 07/02/24 | Sold | $555,000 | +4.7% | $300 / Sq Ft |
| 05/15/2024 05/15/24 | For Sale | $530,000 | -4.5% | $286 / Sq Ft |
| 04/23/2024 04/23/24 | Off Market | $555,000 | -- | -- |
| 04/22/2024 04/22/24 | For Sale | $530,000 | +26.4% | $286 / Sq Ft |
| 06/01/2018 06/01/18 | Sold | $419,378 | 0.0% | $226 / Sq Ft |
| 12/15/2017 12/15/17 | Pending | -- | -- | -- |
| 12/15/2017 12/15/17 | For Sale | $419,378 | -- | $226 / Sq Ft |
Tax History Compared to Growth
Tax History
| Year | Tax Paid | Tax Assessment Tax Assessment Total Assessment is a certain percentage of the fair market value that is determined by local assessors to be the total taxable value of land and additions on the property. | Land | Improvement |
|---|---|---|---|---|
| 2024 | $10,299 | $526,200 | $85,200 | $441,000 |
| 2023 | $9,427 | $526,200 | $85,200 | $441,000 |
| 2021 | $8,709 | $398,300 | $72,300 | $326,000 |
| 2020 | $8,798 | $398,300 | $72,300 | $326,000 |
| 2019 | $8,986 | $359,300 | $62,300 | $297,000 |
| 2018 | $1,550 | $62,300 | $62,300 | $0 |
| 2017 | $124 | $5,700 | $5,700 | $0 |
| 2016 | $128 | $5,300 | $5,300 | $0 |
| 2015 | $124 | $5,300 | $5,300 | $0 |
| 2014 | $125 | $5,300 | $5,300 | $0 |
| 2013 | $145 | $5,300 | $5,300 | $0 |
Agents Affiliated with this Home
-

Seller's Agent in 2024
Matt Kornstedt
Stark Company, REALTORS
(608) 345-7943
48 in this area
1,809 Total Sales
-

Buyer's Agent in 2024
Judy Acker Maly
RE/MAX
(608) 212-2000
14 in this area
705 Total Sales
-

Seller's Agent in 2018
Jeff Greenlee
Stark Company, REALTORS
(608) 213-4849
29 in this area
253 Total Sales
-
C
Buyer's Agent in 2018
Carron Schulz
South Central Non-Member
Map
Source: South Central Wisconsin Multiple Listing Service
MLS Number: 1975515
APN: 0810-124-4218-2
- 1106 O'Keeffe Ave
- 1217 Twisted Branch Way
- 1214 Crane Meadow Way
- 1261 Crane Meadow Way
- 1174 Hickory Hills Dr
- 1244 Orchid Petal Dr
- 1157 Hickory Hills Dr
- 1133 Hickory Hills Dr
- 1125 Hickory Hills Dr
- 1214 Orchid Petal Dr
- Lot 2 S Thompson Dr
- 2149 Rosenberg Ln
- 2168 Winding Stream Way
- 2138 Winding Stream Way
- 2117 Winding Stream Way
- 2319 Leopold Way
- 1747 Cornwall Cir
- 2418 Leopold Way
- 2524 Leopold Way Unit 7
- 1356 Heritage Ln
