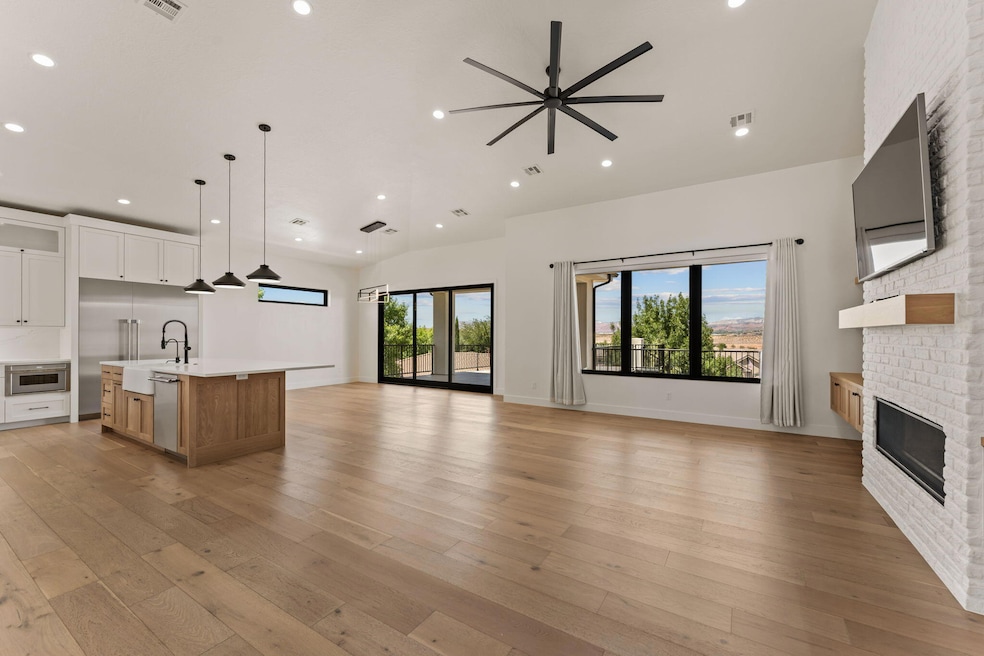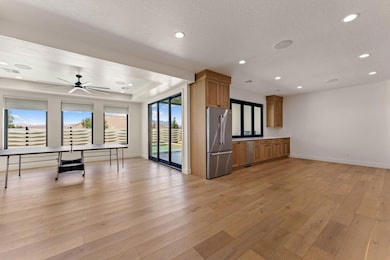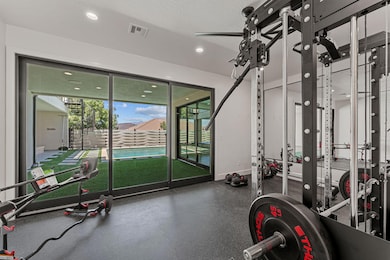1168 W 2440 S Saint George, UT 84770
Estimated payment $10,260/month
Highlights
- In Ground Pool
- Main Floor Primary Bedroom
- No HOA
- Mountain View
- 1 Fireplace
- Den
About This Home
Perched at the top of Tonaquint with sweeping views of Snow Canyon, Pine Valley and Zion, this custom home blends luxury, functionality, and comfort. It features a main-level 4-car garage, a lower 2-car garage or shop, and a spacious cold storage bunker. Inside, you'll find two full kitchens—upstairs and downstairs—with the lower-level kitchen offering a sliding window that opens to the pool area for a seamless indoor/outdoor living experience. The master suite includes a steam shower, built-in sauna, and private view deck. Each bedroom features its own ensuite bathroom and walk-in closet. Additional highlights include a 13-foot-deep pool, large hot tub, fully equipped indoor gym, and a private theater room designed for the ultimate in-home entertainment. This home delivers on every level
Home Details
Home Type
- Single Family
Est. Annual Taxes
- $9,811
Year Built
- Built in 2023
Lot Details
- 0.33 Acre Lot
Parking
- Attached Garage
Home Design
- Tile Roof
- Stucco Exterior
Interior Spaces
- 5,712 Sq Ft Home
- 2-Story Property
- 1 Fireplace
- Den
- Mountain Views
- Walk-Out Basement
Kitchen
- Built-In Range
- Microwave
- Dishwasher
Bedrooms and Bathrooms
- 5 Bedrooms
- Primary Bedroom on Main
- Walk-In Closet
- 5 Bathrooms
Laundry
- Dryer
- Washer
Pool
- In Ground Pool
- Spa
Schools
- Bloomington Elementary School
- Dixie Middle School
- Dixie High School
Utilities
- Central Air
- Heat Pump System
Community Details
- No Home Owners Association
- Tonaquint Terrace Subdivision
Listing and Financial Details
- Assessor Parcel Number SG-TTER-3-57
Map
Home Values in the Area
Average Home Value in this Area
Tax History
| Year | Tax Paid | Tax Assessment Tax Assessment Total Assessment is a certain percentage of the fair market value that is determined by local assessors to be the total taxable value of land and additions on the property. | Land | Improvement |
|---|---|---|---|---|
| 2025 | $9,959 | $1,490,200 | $280,000 | $1,210,200 |
| 2023 | $4,338 | $648,065 | $130,900 | $517,165 |
| 2022 | $2,065 | $238,000 | $238,000 | $0 |
| 2021 | $1,518 | $175,000 | $175,000 | $0 |
| 2020 | $1,225 | $133,000 | $133,000 | $0 |
| 2019 | $1,122 | $119,000 | $119,000 | $0 |
| 2018 | $884 | $88,000 | $0 | $0 |
| 2017 | $0 | $88,000 | $0 | $0 |
| 2016 | $985 | $88,000 | $0 | $0 |
Property History
| Date | Event | Price | List to Sale | Price per Sq Ft |
|---|---|---|---|---|
| 11/18/2025 11/18/25 | Pending | -- | -- | -- |
| 10/01/2025 10/01/25 | Price Changed | $1,795,000 | -10.0% | $314 / Sq Ft |
| 07/28/2025 07/28/25 | Price Changed | $1,995,000 | -10.5% | $349 / Sq Ft |
| 07/10/2025 07/10/25 | For Sale | $2,230,000 | -- | $390 / Sq Ft |
Purchase History
| Date | Type | Sale Price | Title Company |
|---|---|---|---|
| Warranty Deed | -- | None Available | |
| Warranty Deed | -- | Infinity Title Ins Agency Ll | |
| Interfamily Deed Transfer | -- | Southern Utah Title Co | |
| Interfamily Deed Transfer | -- | Southern Utah Title Co |
Mortgage History
| Date | Status | Loan Amount | Loan Type |
|---|---|---|---|
| Previous Owner | $70,000 | Purchase Money Mortgage |
Source: Washington County Board of REALTORS®
MLS Number: 25-263024
APN: 0950241
- 2440 S 1200 W
- 2356 S 1300 W
- 989 W Dover Way
- 2360 S Hampton Rd
- 2261 S Tonaquint Dr Unit 31
- 2661 Tonaquint Dr Unit 13
- 2661 Tonaquint Dr
- 1001 W Curly Hollow Dr Unit 78
- 1069 W Albertine Ln
- 1062 W Albertine Ln
- 1058 W Albertine Ln
- 728 W Sir Monte Dr
- 1597 W Belayer Dr
- 697 W Windsor Dr
- 2212 Chippenham Ct
- 2145 S Legacy Dr
- 767 W Uxbridge Dr
- 639 W Uxbridge Dr
- 1400 La Sal Cir
- 3053 Wesley Powell Dr







