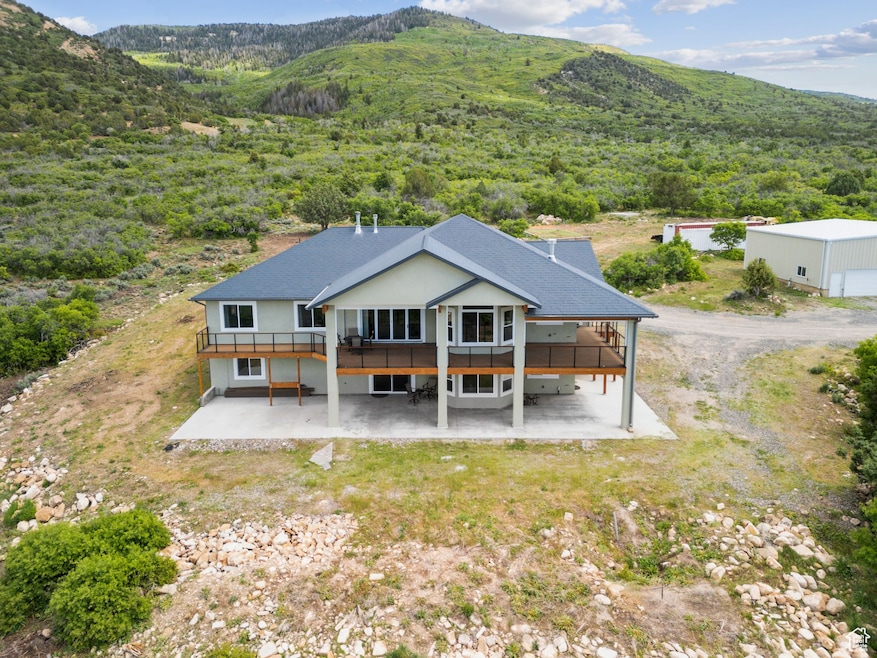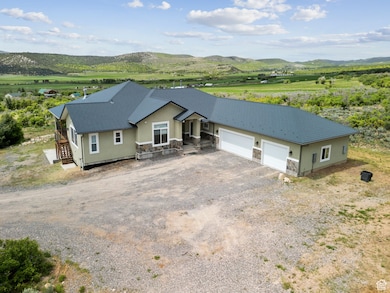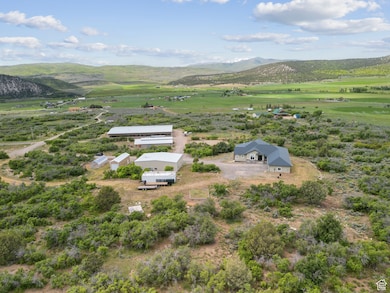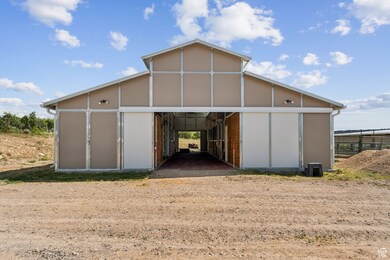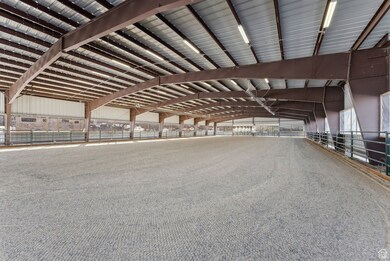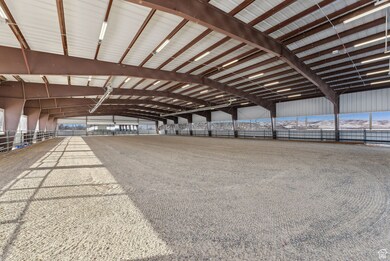11680 E 29130 N Fairview, UT 84629
Estimated payment $12,647/month
Highlights
- Barn
- RV Access or Parking
- 16.1 Acre Lot
- Horse Property
- Sub-Zero Refrigerator
- Mature Trees
About This Home
SIGNIFICANT PRICE REDUCTION!! This exceptional 16.1-acre equestrian estate in Milburn, Utah, offers a rare blend of luxury, functionality, and breathtaking scenery. Designed for serious equestrians, it features a 6000+ square foot home, 5 stall barn and exceptional 12,000 square foot partially enclosed riding arena with professional-grade footing. The riding arena features WiFi controlled lighting and heating, dust control, and mirrors for rider training. The removable Marine-grade vinyl windows provide year-round comfort while preserving stunning views, and radiant heaters ensure warmth in colder months. The arena is equipped with snow guards, LiftMaster-operated doors, and a 1750 gallon rainwater collection system for sustainable maintenance. An included Arenavator helps maintain ideal footing conditions. The five-stall heated horse barn is meticulously designed for efficiency, comfort, horse health, and safety. It features five 12' x 16' stalls, two of which can be reconfigured to one 20' x 16' foaling stall. All stalls have Dutch doors; two have attached walk out pens. The wash rack with heated water, washing machine, plus the dedicated tack and feed rooms facilitate top-level care. The barn's raised center aisle design, insulated roof, and Piranha fly spray system ensure a comfortable environment. Additional equestrian amenities include a manure spreader, round pen, configurable turnout pens, and a well-planned layout for ease of care and horse movement. Beyond equestrian features, the estate includes a 5,000-gallon water storage, a 50kVA electrical service with a Generac backup generator, and a pre-installed solar transfer switch. Hardwired Cat5e Ethernet and WiFi access points in every structure provide seamless connectivity, while a Lorex security system offers remote monitoring for safety. With the mobile application, monitoring is available from anywhere with cellular service. The custom, sophisticated 6,000+ sq. ft. home is designed for comfort and convenience, featuring an open floor plan with expansive windows showcasing stunning mountain and valley views. The main-level master suite includes a cedar-lined walk-in closet and spa-inspired bath. The gourmet kitchen boasts Thermador appliances, Subzero refrigeration, trash compactor, and granite countertops - perfect for both everyday use and entertaining. The 1,000-square-foot Trex wraparound deck with remote-controlled sun screens extends the living space outdoors. The attached oversized three car garage provides ample parking for your vehicles. The lower-level walkout basement offers two additional bedrooms, a full bath with soaking tub, a kitchenette, a living area, two large storage rooms, and a built-in sauna. Additional features such as dual HVAC systems, tankless water heating, chandelier lift, heated exterior concrete, and pre-installed utility connections enhance convenience, efficiency and comfort. A 40'x60' workshop with insulation, with a radiant tube heater, three large garage doors, and plumbing for a restroom offers ample workspace and RV storage. The 14'x30' greenhouse with thermostatically controlled ventilation, water, and 240V/120V electrical service is built for year-round growing and the 12'x40' hay shed with rollup doors on either end provides easy-access and ample storage. With its state-of-the-art equestrian facilities, cutting-edge technology, and luxurious living, this estate is a rare opportunity for horse enthusiasts seeking the ultimate property in Sanpete County, Utah.
Listing Agent
Berkshire Hathaway HomeServices Utah Properties (So Ogden) License #7775900 Listed on: 03/08/2025

Home Details
Home Type
- Single Family
Est. Annual Taxes
- $5,238
Year Built
- Built in 2024
Lot Details
- 16.1 Acre Lot
- South Facing Home
- Partially Fenced Property
- Landscaped
- Scrub Oak Vegetation
- Sloped Lot
- Unpaved Streets
- Mature Trees
- Pine Trees
- Vegetable Garden
- Property is zoned Single-Family
Parking
- 3 Car Attached Garage
- RV Access or Parking
Property Views
- Mountain
- Valley
Home Design
- Rambler Architecture
- Aluminum Roof
- Stone Siding
- Stucco
Interior Spaces
- 6,318 Sq Ft Home
- 2-Story Property
- Wood Burning Stove
- Self Contained Fireplace Unit Or Insert
- Gas Log Fireplace
- Double Pane Windows
- Blinds
- Sliding Doors
- Smart Doorbell
- Den
- Gas Dryer Hookup
Kitchen
- Double Oven
- Gas Oven
- Built-In Range
- Range Hood
- Sub-Zero Refrigerator
- Freezer
- Granite Countertops
- Trash Compactor
- Disposal
- Instant Hot Water
Bedrooms and Bathrooms
- 4 Bedrooms | 2 Main Level Bedrooms
- Walk-In Closet
- Soaking Tub
- Bathtub With Separate Shower Stall
Basement
- Walk-Out Basement
- Basement Fills Entire Space Under The House
- Exterior Basement Entry
- Natural lighting in basement
Home Security
- Video Cameras
- Smart Thermostat
Accessible Home Design
- Kitchen Appliances
- Accessible Hallway
Outdoor Features
- Horse Property
- Covered Patio or Porch
- Exterior Lighting
- Separate Outdoor Workshop
- Storage Shed
- Outbuilding
Schools
- Fairview Elementary School
- North Sanpete Middle School
- North Sanpete High School
Utilities
- SEER Rated 16+ Air Conditioning Units
- Forced Air Heating and Cooling System
- High Efficiency Heating System
- Heating System Uses Propane
- Heating System Uses Wood
- Natural Gas Connected
- Well
- Water Softener is Owned
- Septic Tank
Additional Features
- Rain Water Catchment
- Barn
Community Details
- No Home Owners Association
- Hawk Meadows Ranch Subdivision
Listing and Financial Details
- Assessor Parcel Number 00020701X3
Map
Tax History
| Year | Tax Paid | Tax Assessment Tax Assessment Total Assessment is a certain percentage of the fair market value that is determined by local assessors to be the total taxable value of land and additions on the property. | Land | Improvement |
|---|---|---|---|---|
| 2025 | $5,603 | $750,269 | $0 | $0 |
| 2024 | $5,239 | $659,959 | $0 | $0 |
| 2023 | $4,860 | $592,788 | $0 | $0 |
| 2022 | $4,459 | $485,195 | $0 | $0 |
| 2021 | $2,812 | $279,701 | $0 | $0 |
| 2020 | $2,795 | $257,764 | $0 | $0 |
| 2019 | $636 | $55,649 | $0 | $0 |
| 2018 | $885 | $74,800 | $74,800 | $0 |
| 2017 | $850 | $74,800 | $0 | $0 |
| 2016 | $773 | $68,000 | $0 | $0 |
| 2015 | $785 | $68,000 | $0 | $0 |
| 2014 | $783 | $68,000 | $0 | $0 |
| 2013 | $759 | $68,000 | $0 | $0 |
Property History
| Date | Event | Price | List to Sale | Price per Sq Ft |
|---|---|---|---|---|
| 12/10/2025 12/10/25 | Price Changed | $2,349,000 | 0.0% | $372 / Sq Ft |
| 10/09/2025 10/09/25 | Price Changed | $2,350,000 | -11.3% | $372 / Sq Ft |
| 09/01/2025 09/01/25 | Price Changed | $2,649,900 | -7.0% | $419 / Sq Ft |
| 06/11/2025 06/11/25 | Price Changed | $2,850,000 | -5.0% | $451 / Sq Ft |
| 03/10/2025 03/10/25 | For Sale | $2,999,000 | 0.0% | $475 / Sq Ft |
| 03/09/2025 03/09/25 | Off Market | -- | -- | -- |
| 03/08/2025 03/08/25 | For Sale | $2,999,000 | -- | $475 / Sq Ft |
Purchase History
| Date | Type | Sale Price | Title Company |
|---|---|---|---|
| Grant Deed | $130,000 | Juab Title | |
| Warranty Deed | -- | -- | |
| Warranty Deed | -- | -- |
Mortgage History
| Date | Status | Loan Amount | Loan Type |
|---|---|---|---|
| Previous Owner | $104,000 | New Conventional | |
| Closed | $104,000 | No Value Available |
Source: UtahRealEstate.com
MLS Number: 2069080
APN: 00020701X3
- 576 N 200 W
- 482 N 200 W
- 0 Skyline Dr Unit 15303573
- 11905 E 24560 N
- 145 E Center St
- 21845 Cemetery Rd
- 30455 N 11000 E
- 381 E 300 S
- 22615 Long Dr Unit GC46
- B24 Spring Creek Dr
- 46 Eagle Dr Unit A46
- 24 Spring Creek Dr Unit B24
- 22390 N 12380 E
- M31 Juniper Dr
- 12100 E 22270 N Unit A60
- 2 Juniper Dr Unit 2
- 7 Juniper Dr Unit 7
- 1 Archie's Hideaway
- 12665 Cedar Ridge Dr Unit C39
- 2 Archie's Hideaway Unit 2
