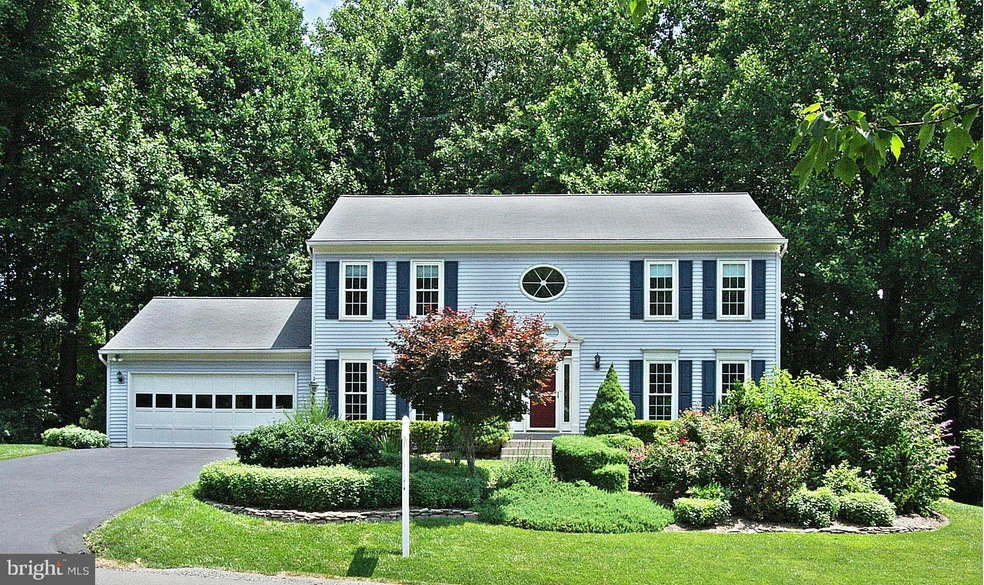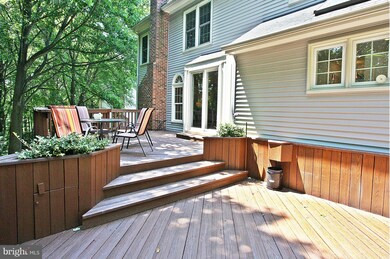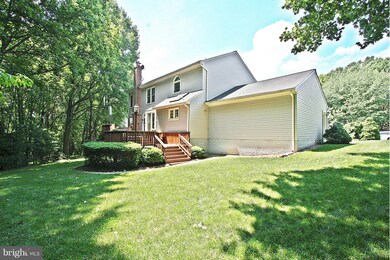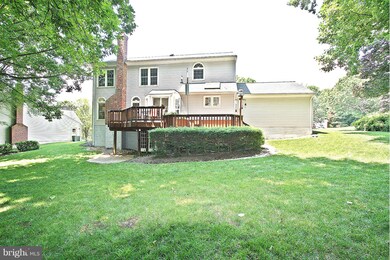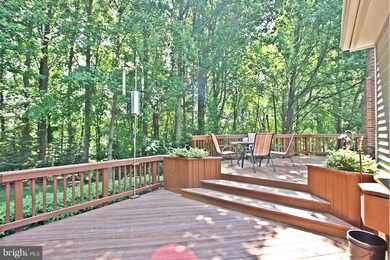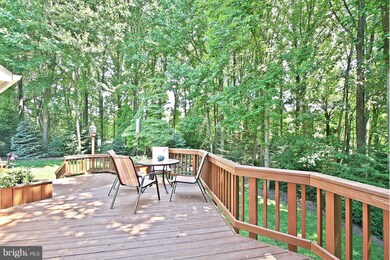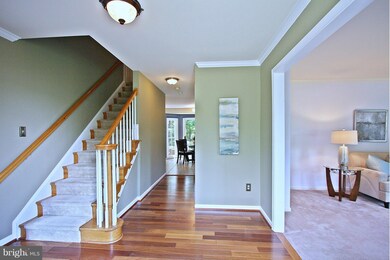
11680 Pellow Circle Ct Herndon, VA 20170
North Reston NeighborhoodHighlights
- Eat-In Gourmet Kitchen
- View of Trees or Woods
- Colonial Architecture
- Armstrong Elementary Rated A-
- Open Floorplan
- Deck
About This Home
As of June 2025**HUGE REDUCTION**STUNNING, SHOWS LIKE A MODEL, INCREDIBLE BACKYARD W/EXPANSIVE DECK BACKING TO LUSH TREES**GORGEOUS WIDE PLANK HRDWDS IN FOYER, TASTEFULLY UPDATED GOURMET KIT W/SS, GRANITE, ISLAND, UNIQUE SKYLITE & BRKFST AREA W/BAY SLIDER TO DECK**FRPLC & HRWDS IN FR, LUX MBR STE W/SITTING RM/STUDY & DESIGNER RENOV MBA**W/O LL W/BAR & BA**NEAR SHOPS/METRO/RESTON TOWN CENTER, AN INCREDIBLE BUY!!
Last Agent to Sell the Property
Marcy Thomas
Compass License #0225069920 Listed on: 06/26/2016

Last Buyer's Agent
Gitte Long
Redfin Corporation

Home Details
Home Type
- Single Family
Est. Annual Taxes
- $7,259
Year Built
- Built in 1986
Lot Details
- 0.69 Acre Lot
- Landscaped
- No Through Street
- Private Lot
- The property's topography is level
- Wooded Lot
- Property is in very good condition
- Property is zoned 110
HOA Fees
- $15 Monthly HOA Fees
Parking
- 2 Car Attached Garage
- Garage Door Opener
- Driveway
Property Views
- Woods
- Garden
Home Design
- Colonial Architecture
- Bump-Outs
- Asphalt Roof
- Vinyl Siding
Interior Spaces
- Property has 3 Levels
- Open Floorplan
- Wet Bar
- Chair Railings
- Ceiling Fan
- Recessed Lighting
- Fireplace Mantel
- Double Pane Windows
- Window Treatments
- Bay Window
- Window Screens
- Sliding Doors
- Six Panel Doors
- Mud Room
- Entrance Foyer
- Family Room Off Kitchen
- Sitting Room
- Living Room
- Dining Room
- Game Room
- Workshop
- Storage Room
- Wood Flooring
- Fire and Smoke Detector
Kitchen
- Eat-In Gourmet Kitchen
- Breakfast Room
- Electric Oven or Range
- Microwave
- Ice Maker
- Dishwasher
- Kitchen Island
- Upgraded Countertops
- Disposal
Bedrooms and Bathrooms
- 4 Bedrooms
- En-Suite Primary Bedroom
- En-Suite Bathroom
- 4 Bathrooms
Laundry
- Laundry Room
- Washer and Dryer Hookup
Finished Basement
- Heated Basement
- Walk-Out Basement
- Basement Fills Entire Space Under The House
- Connecting Stairway
- Rear Basement Entry
- Basement Windows
Outdoor Features
- Deck
Schools
- Armstrong Elementary School
- Herndon Middle School
- Herndon High School
Utilities
- Forced Air Heating and Cooling System
- Heat Pump System
- Vented Exhaust Fan
- Electric Water Heater
- Cable TV Available
Listing and Financial Details
- Tax Lot 169
- Assessor Parcel Number 11-1-6- -169
Community Details
Overview
- Association fees include common area maintenance, insurance
- Shaker Woods Community
- Shaker Woods Subdivision
- The community has rules related to alterations or architectural changes, commercial vehicles not allowed, no recreational vehicles, boats or trailers
Amenities
- Common Area
Recreation
- Jogging Path
Ownership History
Purchase Details
Home Financials for this Owner
Home Financials are based on the most recent Mortgage that was taken out on this home.Purchase Details
Purchase Details
Home Financials for this Owner
Home Financials are based on the most recent Mortgage that was taken out on this home.Similar Homes in Herndon, VA
Home Values in the Area
Average Home Value in this Area
Purchase History
| Date | Type | Sale Price | Title Company |
|---|---|---|---|
| Deed | $975,000 | Title Resource Guaranty Compan | |
| Deed | $975,000 | Title Resource Guaranty Compan | |
| Interfamily Deed Transfer | -- | None Available | |
| Warranty Deed | $650,000 | Rgs Title |
Mortgage History
| Date | Status | Loan Amount | Loan Type |
|---|---|---|---|
| Open | $682,500 | New Conventional | |
| Closed | $682,500 | New Conventional | |
| Previous Owner | $274,514 | New Conventional | |
| Previous Owner | $417,000 | Purchase Money Mortgage | |
| Previous Owner | $225,000 | Adjustable Rate Mortgage/ARM |
Property History
| Date | Event | Price | Change | Sq Ft Price |
|---|---|---|---|---|
| 06/27/2025 06/27/25 | Sold | $975,000 | +2.6% | $316 / Sq Ft |
| 05/26/2025 05/26/25 | Pending | -- | -- | -- |
| 05/22/2025 05/22/25 | For Sale | $949,900 | +46.1% | $308 / Sq Ft |
| 09/19/2016 09/19/16 | Sold | $650,000 | -3.0% | $212 / Sq Ft |
| 08/01/2016 08/01/16 | Pending | -- | -- | -- |
| 07/11/2016 07/11/16 | Price Changed | $669,900 | -1.5% | $218 / Sq Ft |
| 06/26/2016 06/26/16 | For Sale | $679,900 | -- | $221 / Sq Ft |
Tax History Compared to Growth
Tax History
| Year | Tax Paid | Tax Assessment Tax Assessment Total Assessment is a certain percentage of the fair market value that is determined by local assessors to be the total taxable value of land and additions on the property. | Land | Improvement |
|---|---|---|---|---|
| 2024 | $9,408 | $812,050 | $355,000 | $457,050 |
| 2023 | $9,000 | $797,520 | $345,000 | $452,520 |
| 2022 | $8,447 | $738,730 | $295,000 | $443,730 |
| 2021 | $8,167 | $695,940 | $270,000 | $425,940 |
| 2020 | $7,664 | $647,550 | $270,000 | $377,550 |
| 2019 | $7,873 | $665,210 | $270,000 | $395,210 |
| 2018 | $7,433 | $646,390 | $270,000 | $376,390 |
| 2017 | $7,505 | $646,390 | $270,000 | $376,390 |
| 2016 | $7,535 | $650,420 | $270,000 | $380,420 |
| 2015 | $7,259 | $650,420 | $270,000 | $380,420 |
| 2014 | $7,119 | $639,340 | $270,000 | $369,340 |
Agents Affiliated with this Home
-
A
Seller's Agent in 2025
Abel Aquino
Redfin Corporation
-
D
Buyer's Agent in 2025
David Jones
Long & Foster
-
M
Seller's Agent in 2016
Marcy Thomas
Compass
-
G
Buyer's Agent in 2016
Gitte Long
Redfin Corporation
Map
Source: Bright MLS
MLS Number: 1002036125
APN: 0111-06-0169
- 11681 Gilman Ln
- 11665 Gilman Ln
- 11603 Auburn Grove Ct
- 0 Caris Glenne Outlot B
- 11910 Crayton Ct
- 1249 Wild Hawthorn Way
- 11804 Great Owl Cir
- 1201 Crayton Rd
- 1533 Malvern Hill Place
- 1505 N Point Dr Unit 203
- 1246 Vintage Place
- 1253 Rowland Dr
- 1511 N Point Dr Unit 304
- 1307 Windleaf Dr Unit 139
- 11408 Gate Hill Place Unit F
- 11701 Summerchase Cir
- 1300 Park Garden Ln
- 11725 Summerchase Cir
- 1406 Valebrook Ln
- 1236 Weatherstone Ct
