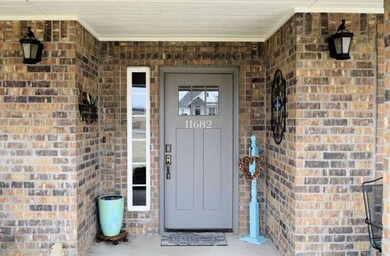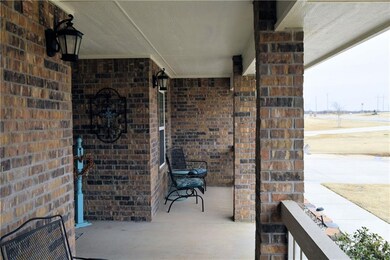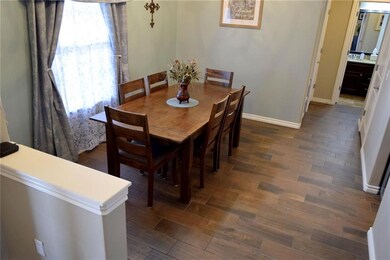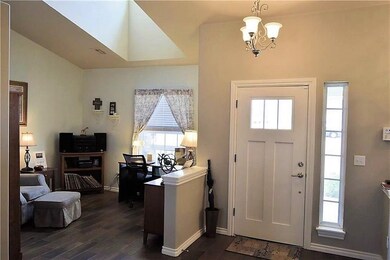
11682 Carefree Ln Shawnee, OK 74804
Highlights
- Ranch Style House
- 2 Car Attached Garage
- Double Pane Windows
- Covered patio or porch
- Interior Lot
- Home Security System
About This Home
As of April 2019Custom features and luxury amenities are hard to find at this price! The peninsula natural gas fireplace adds warmth and style to this open floor plan featuring tasteful design colors, accent walls, and cathedral ceiling with dormer clerestory windows. Some upgrades include plumbing fixtures, granite counters, wood-look tile flooring, and an in-ground storm shelter. There are 2 living and 2 dining areas, with the kitchen as the focal point, providing a total of 5 areas to mix and mingle while entertaining! The main bath has double sinks, plus there's an additional guest half bath. The inviting owners' suite has a massive walk-in closet, and an attached private bath with linen closet, double sinks, soaking tub, and a large separate shower. The backyard has a storage building, and the property extends beyond the privacy fence. Enjoy sunrise on the covered front porch or amazing sunset views from the back covered patio! Peaceful, easy living is waiting for you on Carefree Lane!
Last Buyer's Agent
Ian Rupert
Spearhead Realty Group LLC
Home Details
Home Type
- Single Family
Est. Annual Taxes
- $3,369
Year Built
- Built in 2015
Lot Details
- 0.75 Acre Lot
- East Facing Home
- Partially Fenced Property
- Wood Fence
- Interior Lot
- Sprinkler System
Parking
- 2 Car Attached Garage
- Garage Door Opener
- Driveway
Home Design
- Ranch Style House
- Brick Exterior Construction
- Slab Foundation
- Composition Roof
Interior Spaces
- 2,005 Sq Ft Home
- Gas Log Fireplace
- Double Pane Windows
- Window Treatments
- Inside Utility
- Laundry Room
Kitchen
- Electric Oven
- Gas Range
- Free-Standing Range
- Microwave
- Dishwasher
- Wood Stained Kitchen Cabinets
Flooring
- Carpet
- Tile
Bedrooms and Bathrooms
- 3 Bedrooms
Home Security
- Home Security System
- Fire and Smoke Detector
Outdoor Features
- Covered patio or porch
- Outbuilding
Utilities
- Central Heating and Cooling System
- Well
- Water Heater
- Aerobic Septic System
Community Details
- Greenbelt
Listing and Financial Details
- Legal Lot and Block 4 / 2
Ownership History
Purchase Details
Home Financials for this Owner
Home Financials are based on the most recent Mortgage that was taken out on this home.Purchase Details
Home Financials for this Owner
Home Financials are based on the most recent Mortgage that was taken out on this home.Purchase Details
Similar Homes in Shawnee, OK
Home Values in the Area
Average Home Value in this Area
Purchase History
| Date | Type | Sale Price | Title Company |
|---|---|---|---|
| Warranty Deed | $235,000 | Stewart Title Of Ok Inc | |
| Warranty Deed | $211,000 | Choice Title Insurance | |
| Warranty Deed | -- | -- |
Mortgage History
| Date | Status | Loan Amount | Loan Type |
|---|---|---|---|
| Open | $233,453 | VA | |
| Closed | $234,900 | VA | |
| Previous Owner | $209,699 | VA |
Property History
| Date | Event | Price | Change | Sq Ft Price |
|---|---|---|---|---|
| 04/30/2019 04/30/19 | Sold | $234,900 | 0.0% | $117 / Sq Ft |
| 03/06/2019 03/06/19 | Pending | -- | -- | -- |
| 03/02/2019 03/02/19 | For Sale | $234,900 | +11.3% | $117 / Sq Ft |
| 07/08/2016 07/08/16 | Sold | $211,000 | -4.0% | $105 / Sq Ft |
| 05/18/2016 05/18/16 | Pending | -- | -- | -- |
| 02/01/2016 02/01/16 | For Sale | $219,900 | -- | $110 / Sq Ft |
Tax History Compared to Growth
Tax History
| Year | Tax Paid | Tax Assessment Tax Assessment Total Assessment is a certain percentage of the fair market value that is determined by local assessors to be the total taxable value of land and additions on the property. | Land | Improvement |
|---|---|---|---|---|
| 2024 | $3,369 | $29,356 | $3,360 | $25,996 |
| 2023 | $3,369 | $29,356 | $3,360 | $25,996 |
| 2022 | $3,329 | $29,356 | $3,360 | $25,996 |
| 2021 | $3,430 | $29,356 | $3,360 | $25,996 |
| 2020 | $3,344 | $28,200 | $3,360 | $24,840 |
| 2019 | $2,959 | $25,134 | $3,360 | $21,774 |
| 2018 | $2,816 | $24,737 | $3,360 | $21,377 |
| 2017 | $2,890 | $25,320 | $3,000 | $22,320 |
| 2016 | $17 | $180 | $180 | $0 |
| 2015 | $17 | $180 | $180 | $0 |
Agents Affiliated with this Home
-

Seller's Agent in 2019
Merrily Short
Berkshire Hathaway-Benchmark
(405) 973-5105
74 Total Sales
-
I
Buyer's Agent in 2019
Ian Rupert
Spearhead Realty Group LLC
-

Seller's Agent in 2016
Jenifer Stevenson
Berkshire Hathaway-Benchmark
(405) 306-4137
490 Total Sales
-

Buyer's Agent in 2016
Carol Bass
Berkshire Hathaway-Benchmark
(405) 227-5141
157 Total Sales
Map
Source: MLSOK
MLS Number: 855183
APN: 699500002004000000
- 11588 Carefree Ln
- 11611 Carefree Ln
- 00 Carefree Lot 5 Blk 1 Ln
- 00 Ln
- 00 Carefree Lot 7 Blk 1 Ln
- 00 Carefree Lot 2 Blk 1 Ln
- 00 Carefree Lot 12 Blk 1 Ln
- 00 Carefree Lot 3 Blk 1 Ln
- 00 Ln
- 00 Carefree Lot 4 Blk 2 Ln
- 00 Ln
- 00 Carefree Lot 9 Blk 1 Ln
- 00 Ln
- 00 Ln
- 00 Carefree Lot 3 Blk 2 Ln
- 00 Carefree Lot 10 Blk 1 Ln
- 00 Carefree Lot 14 Blk 1 Ln
- 00 Ln
- 00 Carefree Lot 9 Blk 2 Ln
- 00 Ln






