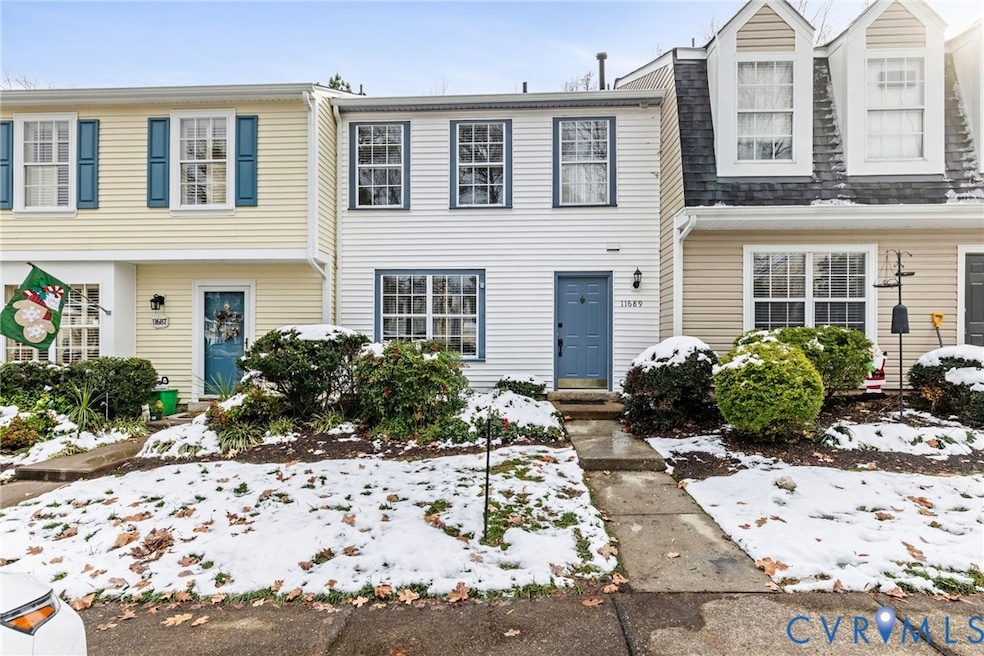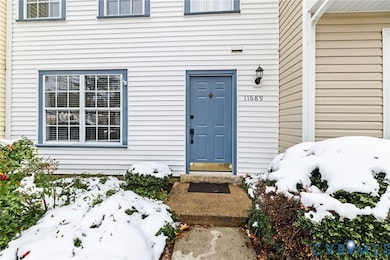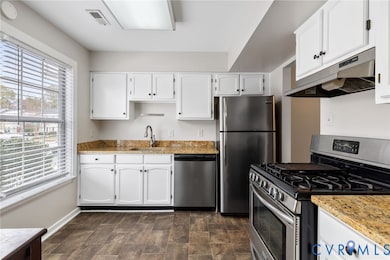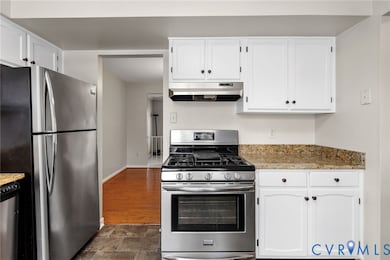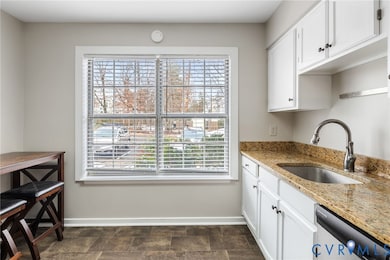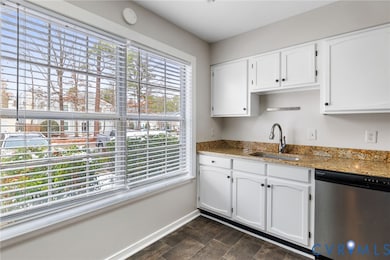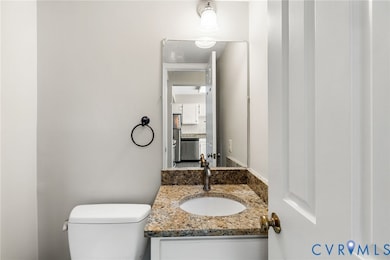11689 Timberly Waye Henrico, VA 23238
Tuckahoe Village NeighborhoodEstimated payment $1,874/month
Highlights
- Fitness Center
- Outdoor Pool
- Wood Flooring
- Mills E. Godwin High School Rated A
- Clubhouse
- Granite Countertops
About This Home
Welcome to this charming and well-maintained 3-bedroom, 1.5-bath townhome perfectly positioned at the quiet end of the community—an ideal spot with minimal traffic and added privacy. The main level features a bright and open living area with ample natural light, a spacious dining space, and patio access to the backyard. Upstairs, you’ll find three comfortable bedrooms with generous closet space and a full bath. Enjoy outdoor living with a private rear yard perfect for relaxing or entertaining. Fresh interior paint throughout adds brightness and gives the home a clean, updated look from top to bottom. New Roof in 2025. Additional highlights include ample parking, low-maintenance exterior, and close proximity to shopping, dining, commuter routes, and community amenities. A wonderful opportunity for homeowners or investors alike!
Listing Agent
Long & Foster REALTORS Brokerage Phone: (804) 774-6500 License #0225215545 Listed on: 12/04/2025

Townhouse Details
Home Type
- Townhome
Est. Annual Taxes
- $2,176
Year Built
- Built in 1984
Lot Details
- 1,542 Sq Ft Lot
- Back Yard Fenced
HOA Fees
- $194 Monthly HOA Fees
Home Design
- Slab Foundation
- Frame Construction
- Shingle Roof
- Vinyl Siding
Interior Spaces
- 1,240 Sq Ft Home
- 2-Story Property
- Ceiling Fan
- Wood Burning Fireplace
- Dining Area
Kitchen
- Gas Cooktop
- Dishwasher
- Granite Countertops
- Disposal
Flooring
- Wood
- Partially Carpeted
- Laminate
Bedrooms and Bathrooms
- 3 Bedrooms
- Double Vanity
Laundry
- Dryer
- Washer
Outdoor Features
- Outdoor Pool
- Patio
- Rear Porch
Schools
- Carver Elementary School
- Quioccasin Middle School
- Godwin High School
Utilities
- Forced Air Heating and Cooling System
- Heating System Uses Natural Gas
- Gas Water Heater
Listing and Financial Details
- Tax Lot 5
- Assessor Parcel Number 736-749-6011
Community Details
Overview
- Sussex Wood Subdivision
Amenities
- Clubhouse
Recreation
- Tennis Courts
- Fitness Center
- Community Pool
Map
Home Values in the Area
Average Home Value in this Area
Tax History
| Year | Tax Paid | Tax Assessment Tax Assessment Total Assessment is a certain percentage of the fair market value that is determined by local assessors to be the total taxable value of land and additions on the property. | Land | Improvement |
|---|---|---|---|---|
| 2025 | $2,176 | $239,800 | $75,000 | $164,800 |
| 2024 | $2,176 | $227,100 | $70,000 | $157,100 |
| 2023 | $1,930 | $227,100 | $70,000 | $157,100 |
| 2022 | $1,736 | $204,200 | $60,000 | $144,200 |
| 2021 | $1,619 | $177,600 | $45,000 | $132,600 |
| 2020 | $1,545 | $177,600 | $45,000 | $132,600 |
| 2019 | $1,545 | $177,600 | $45,000 | $132,600 |
| 2018 | $1,446 | $166,200 | $38,000 | $128,200 |
| 2017 | $1,319 | $151,600 | $34,000 | $117,600 |
| 2016 | $1,271 | $146,100 | $32,000 | $114,100 |
| 2015 | $1,273 | $150,800 | $32,000 | $118,800 |
| 2014 | $1,273 | $146,300 | $32,000 | $114,300 |
Property History
| Date | Event | Price | List to Sale | Price per Sq Ft | Prior Sale |
|---|---|---|---|---|---|
| 12/11/2025 12/11/25 | For Sale | $284,950 | +42.5% | $230 / Sq Ft | |
| 08/07/2020 08/07/20 | Sold | $199,950 | 0.0% | $161 / Sq Ft | View Prior Sale |
| 07/01/2020 07/01/20 | Pending | -- | -- | -- | |
| 06/29/2020 06/29/20 | For Sale | $199,950 | -- | $161 / Sq Ft |
Purchase History
| Date | Type | Sale Price | Title Company |
|---|---|---|---|
| Warranty Deed | $199,950 | Attorney | |
| Warranty Deed | $161,900 | -- | |
| Warranty Deed | $114,900 | -- |
Mortgage History
| Date | Status | Loan Amount | Loan Type |
|---|---|---|---|
| Open | $159,960 | New Conventional | |
| Previous Owner | $158,933 | FHA | |
| Previous Owner | $5,700 | Stand Alone Second | |
| Previous Owner | $91,920 | New Conventional |
Source: Central Virginia Regional MLS
MLS Number: 2532706
APN: 736-749-6011
- 10721 Charlesfield Ct
- 11612 Timberly Waye
- 11809 Goodwick Square
- 11803 Rochampton Square
- 2016 Stonehollow Rd
- 2054 Airy Cir
- 1909 Shady Branch Trail
- 2018 Shady Branch Trail
- 1608 Fairfield Green Rd
- 12300 Poplar Forest Dr
- 10801 Gayton Rd
- 10801 Millington Ln
- 12400 Courtyard Ln
- 1705 Lauderdale Dr
- 11405 Blendon Ln
- 10721 Old Prescott Rd
- 2203 Brightmoor Ct
- 1710 Havenwood Dr
- 2222 Brightmoor Ct
- 1610 Careybrook Dr
- 1719 Misty Dawn Ct
- 2272 Perennial Cir
- 2300 Grants Cir
- 2400 Milhaven Dr
- 520 Greybull Walk Unit B
- 542 Greybull Walk Unit B
- 11923 Shire Walk Path
- 1232 Careybrook Dr
- 12520 Gayton Rd
- 1605 Pump Rd
- 2667 Chancer Dr
- 1859 Ivystone Dr
- 2900 Bywater Dr
- 2820 Chapelwood Ln
- 900 Pump Rd
- 12625 Meghans Bay Ct
- 12608 Patterson Ave
- 100 Chase Gayton Dr
- 2000 Broad Branch Cir
- 9712 Tartuffe Dr
