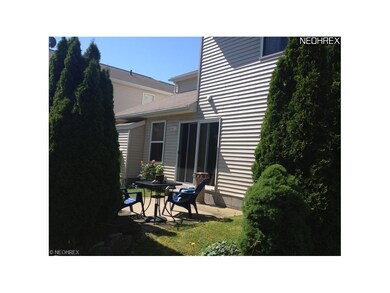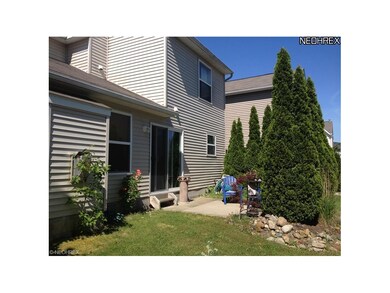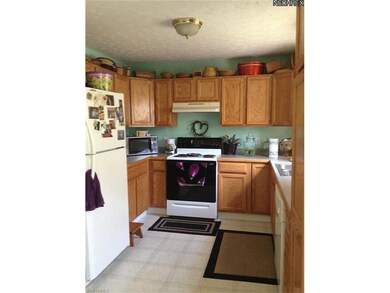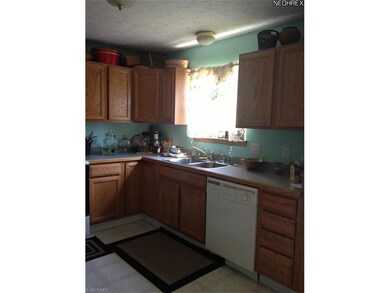
Highlights
- Colonial Architecture
- 2 Car Attached Garage
- Forced Air Heating and Cooling System
- 1 Fireplace
- Patio
- Water Softener
About This Home
As of November 20183 BedRooms ** 2 1/2 Baths ** Family Room w/Fireplace ** 2 Car attached Garage ** Dining Room w/ Sliders to Patio ** Master Bedroom w/Master Bath
Last Agent to Sell the Property
RE/MAX Edge Realty License #2001012360 Listed on: 06/06/2013

Last Buyer's Agent
Rachel Johnson
Deleted Agent License #2012002089
Home Details
Home Type
- Single Family
Est. Annual Taxes
- $2,313
Year Built
- Built in 2005
Lot Details
- 3,267 Sq Ft Lot
- Lot Dimensions are 46x71
HOA Fees
- $50 Monthly HOA Fees
Home Design
- Colonial Architecture
- Asphalt Roof
- Vinyl Construction Material
Interior Spaces
- 1,694 Sq Ft Home
- 2-Story Property
- 1 Fireplace
Kitchen
- Built-In Oven
- Range
- Dishwasher
Bedrooms and Bathrooms
- 3 Bedrooms
Parking
- 2 Car Attached Garage
- Garage Door Opener
Outdoor Features
- Patio
Utilities
- Forced Air Heating and Cooling System
- Heating System Uses Gas
- Water Softener
Community Details
- Association fees include snow removal
Listing and Financial Details
- Assessor Parcel Number 5402332
Ownership History
Purchase Details
Home Financials for this Owner
Home Financials are based on the most recent Mortgage that was taken out on this home.Purchase Details
Home Financials for this Owner
Home Financials are based on the most recent Mortgage that was taken out on this home.Purchase Details
Home Financials for this Owner
Home Financials are based on the most recent Mortgage that was taken out on this home.Purchase Details
Home Financials for this Owner
Home Financials are based on the most recent Mortgage that was taken out on this home.Similar Homes in Akron, OH
Home Values in the Area
Average Home Value in this Area
Purchase History
| Date | Type | Sale Price | Title Company |
|---|---|---|---|
| Warranty Deed | $136,500 | Chicago Title Insurance Co | |
| Warranty Deed | $133,000 | None Available | |
| Warranty Deed | $108,000 | None Available | |
| Warranty Deed | $138,000 | None Available |
Mortgage History
| Date | Status | Loan Amount | Loan Type |
|---|---|---|---|
| Open | $4,935 | FHA | |
| Open | $132,592 | FHA | |
| Closed | $134,027 | FHA | |
| Previous Owner | $113,000 | New Conventional | |
| Previous Owner | $106,043 | FHA | |
| Previous Owner | $161,126 | FHA | |
| Previous Owner | $17,260 | Unknown | |
| Previous Owner | $140,967 | VA |
Property History
| Date | Event | Price | Change | Sq Ft Price |
|---|---|---|---|---|
| 11/30/2018 11/30/18 | Sold | $136,500 | -1.8% | $81 / Sq Ft |
| 10/10/2018 10/10/18 | Pending | -- | -- | -- |
| 10/07/2018 10/07/18 | For Sale | $139,000 | +4.5% | $82 / Sq Ft |
| 09/19/2017 09/19/17 | Sold | $133,000 | +23.1% | $79 / Sq Ft |
| 08/22/2017 08/22/17 | Pending | -- | -- | -- |
| 12/09/2013 12/09/13 | Sold | $108,000 | -16.9% | $64 / Sq Ft |
| 11/15/2013 11/15/13 | Pending | -- | -- | -- |
| 06/06/2013 06/06/13 | For Sale | $129,900 | -- | $77 / Sq Ft |
Tax History Compared to Growth
Tax History
| Year | Tax Paid | Tax Assessment Tax Assessment Total Assessment is a certain percentage of the fair market value that is determined by local assessors to be the total taxable value of land and additions on the property. | Land | Improvement |
|---|---|---|---|---|
| 2025 | $3,510 | $67,022 | $12,243 | $54,779 |
| 2024 | $3,510 | $67,022 | $12,243 | $54,779 |
| 2023 | $3,510 | $67,022 | $12,243 | $54,779 |
| 2022 | $2,873 | $48,920 | $8,936 | $39,984 |
| 2021 | $2,895 | $48,920 | $8,936 | $39,984 |
| 2020 | $2,833 | $48,920 | $8,940 | $39,980 |
| 2019 | $2,348 | $38,600 | $7,530 | $31,070 |
| 2018 | $2,314 | $38,600 | $7,530 | $31,070 |
| 2017 | $2,403 | $38,600 | $7,530 | $31,070 |
| 2016 | $2,427 | $38,600 | $7,530 | $31,070 |
| 2015 | $2,403 | $38,600 | $7,530 | $31,070 |
| 2014 | $2,208 | $38,600 | $7,530 | $31,070 |
| 2013 | $2,314 | $40,220 | $7,530 | $32,690 |
Agents Affiliated with this Home
-
T
Seller's Agent in 2018
Terry Carter
Deleted Agent
-

Buyer's Agent in 2018
Kara Sciaulino
Lokal Real Estate, LLC.
(440) 465-2100
60 Total Sales
-
M
Seller's Agent in 2017
Matt Bowman
Deleted Agent
-

Buyer's Agent in 2017
David George
EXP Realty, LLC.
(330) 620-0219
27 Total Sales
-

Seller's Agent in 2013
Linda Reibenstein
RE/MAX
(330) 280-0348
437 Total Sales
-
R
Buyer's Agent in 2013
Rachel Johnson
Deleted Agent
Map
Source: MLS Now
MLS Number: 3415488
APN: 54-02332
- 1050 Bennington Ct
- 3117 Dorchester Ct
- 1122 Oxford Cir
- 854 Bristol Dr Unit 66
- 1644 Canton Rd
- 1002 Bookman Ave
- 1441 Pawnee Blvd
- 1367 Hidden Lake Blvd
- 754 Fettro Rd
- 1131 Calvin St
- 1341 Valley Dr
- 3007 E Waterloo Rd
- 1605 Pawnee Blvd
- 1247 Fairdale Dr
- 725 Neal Rd Unit 723
- 2730 Chelsea Dr
- 2161 Canton Rd
- 944 Bey Rd
- 645 Ewart Rd
- 1379 Wood Fern Dr






