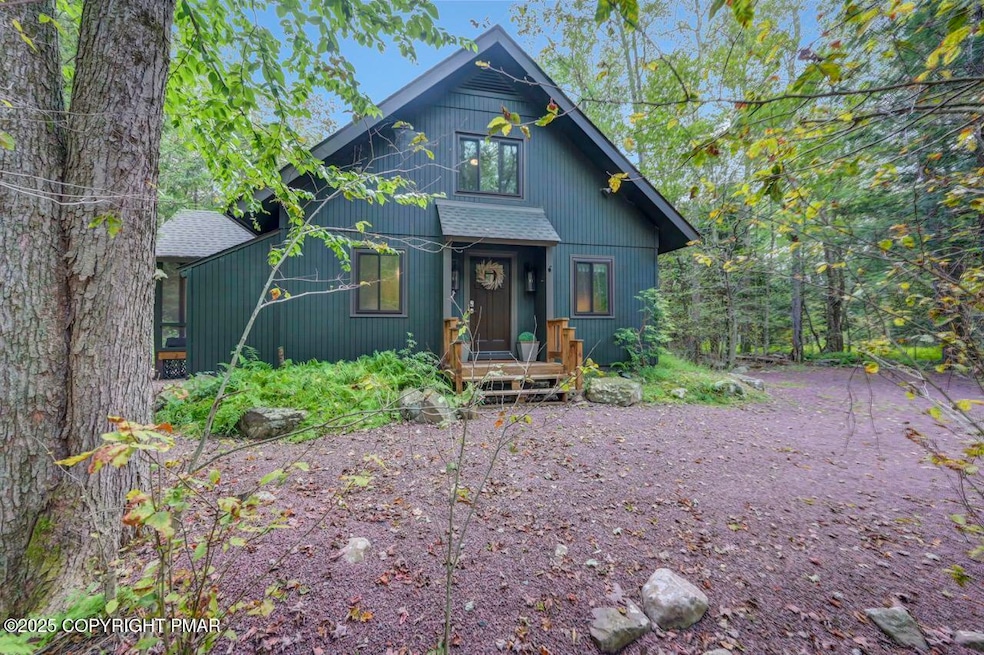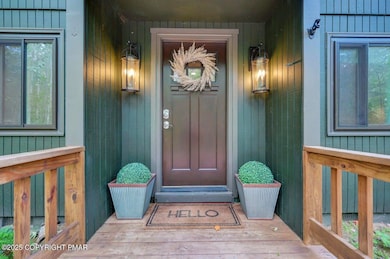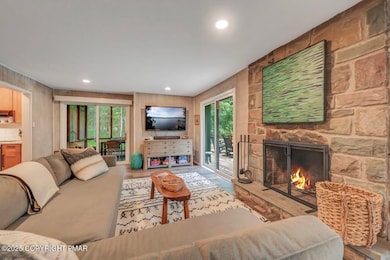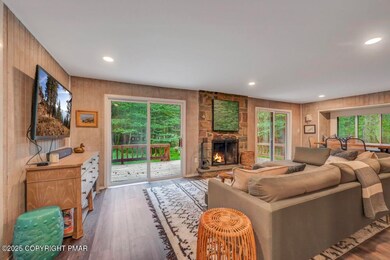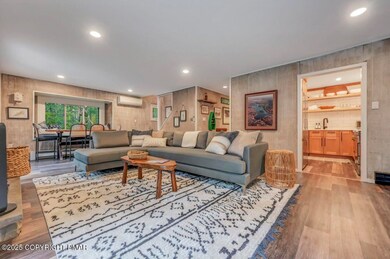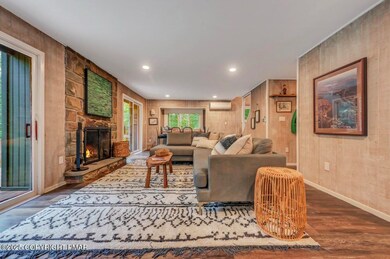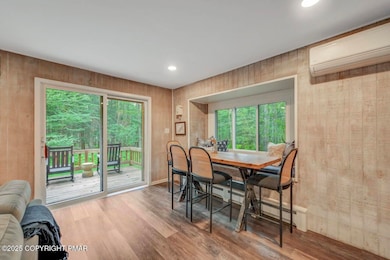1169 Deer Trail Rd Pocono Pines, PA 18350
Estimated payment $3,810/month
Highlights
- Outdoor Ice Skating
- Golf Course Community
- Indoor Pool
- Boating
- Fitness Center
- Fishing
About This Home
Escape to 1169 Deer Trail Lake, a secluded lakeview gem of Lake Naomi. A rare one acre lot setting leading to peaceful Deer Trail Lake. Exuding chalet appeal well complimented to a relaxed lake lifestyle. Stone wood burning fireplace radiates warmth to the inviting great room. Gorgeous updated kitchen with attractive cabinetry, quartz counters, tile backsplash. 3 comfortable bedrooms, 2 stylish baths. Ductless air conditioning. 2024 improvements include a completely renovated kitchen, new roof, windows and exterior paint. Superb private outdoor living with a delightful, spacious screened porch, extensive decking and firepit area. A well-loved furnished Pocono getaway that accents nature and tranquility amidst first-class amenities and an array of year-round attractions. Move in appeal to enjoy this winter.
Home Details
Home Type
- Single Family
Est. Annual Taxes
- $9,966
Year Built
- Built in 1974
Lot Details
- 1 Acre Lot
- Wooded Lot
- Property is zoned R-2
HOA Fees
- $81 Monthly HOA Fees
Home Design
- Chalet
- Shingle Roof
- Asphalt Roof
- Wood Siding
Interior Spaces
- 1,365 Sq Ft Home
- 2-Story Property
- Furnished
- Recessed Lighting
- Wood Burning Fireplace
- Window Screens
- Living Room with Fireplace
- Game Room
- Property Views
Kitchen
- Self-Cleaning Oven
- Electric Range
- Microwave
- Dishwasher
Flooring
- Carpet
- Vinyl
Bedrooms and Bathrooms
- 3 Bedrooms
- Primary Bedroom on Main
- 2 Full Bathrooms
- Primary bathroom on main floor
Laundry
- Laundry in Hall
- Laundry on main level
- Dryer
- Washer
Basement
- Sump Pump
- Crawl Space
Parking
- Driveway
- 3 Open Parking Spaces
Outdoor Features
- Indoor Pool
- Property is near a beach
- Property is near a lake
- Deck
- Screened Patio
- Porch
Utilities
- Ductless Heating Or Cooling System
- Baseboard Heating
- Well
- Electric Water Heater
- On Site Septic
- Septic Tank
- Cable TV Available
Listing and Financial Details
- Assessor Parcel Number 19.10A.1.30
Community Details
Overview
- Association fees include security
- Lake Naomi Subdivision
Amenities
- Picnic Area
- Restaurant
- Sauna
- Clubhouse
- Teen Center
- Senior Center
- Game Room
- Meeting Room
Recreation
- Boating
- Golf Course Community
- Tennis Courts
- Indoor Tennis Courts
- Community Basketball Court
- Pickleball Courts
- Community Playground
- Fitness Center
- Community Pool
- Children's Pool
- Fishing
- Trails
- Outdoor Ice Skating
Building Details
- Security
Map
Home Values in the Area
Average Home Value in this Area
Tax History
| Year | Tax Paid | Tax Assessment Tax Assessment Total Assessment is a certain percentage of the fair market value that is determined by local assessors to be the total taxable value of land and additions on the property. | Land | Improvement |
|---|---|---|---|---|
| 2025 | $2,546 | $319,140 | $138,000 | $181,140 |
| 2024 | $2,067 | $319,140 | $138,000 | $181,140 |
| 2023 | $8,115 | $319,140 | $138,000 | $181,140 |
| 2022 | $8,002 | $319,140 | $138,000 | $181,140 |
| 2021 | $8,002 | $319,140 | $138,000 | $181,140 |
| 2020 | $8,002 | $319,140 | $138,000 | $181,140 |
| 2019 | $3,290 | $19,160 | $5,250 | $13,910 |
| 2018 | $3,290 | $19,160 | $5,250 | $13,910 |
| 2017 | $3,329 | $19,160 | $5,250 | $13,910 |
| 2016 | $698 | $19,160 | $5,250 | $13,910 |
| 2015 | -- | $19,160 | $5,250 | $13,910 |
| 2014 | -- | $19,160 | $5,250 | $13,910 |
Property History
| Date | Event | Price | List to Sale | Price per Sq Ft | Prior Sale |
|---|---|---|---|---|---|
| 10/05/2025 10/05/25 | Pending | -- | -- | -- | |
| 08/28/2025 08/28/25 | For Sale | $549,000 | +61.5% | $402 / Sq Ft | |
| 04/10/2015 04/10/15 | Sold | $340,000 | -10.3% | $294 / Sq Ft | View Prior Sale |
| 01/23/2015 01/23/15 | Pending | -- | -- | -- | |
| 05/12/2014 05/12/14 | For Sale | $379,000 | -- | $327 / Sq Ft |
Purchase History
| Date | Type | Sale Price | Title Company |
|---|---|---|---|
| Deed | $340,000 | None Available | |
| Quit Claim Deed | -- | -- |
Mortgage History
| Date | Status | Loan Amount | Loan Type |
|---|---|---|---|
| Open | $272,000 | New Conventional |
Source: Pocono Mountains Association of REALTORS®
MLS Number: PM-135192
APN: 19.10A.1.30
- 1413 Pine Cone Rd
- 40 Gross Dr W
- 1310 Pine Cone Rd
- 321 Route 423
- 165 Sweet Briar Rd
- 160 Sweet Briar Rd
- 1179 Manor Hill Rd
- 229 3rd St
- 1224 Longrifle Rd
- 5120 Woodland Ave
- 115 Alpine Ct
- 2129 Oak Rd
- 7 Sweet Briar Rd
- 1270 Longrifle Rd
- Lot 116 T 532 116
- 5187 Woodland Ave
- 1280 Longrifle Rd
- 5202 Woodland Ave
- 310 Anthony Ln
- 221 John St
