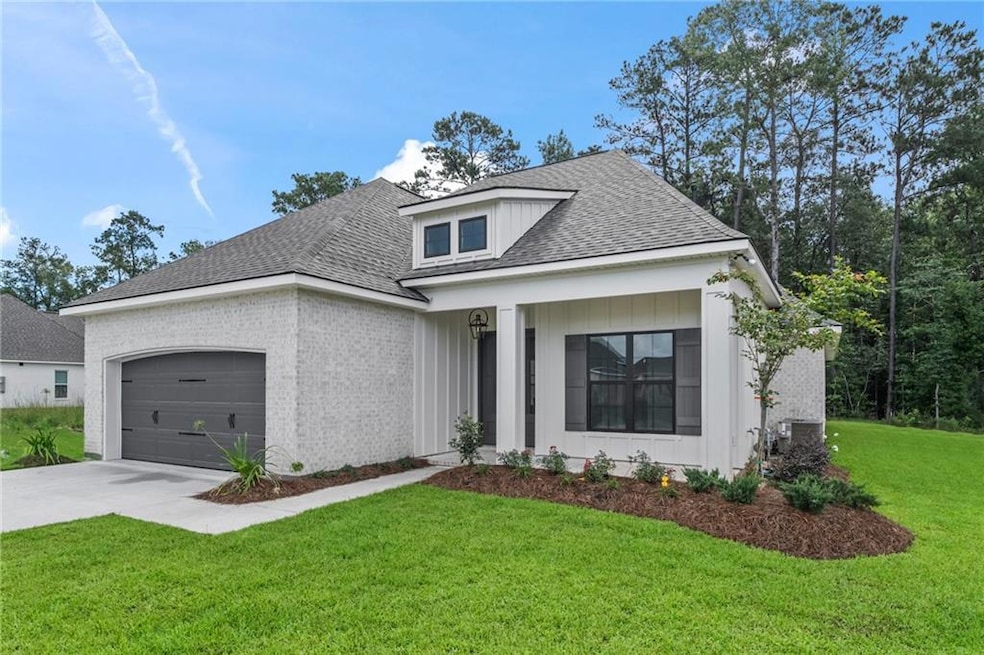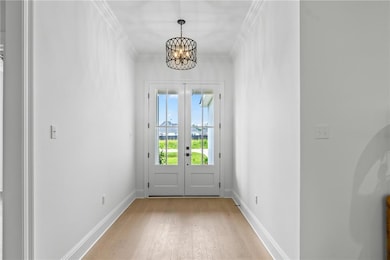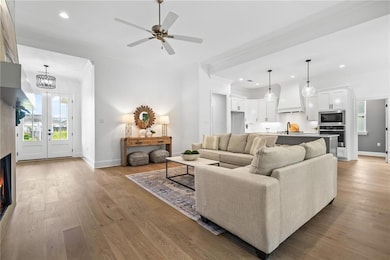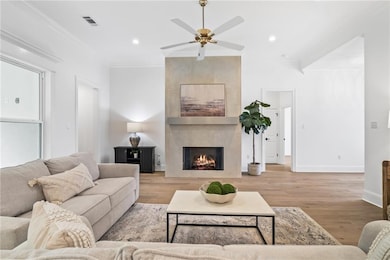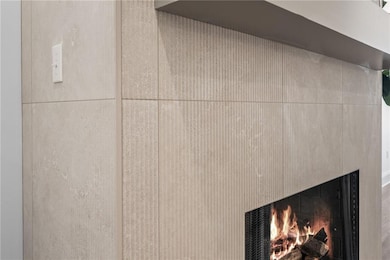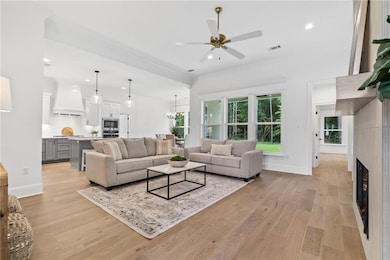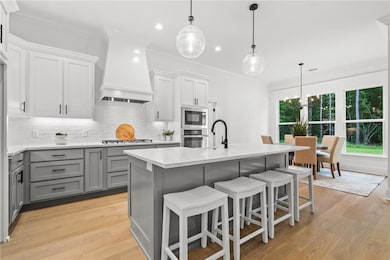PENDING
NEW CONSTRUCTION
1169 Fox Sparrow Loop Madisonville, LA 70447
Estimated payment $2,521/month
Total Views
4,266
3
Beds
2
Baths
1,827
Sq Ft
$214
Price per Sq Ft
Highlights
- New Construction
- In Ground Pool
- Traditional Architecture
- Joseph B. Lancaster Elementary School Rated A-
- Freestanding Bathtub
- Mud Room
About This Home
This new KPM Construction home is ready for new owners mid June! Amenities include: 3 bedrooms/2 baths; separate office off kitchen with built-in desk; wood floors in all living areas + bedrooms (no carpet in home); den with center wall tile fireplace with beam mantle opens to the kitchen and dining room; kitchen with large island, Quartz countertops, stainless appliances (cooktop, wall oven, dishwasher & disposal), walk-in pantry; primary bedroom with tray ceiling; primary bath with large shower, stand-alone tub, dual vanities; laundry room with upper cabinet; mudroom area; brick covered patio overlooking rear yard.
Home Details
Home Type
- Single Family
Year Built
- Built in 2025 | New Construction
Lot Details
- Lot Dimensions are 70x120
- Rectangular Lot
HOA Fees
- $59 Monthly HOA Fees
Home Design
- Traditional Architecture
- Brick Exterior Construction
- Slab Foundation
- Shingle Roof
- HardiePlank Type
- Stucco
Interior Spaces
- 1,827 Sq Ft Home
- Property has 1 Level
- Ceiling Fan
- Gas Fireplace
- Mud Room
- Laundry Room
Kitchen
- Walk-In Pantry
- Oven
- Cooktop
- Microwave
- Dishwasher
- Stainless Steel Appliances
- Stone Countertops
- Disposal
Bedrooms and Bathrooms
- 3 Bedrooms
- 2 Full Bathrooms
- Freestanding Bathtub
Parking
- 2 Car Attached Garage
- Garage Door Opener
Outdoor Features
- In Ground Pool
- Covered Patio or Porch
Schools
- Www.Stpsb.Org Elementary School
Additional Features
- Outside City Limits
- Central Heating and Cooling System
Listing and Financial Details
- Home warranty included in the sale of the property
- Tax Lot 366
- Assessor Parcel Number 1169
Community Details
Overview
- Guste Island Subdivision
Recreation
- Community Pool
Map
Create a Home Valuation Report for This Property
The Home Valuation Report is an in-depth analysis detailing your home's value as well as a comparison with similar homes in the area
Home Values in the Area
Average Home Value in this Area
Property History
| Date | Event | Price | List to Sale | Price per Sq Ft |
|---|---|---|---|---|
| 08/18/2025 08/18/25 | Pending | -- | -- | -- |
| 06/25/2025 06/25/25 | For Sale | $390,500 | -- | $214 / Sq Ft |
Source: ROAM MLS
Source: ROAM MLS
MLS Number: 2507696
Nearby Homes
- 2020 White Dove Dr
- 2049 White Dove Dr
- 1072 Fox Sparrow Loop
- 1017 Fox Sparrow Loop
- 320 Brown Thrasher Loop S
- 4034 Oak Bend Ln
- 400 Brown Thrasher Loop S
- 717 Brown Thrasher Loop N
- 4054 Oak Bend Ln
- 4073 Oak Bend Ln
- 228 Snowy Egret Ct
- 2020 Cypress Tree Ct
- 3033 Moss Point Ln
- 207 Snowy Egret Ct Unit D
- 155 White Heron Dr
- 258 Snowy Egret Ct
