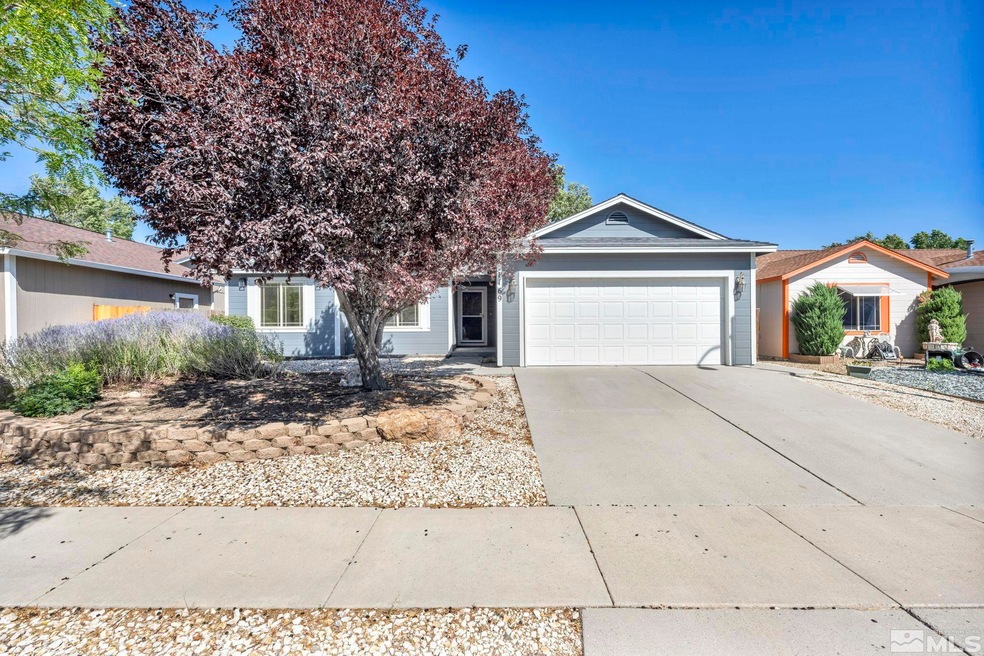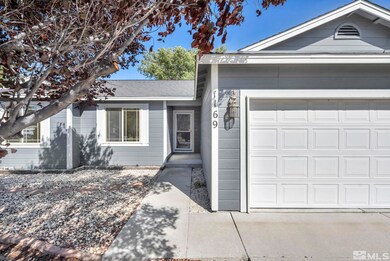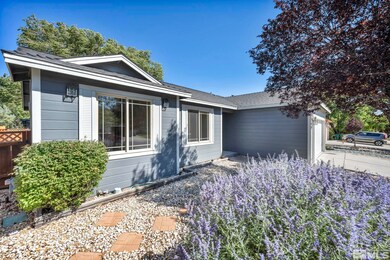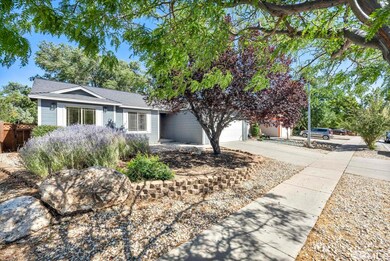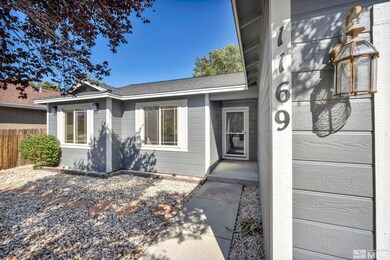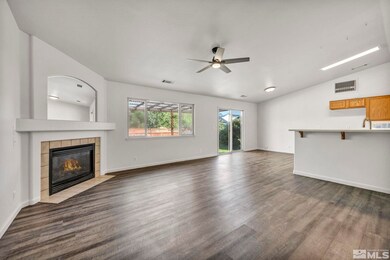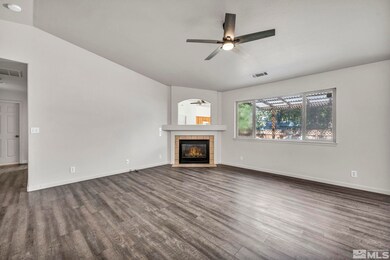
1169 Janas Way Carson City, NV 89701
Capitol Village NeighborhoodHighlights
- View of Trees or Woods
- No HOA
- Double Pane Windows
- Great Room
- 2 Car Attached Garage
- Refrigerated and Evaporative Cooling System
About This Home
As of November 2024Welcome to 1169 Janas Way, a 3-bedroom, 2-bathroom home offering endless possibilities in the heart of Carson City. Step inside to discover a spacious living room featuring a cozy gas fireplace, perfect for gathering with loved ones. The home has been recently refreshed with new interior and exterior paint and modern vinyl plank flooring, providing a fresh canvas to make your own., The primary bedroom includes an en suite bathroom and a private patio door leading to a peaceful backyard with mature landscaping—ideal for creating your personal retreat. Off the dining room, you’ll find a charming covered pergola, a perfect spot for outdoor dining or relaxing. Out front, the property is graced by fragrant lavender bushes and a mature tree, adding beauty and a touch of nature. Nestled in a quiet neighborhood close to city services, parks, schools, and amenities, this home is ready for you to bring your vision to life and enjoy the best of Carson City living. Seize this opportunity to create the home you’ve always dreamed of!
Last Agent to Sell the Property
Coldwell Banker Select Reno License #BS.146776 Listed on: 08/30/2024

Home Details
Home Type
- Single Family
Est. Annual Taxes
- $2,649
Year Built
- Built in 2000
Lot Details
- 6,098 Sq Ft Lot
- Dog Run
- Back Yard Fenced
- Landscaped
- Lot Sloped Up
- Front and Back Yard Sprinklers
- Sprinklers on Timer
- Property is zoned Mh6
Parking
- 2 Car Attached Garage
- Garage Door Opener
Home Design
- Pitched Roof
- Shingle Roof
- Composition Roof
- Wood Siding
- Stick Built Home
Interior Spaces
- 1,237 Sq Ft Home
- 1-Story Property
- Ceiling Fan
- Gas Log Fireplace
- Double Pane Windows
- Great Room
- Combination Dining and Living Room
- Views of Woods
- Crawl Space
- Fire and Smoke Detector
Kitchen
- Electric Oven
- Electric Cooktop
- Dishwasher
- Disposal
Flooring
- Tile
- Vinyl
Bedrooms and Bathrooms
- 3 Bedrooms
- 2 Full Bathrooms
- Primary Bathroom includes a Walk-In Shower
Laundry
- Laundry Room
- Shelves in Laundry Area
Outdoor Features
- Patio
Schools
- John C Fremont Elementary School
- Eagle Valley Middle School
- Carson High School
Utilities
- Refrigerated and Evaporative Cooling System
- Forced Air Heating System
- Heating System Uses Natural Gas
- Gas Water Heater
- Internet Available
- Phone Available
- Cable TV Available
Community Details
- No Home Owners Association
Listing and Financial Details
- Home warranty included in the sale of the property
- Assessor Parcel Number 00907305
Ownership History
Purchase Details
Home Financials for this Owner
Home Financials are based on the most recent Mortgage that was taken out on this home.Purchase Details
Home Financials for this Owner
Home Financials are based on the most recent Mortgage that was taken out on this home.Purchase Details
Similar Homes in Carson City, NV
Home Values in the Area
Average Home Value in this Area
Purchase History
| Date | Type | Sale Price | Title Company |
|---|---|---|---|
| Bargain Sale Deed | $450,000 | Stewart Title | |
| Interfamily Deed Transfer | -- | Accommodation | |
| Interfamily Deed Transfer | -- | First American Title Ins Co | |
| Interfamily Deed Transfer | -- | Accommodation | |
| Interfamily Deed Transfer | -- | First American Title Company |
Mortgage History
| Date | Status | Loan Amount | Loan Type |
|---|---|---|---|
| Open | $360,000 | New Conventional | |
| Closed | $0 | New Conventional | |
| Previous Owner | $106,500 | New Conventional |
Property History
| Date | Event | Price | Change | Sq Ft Price |
|---|---|---|---|---|
| 11/15/2024 11/15/24 | Sold | $450,000 | 0.0% | $364 / Sq Ft |
| 10/15/2024 10/15/24 | Pending | -- | -- | -- |
| 08/29/2024 08/29/24 | For Sale | $450,000 | -- | $364 / Sq Ft |
Tax History Compared to Growth
Tax History
| Year | Tax Paid | Tax Assessment Tax Assessment Total Assessment is a certain percentage of the fair market value that is determined by local assessors to be the total taxable value of land and additions on the property. | Land | Improvement |
|---|---|---|---|---|
| 2025 | $2,038 | $79,518 | $30,100 | $49,418 |
| 2024 | $2,649 | $80,385 | $30,100 | $50,285 |
| 2023 | $1,922 | $77,238 | $30,100 | $47,138 |
| 2022 | $1,866 | $68,794 | $26,250 | $42,544 |
| 2021 | $1,728 | $63,622 | $22,050 | $41,572 |
| 2019 | $1,607 | $59,778 | $19,075 | $40,703 |
| 2018 | $1,533 | $57,433 | $18,200 | $39,233 |
| 2017 | $1,472 | $54,553 | $16,800 | $37,753 |
| 2016 | $1,435 | $51,996 | $13,440 | $38,556 |
| 2015 | $1,432 | $50,560 | $12,075 | $38,485 |
| 2014 | $1,387 | $39,176 | $10,500 | $28,676 |
Agents Affiliated with this Home
-
A.J Palomar

Seller's Agent in 2024
A.J Palomar
Coldwell Banker Select Reno
(775) 502-0496
2 in this area
27 Total Sales
-
Alice Lavergne

Buyer's Agent in 2024
Alice Lavergne
Solid Source Realty
(775) 722-3704
1 in this area
39 Total Sales
Map
Source: Northern Nevada Regional MLS
MLS Number: 240011156
APN: 009-073-05
- 1155 Denise Cir
- 1244 Fleetwood Ave
- 1150 Little Ln Unit Homesite 92
- 1124 Little Ln Unit Homesite 95
- 1174 Little Ln Unit Homesite 90
- 1296 Coronet Way
- 1242 Figuero Way
- 1201 Fonterra Way
- 1183 Grove St Unit Homesite 88
- 1326 Little Ln
- 1152 Grove St Unit Homesite 78
- 1212 Grove St Unit Homesite 73
- 2369 Pintail Dr
- 1261 Spartan Ave
- Navarro Plan at Arbor Villas
- Trinity Plan at Arbor Villas
- Ashland Plan at Arbor Villas
- 1290 Grove St Unit Homesite 66
- Plan 4 at Little Late - Little Lane
- Plan 3 at Little Late - Little Lane
