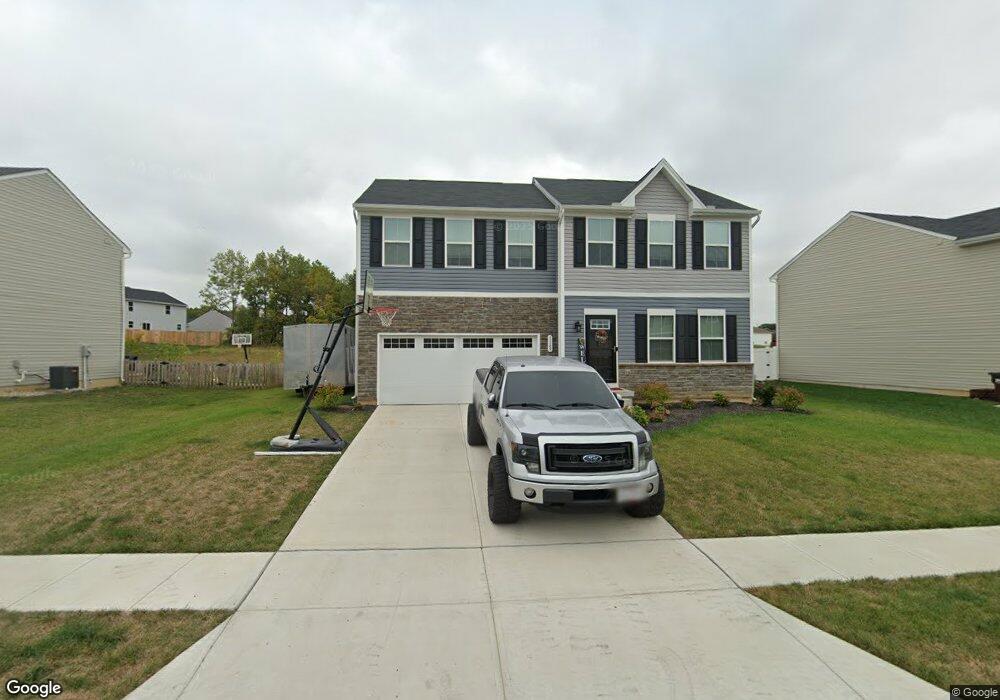Estimated Value: $327,000 - $352,000
4
Beds
3
Baths
1,920
Sq Ft
$175/Sq Ft
Est. Value
About This Home
This home is located at 1169 Lisa Marie Dr, Xenia, OH 45385 and is currently estimated at $336,717, approximately $175 per square foot. 1169 Lisa Marie Dr is a home located in Greene County with nearby schools including Xenia High School and Summit Academy Community School for Alternative Learners - Xenia.
Ownership History
Date
Name
Owned For
Owner Type
Purchase Details
Closed on
Sep 16, 2022
Sold by
Combs Jennifer Lea and Combs Timothy Paul
Bought by
Rosvald Kai Andre
Current Estimated Value
Home Financials for this Owner
Home Financials are based on the most recent Mortgage that was taken out on this home.
Original Mortgage
$258,100
Outstanding Balance
$246,345
Interest Rate
5.13%
Mortgage Type
New Conventional
Estimated Equity
$90,372
Purchase Details
Closed on
May 24, 2021
Sold by
Quiles Michael Alexis and Rivera Sarai Elizabeth
Bought by
Combs Timothy Paul and Combs Jennifer Lee
Home Financials for this Owner
Home Financials are based on the most recent Mortgage that was taken out on this home.
Original Mortgage
$240,562
Interest Rate
2.9%
Mortgage Type
FHA
Purchase Details
Closed on
Oct 17, 2019
Sold by
Nvr Inc
Bought by
Quiles Michael Alexis and Rivera Sarai Elizabeth Avalos
Home Financials for this Owner
Home Financials are based on the most recent Mortgage that was taken out on this home.
Original Mortgage
$176,005
Interest Rate
3.5%
Mortgage Type
New Conventional
Purchase Details
Closed on
Aug 12, 2019
Sold by
M One Development Llc
Bought by
Nvr Inc
Create a Home Valuation Report for This Property
The Home Valuation Report is an in-depth analysis detailing your home's value as well as a comparison with similar homes in the area
Home Values in the Area
Average Home Value in this Area
Purchase History
| Date | Buyer | Sale Price | Title Company |
|---|---|---|---|
| Rosvald Kai Andre | -- | None Listed On Document | |
| Combs Timothy Paul | -- | None Listed On Document | |
| Quiles Michael Alexis | $207,100 | None Available | |
| Nvr Inc | $35,000 | None Available |
Source: Public Records
Mortgage History
| Date | Status | Borrower | Loan Amount |
|---|---|---|---|
| Open | Rosvald Kai Andre | $258,100 | |
| Previous Owner | Combs Timothy Paul | $240,562 | |
| Previous Owner | Quiles Michael Alexis | $176,005 |
Source: Public Records
Tax History Compared to Growth
Tax History
| Year | Tax Paid | Tax Assessment Tax Assessment Total Assessment is a certain percentage of the fair market value that is determined by local assessors to be the total taxable value of land and additions on the property. | Land | Improvement |
|---|---|---|---|---|
| 2024 | $3,717 | $87,610 | $18,940 | $68,670 |
| 2023 | $3,717 | $87,610 | $18,940 | $68,670 |
| 2022 | $3,339 | $66,070 | $12,620 | $53,450 |
| 2021 | $3,384 | $66,070 | $12,620 | $53,450 |
| 2020 | $3,243 | $66,070 | $12,620 | $53,450 |
| 2019 | $0 | $0 | $0 | $0 |
Source: Public Records
Map
Nearby Homes
- 1213 Prem Place
- 2705 Tennessee Dr
- 1248 Prem Place
- 2685 Childers Dr
- 2692 Kingman Dr
- 1293 Baybury Ave
- 1272 Baybury Ave
- 1292 Baybury Ave
- 2852 Raxit Ct
- 1474 Hawkshead St
- 2265 Minnesota Dr
- 0 Berkshire Dr Unit 942854
- 1430 E Kearney Ln
- Henley Plan at Edenbridge
- Holcombe Plan at Edenbridge
- Newcastle Plan at Edenbridge
- Bellamy Plan at Edenbridge
- Chatham Plan at Edenbridge
- 2421 Louisiana Dr
- 2187 Minnesota Dr
- 1179 Lisa Marie Dr
- 1161 Lisa Marie Dr
- 0 Lisa Marie Dr
- 1187 Lisa Marie Dr
- 1153 Lisa Marie Dr
- 1174 Lisa Marie Dr
- 1162 Lisa Marie Dr
- 1195 Lisa Marie Dr
- 1188 Lisa Marie Dr
- 1156 Lisa Marie Dr
- 1182 Lisa Marie Dr
- 1145 Lisa Marie Dr
- 2741 Kingman Dr
- 2708 Tennessee Dr
- 2733 Kingman Dr
- 2698 Tennessee Dr
- 1144 Lisa Marie Dr
- 2690 Tennessee Dr
- 2725 Kingman Dr
- 2740 Kingman Dr
