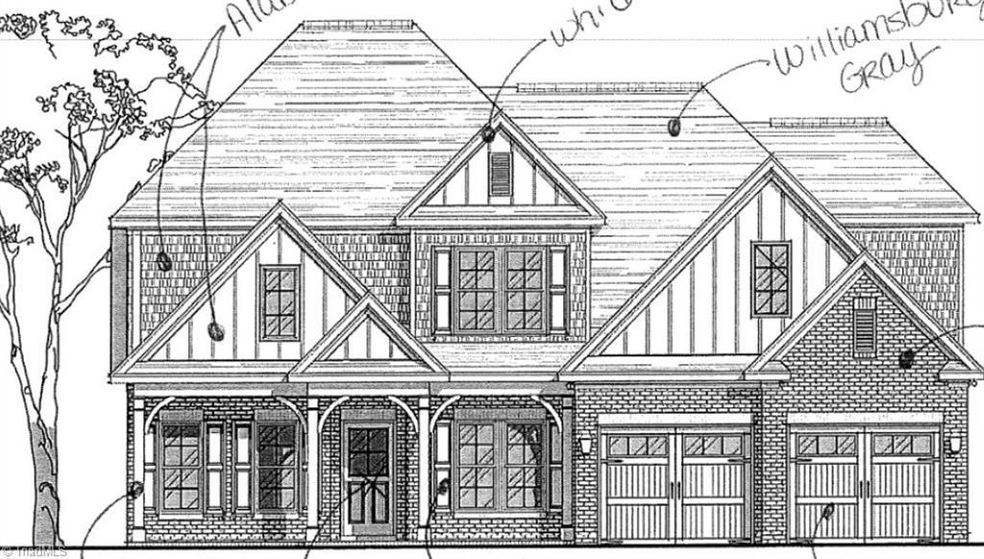PENDING
NEW CONSTRUCTION
1169 Maple Chase Ln Winston-Salem, NC 27106
Estimated payment $5,182/month
Total Views
105
4
Beds
3.5
Baths
3,226
Sq Ft
$249
Price per Sq Ft
Highlights
- New Construction
- Main Floor Primary Bedroom
- Forced Air Heating and Cooling System
- Meadowlark Elementary School Rated A-
- 2 Car Attached Garage
About This Home
Isenhour Homes' Madison plan with many upgrades, luxury primary bath, luxury laundry & butler's pantry. All information is from plans and is subject to change.
Listing Agent
Berkshire Hathaway HomeServices Carolinas Realty License #24218 Listed on: 12/18/2024

Home Details
Home Type
- Single Family
Year Built
- Built in 2024 | New Construction
Lot Details
- 0.31 Acre Lot
- Property is zoned MU-S
HOA Fees
- $131 Monthly HOA Fees
Parking
- 2 Car Attached Garage
- Front Facing Garage
- Driveway
Home Design
- Brick Exterior Construction
- Slab Foundation
Interior Spaces
- 3,226 Sq Ft Home
- Property has 2 Levels
- Great Room with Fireplace
Bedrooms and Bathrooms
- 4 Bedrooms
- Primary Bedroom on Main
Schools
- Meadowlark Middle School
- Reagan High School
Utilities
- Forced Air Heating and Cooling System
- Heat Pump System
- Heating System Uses Natural Gas
- Gas Water Heater
Community Details
- Signature Real Estate Association, Phone Number (336) 293-7157
- Brookberry Farm Subdivision
Listing and Financial Details
- Legal Lot and Block 622 / 6576
- Assessor Parcel Number 5896210047
- 1% Total Tax Rate
Map
Create a Home Valuation Report for This Property
The Home Valuation Report is an in-depth analysis detailing your home's value as well as a comparison with similar homes in the area
Home Values in the Area
Average Home Value in this Area
Tax History
| Year | Tax Paid | Tax Assessment Tax Assessment Total Assessment is a certain percentage of the fair market value that is determined by local assessors to be the total taxable value of land and additions on the property. | Land | Improvement |
|---|---|---|---|---|
| 2024 | -- | $138,600 | $138,600 | -- |
Source: Public Records
Property History
| Date | Event | Price | Change | Sq Ft Price |
|---|---|---|---|---|
| 12/18/2024 12/18/24 | Pending | -- | -- | -- |
| 12/18/2024 12/18/24 | For Sale | $804,210 | -- | $249 / Sq Ft |
Source: Triad MLS
Purchase History
| Date | Type | Sale Price | Title Company |
|---|---|---|---|
| Warranty Deed | $146,000 | None Listed On Document | |
| Warranty Deed | $146,000 | None Listed On Document |
Source: Public Records
Source: Triad MLS
MLS Number: 1165707
APN: 5896-21-0047
Nearby Homes
- 1175 Maple Chase Ln
- 4215 Penns Meadow Ln
- 1181 Maple Chase Ln
- 1193 Maple Chase Ln
- 1199 Maple Chase Ln
- 1726 Indigo Bunting Ct
- 1823 Chanterelle Ct
- 402 Brookberry Farm Cir
- 409 Brookberry Farm Cir
- 817 Eucalyptus Ct
- 1420 Charolais Dr
- 829 Eucalyptus Ct
- 433 Brookberry Farm Cir
- 1409 Charolais Dr
- 910 Eucalyptus Ct
- 916 Eucalyptus Ct
- 4342 Penns Meadow Ln
- 1335 Maple Chase Ln
- 1341 Maple Chase Ln
- 1336 Maple Chase Ln
