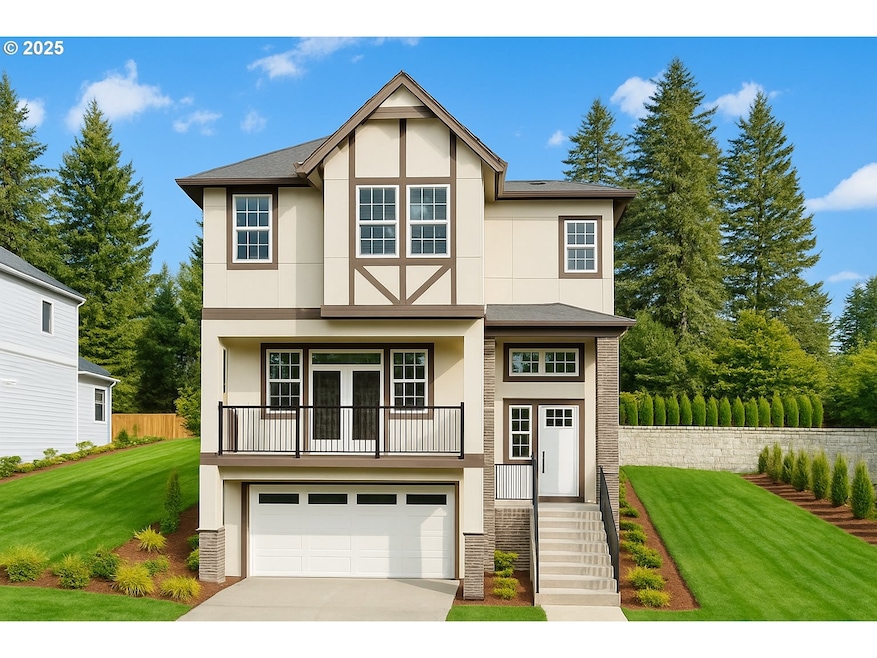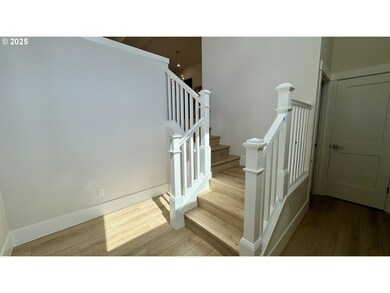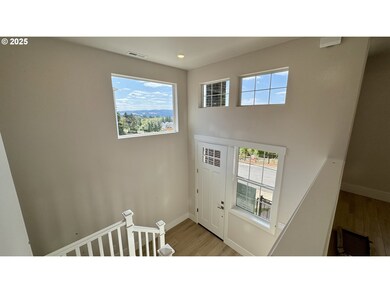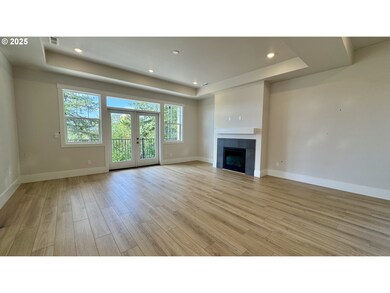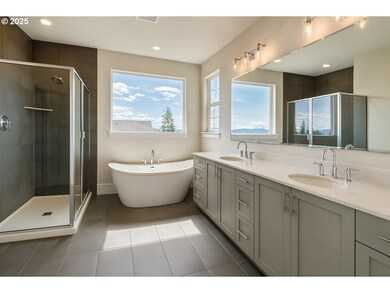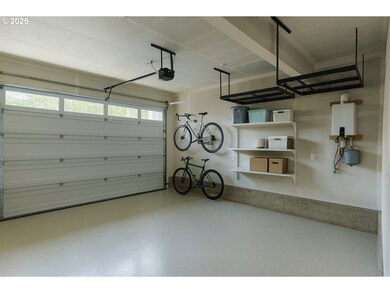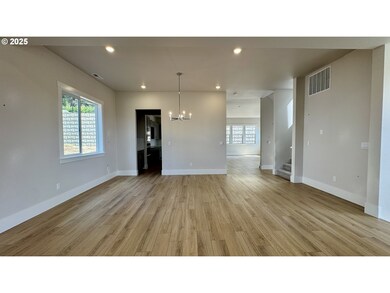11690 SW 176th Dr Beaverton, OR 97007
Estimated payment $4,532/month
Highlights
- New Construction
- Seasonal View
- Adjacent to Greenbelt
- Highland Park Middle School Rated A-
- Wooded Lot
- Tudor Architecture
About This Home
Be the first to experience our brand-new Burgundy floor plan, making its debut in the highly sought-after Reserve community. This thoughtfully designed tuck-under home offers an oversized two-car garage with additional storage, ensuring space for both vehicles and all your gear. Step inside to a light-filled, expansive great room that seamlessly connects the living, dining, and kitchen areas—perfect for family gatherings, entertaining, or quiet evenings at home. A front deck extends your living space outdoors, offering a peaceful view of the protected Greenbelt just beyond your doorstep. Upstairs, you’ll find four spacious bedrooms designed for comfort and flexibility. The primary suite is a true retreat, featuring generous proportions and tranquil views that overlook the community’s natural green space. Set within The Reserve—a neighborhood celebrated for its thoughtful design, walking trails, and preserved natural beauty—the Burgundy blends modern living with a serene backdrop. Photos of model included.
Open House Schedule
-
Saturday, November 22, 202511:00 am to 5:00 pm11/22/2025 11:00:00 AM +00:0011/22/2025 5:00:00 PM +00:00Add to Calendar
-
Sunday, November 23, 202511:00 am to 5:00 pm11/23/2025 11:00:00 AM +00:0011/23/2025 5:00:00 PM +00:00Add to Calendar
Home Details
Home Type
- Single Family
Est. Annual Taxes
- $7,500
Year Built
- Built in 2025 | New Construction
Lot Details
- Property fronts a private road
- Adjacent to Greenbelt
- Fenced
- Wooded Lot
- Landscaped with Trees
- Private Yard
HOA Fees
- $78 Monthly HOA Fees
Parking
- 2 Car Attached Garage
- Extra Deep Garage
- Tuck Under Garage
- Driveway
- On-Street Parking
Property Views
- Seasonal
- Territorial
- Park or Greenbelt
Home Design
- Tudor Architecture
- Composition Roof
- Wood Siding
- Cement Siding
- Low Volatile Organic Compounds (VOC) Products or Finishes
- Concrete Perimeter Foundation
Interior Spaces
- 2,794 Sq Ft Home
- 3-Story Property
- Gas Fireplace
- Double Pane Windows
- Vinyl Clad Windows
- Family Room
- Living Room
- Dining Room
Kitchen
- Butlers Pantry
- Built-In Oven
- Built-In Range
- Microwave
- Dishwasher
- Stainless Steel Appliances
- Kitchen Island
- Quartz Countertops
Bedrooms and Bathrooms
- 4 Bedrooms
Outdoor Features
- Covered Deck
- Patio
- Porch
Schools
- Hazeldale Elementary School
- Highland Park Middle School
- Mountainside High School
Utilities
- 95% Forced Air Zoned Heating and Cooling System
- Heating System Uses Gas
- High Speed Internet
Listing and Financial Details
- Builder Warranty
- Home warranty included in the sale of the property
- Assessor Parcel Number New Construction
Community Details
Overview
- $500 One-Time Secondary Association Fee
- Vineyard At Cooper Mt Association, Phone Number (971) 727-6060
- Cooper Mountain Subdivision
- Greenbelt
Amenities
- Common Area
Map
Home Values in the Area
Average Home Value in this Area
Property History
| Date | Event | Price | List to Sale | Price per Sq Ft |
|---|---|---|---|---|
| 09/05/2025 09/05/25 | For Sale | $749,990 | -- | $268 / Sq Ft |
Source: Regional Multiple Listing Service (RMLS)
MLS Number: 793221460
- 11710 SW 176th Dr
- 11730 SW 176th Dr
- 11740 SW 176th Dr
- 17570 SW Steens Ln
- 17614 SW Watchman Ln
- 17634 SW Watchman Ln
- 11748 SW Hayrick Terrace
- 17654 SW Watchman Ln
- 11701 SW Hayrick Terrace
- 17674 SW Watchman Ln
- 11751 SW Hayrick Terrace
- 17694 SW Watchman Ln
- 17644 SW Watchman Ln
- 11691 SW Hayrick Terrace
- 17731 SW Alvord Ln
- 11930 SW 176th Dr
- 11935 SW 176th Dr
- 11940 SW 176th Dr
- 11955 SW 176th Dr
- 11960 SW 176th Dr
- 12635 SW 172nd Terrace
- 17895 SW Higgins St
- 16075 SW Loon Dr
- 17182 SW Appledale Rd Unit 405
- 12920 SW Zigzag Ln
- 13582 SW Beach Plum Terrace
- 15480 SW Bunting St
- 15458 SW Mallard Dr Unit 101
- 13911 SW 172nd Ave
- 11601 SW Teal Blvd
- 12230 SW Horizon Blvd
- 14900 SW Scholls Ferry Rd
- 14134 SW 165th Ave
- 14790 SW Scholls Ferry Rd
- 17083 SW Arbutus Dr
- 14595 SW Osprey Dr
- 10415 SW Murray Blvd
- 14300 SW Teal Blvd
- 17542 SW Sunview Ln
- 11103 SW Davies Rd
