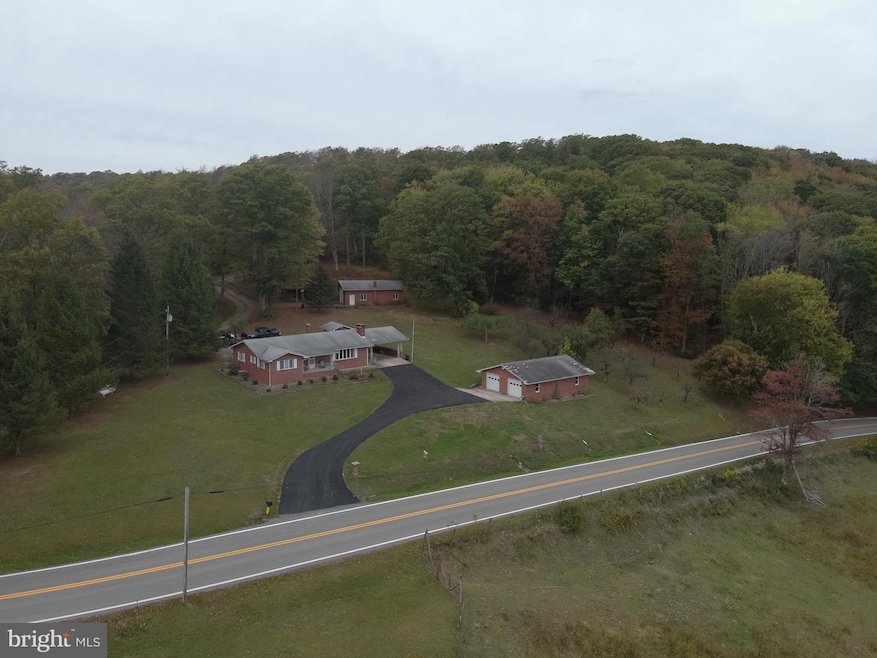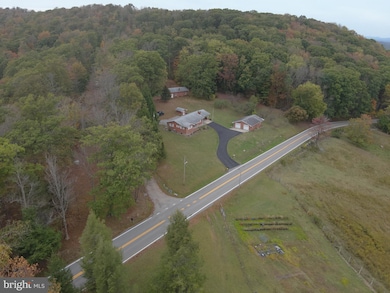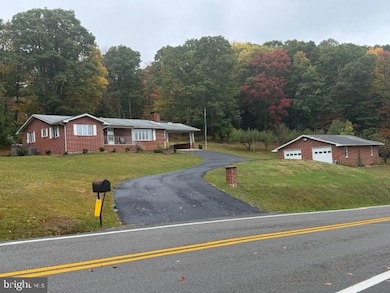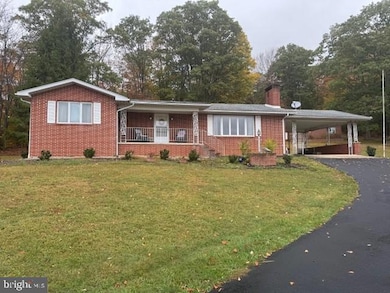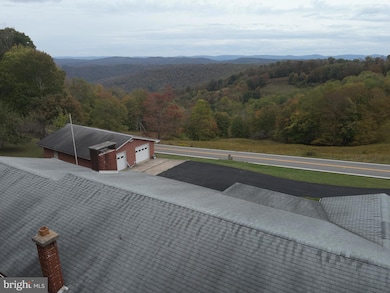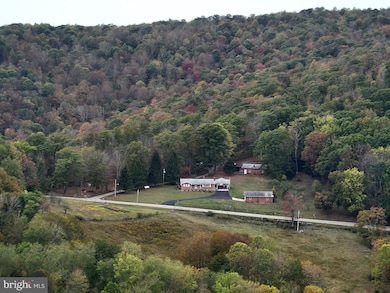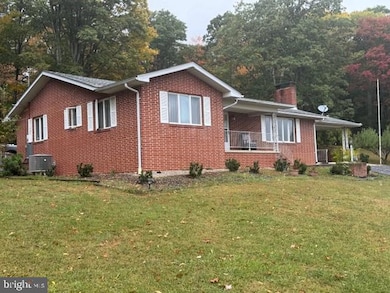11692 Adolph Rd Mill Creek, WV 26280
Estimated payment $3,235/month
Highlights
- Second Kitchen
- Second Garage
- 80.65 Acre Lot
- 24-Hour Security
- Panoramic View
- Wood Burning Stove
About This Home
Welcome to your own slice of paradise atop Blue Rock Mountain! This exquisite property boasts 80 acres of breathtaking views, offering a serene escape into the heart of West Virginia's natural beauty. As you approach this charming ranch-style home, you can't help but just take it all in!. Picture yourself sipping morning coffee on the inviting front porch, where every sunrise serves as a gentle reminder of the natural beauty surrounding you. This stunning ranch-style brick home offers a unique blend of comfort and nature, featuring two full living spaces—one upstairs and a handicap-accessible basement below. The property boasts two spacious garages and a year-round spring, set within a fully fenced field, perfect for your future farm endeavors. The hunting on this spacious 80 acres is as good as it gets! After a day of hunting, unwind by the warmth of the wood stove or cozy fireplace. With vibrant fall colors and peaceful surroundings, this home is an outdoor enthusiast's dream. This Home is perfectly located from many of the area's attractions; 1 hour to Snowshoe, 1.5 hours to Canaan Valley, 1 hour to Stonewall Resort, and .5 hours to Monongahela National Forest. Don't miss the chance to own a slice of true West Virginia mountain living—schedule your tour today!
Listing Agent
(304) 940-2070 mfincham@railey.com Railey WV Properties Listed on: 10/23/2025
Home Details
Home Type
- Single Family
Est. Annual Taxes
- $1,117
Year Built
- Built in 1971
Lot Details
- 80.65 Acre Lot
- Hunting Land
- Landscaped
- Private Lot
- Secluded Lot
- Level Lot
- Open Lot
- Irregular Lot
- Mountainous Lot
- Cleared Lot
- Partially Wooded Lot
- Backs to Trees or Woods
- Front Yard
Parking
- 3 Car Detached Garage
- 2 Attached Carport Spaces
- Second Garage
- Front Facing Garage
- Driveway
- Off-Street Parking
Property Views
- Panoramic
- Woods
- Pasture
- Mountain
- Valley
Home Design
- Rambler Architecture
- Brick Exterior Construction
- Block Foundation
- Shingle Roof
- Stick Built Home
Interior Spaces
- Property has 1 Level
- Traditional Floor Plan
- Chair Railings
- Ceiling Fan
- 1 Fireplace
- Wood Burning Stove
- Combination Kitchen and Dining Room
Kitchen
- Country Kitchen
- Second Kitchen
- Breakfast Area or Nook
- Built-In Oven
- Electric Oven or Range
- ENERGY STAR Qualified Refrigerator
- ENERGY STAR Qualified Dishwasher
Flooring
- Wall to Wall Carpet
- Luxury Vinyl Plank Tile
Bedrooms and Bathrooms
- Bathtub with Shower
Laundry
- Dryer
- Washer
Finished Basement
- Walk-Out Basement
- Basement Fills Entire Space Under The House
- Interior and Exterior Basement Entry
Accessible Home Design
- Chairlift
Outdoor Features
- Patio
- Exterior Lighting
- Wood or Metal Shed
- Utility Building
- Outbuilding
- Breezeway
- Rain Gutters
- Porch
Schools
- George Ward Elementary School
- Tygarts Valley Middle School
- Tygarts Valley High School
Utilities
- Forced Air Heating and Cooling System
- Heat Pump System
- Back Up Gas Heat Pump System
- Heating System Powered By Leased Propane
- 200+ Amp Service
- Propane
- Well
- Electric Water Heater
- On Site Septic
- Cable TV Available
Listing and Financial Details
- Assessor Parcel Number 11 136000400000000
Community Details
Overview
- No Home Owners Association
- Mountainous Community
Security
- 24-Hour Security
Map
Home Values in the Area
Average Home Value in this Area
Property History
| Date | Event | Price | List to Sale | Price per Sq Ft | Prior Sale |
|---|---|---|---|---|---|
| 10/23/2025 10/23/25 | For Sale | $599,000 | +71.6% | $184 / Sq Ft | |
| 07/11/2023 07/11/23 | Sold | $349,000 | -0.3% | $107 / Sq Ft | View Prior Sale |
| 06/22/2023 06/22/23 | Pending | -- | -- | -- | |
| 06/19/2023 06/19/23 | For Sale | $349,900 | -- | $107 / Sq Ft |
Source: Bright MLS
MLS Number: WVRN2000068
- 100 Nelson Howard Ln
- 302 Nathan St
- 133 Camden Ave
- 42 1/2 Meade St
- 18145 S Route 19 Hwy
- 46 Faulkner Rd Unit ID1308948P
- 72 Faulkner Rd Unit ID1308955P
- 72 Faulkner Rd Unit ID1308962P
- 72 Faulkner Rd Unit ID1308952P
- 90 Faulkner Rd Unit ID1308974P
- 90 Faulkner Rd Unit ID1308949P
- 90 Faulkner Rd Unit ID1308958P
- 90 Faulkner Rd Unit ID1308951P
- 90 Faulkner Rd Unit ID1308970P
- 224 Faulkner Rd Unit ID1308977P
