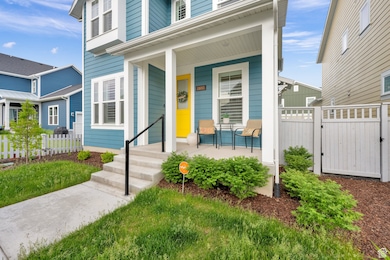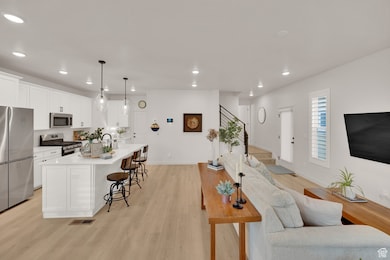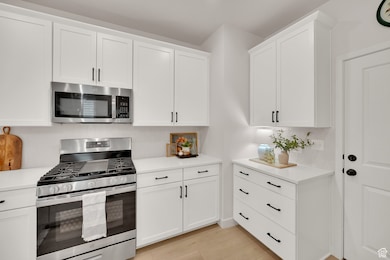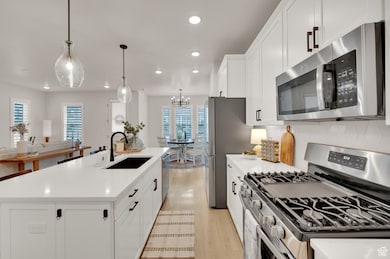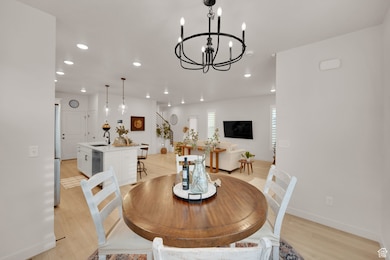11693 S Watercourse Rd South Jordan, UT 84009
Daybreak NeighborhoodEstimated payment $3,572/month
Highlights
- Clubhouse
- Hiking Trails
- 2 Car Attached Garage
- Community Fire Pit
- Plantation Shutters
- Double Pane Windows
About This Home
***Price Adjustment! Great Value!!!*** Don't miss this light and bright gem! This BETTER THAN NEW home can be yours. Well-maintained and loved. Upgrades: Plantation Shutters, Water Softener, Finished Landscaping! Open-concept main floor. Primary Suite has two closets! Fully Finished Basement. Located in Daybreak, near the watercourse! Located near parks, trails, and community amenities. Fully move-in ready! WE ARE ALSO OFFERING A PREFERRED LENDER CREDIT OF 1% OF LOAN AMOUNT.
Listing Agent
Coldwell Banker Realty (Provo-Orem-Sundance) License #11785413 Listed on: 05/29/2025

Home Details
Home Type
- Single Family
Est. Annual Taxes
- $2,780
Year Built
- Built in 2023
Lot Details
- 2,614 Sq Ft Lot
- Partially Fenced Property
- Xeriscape Landscape
- Sprinkler System
- Property is zoned Single-Family, 1301
HOA Fees
- $143 Monthly HOA Fees
Parking
- 2 Car Attached Garage
Interior Spaces
- 2,541 Sq Ft Home
- 3-Story Property
- Double Pane Windows
- Plantation Shutters
- Carpet
- Basement Fills Entire Space Under The House
- Alarm System
Kitchen
- Gas Range
- Disposal
Bedrooms and Bathrooms
- 4 Bedrooms
- Walk-In Closet
Laundry
- Dryer
- Washer
Schools
- Aspen Elementary School
- Copper Mountain Middle School
- Herriman High School
Utilities
- Central Heating and Cooling System
- Natural Gas Connected
Listing and Financial Details
- Exclusions: Refrigerator
- Assessor Parcel Number 26-22-454-038
Community Details
Overview
- Ccmc Association, Phone Number (801) 254-8062
- Daybreak Subdivision
Amenities
- Community Fire Pit
- Picnic Area
- Clubhouse
Recreation
- Hiking Trails
- Bike Trail
Map
Home Values in the Area
Average Home Value in this Area
Tax History
| Year | Tax Paid | Tax Assessment Tax Assessment Total Assessment is a certain percentage of the fair market value that is determined by local assessors to be the total taxable value of land and additions on the property. | Land | Improvement |
|---|---|---|---|---|
| 2022 | -- | $53,200 | $53,200 | $0 |
Property History
| Date | Event | Price | Change | Sq Ft Price |
|---|---|---|---|---|
| 08/19/2025 08/19/25 | Price Changed | $599,990 | -0.8% | $236 / Sq Ft |
| 08/06/2025 08/06/25 | Price Changed | $604,985 | 0.0% | $238 / Sq Ft |
| 07/22/2025 07/22/25 | Price Changed | $604,990 | -1.6% | $238 / Sq Ft |
| 07/15/2025 07/15/25 | Price Changed | $614,900 | 0.0% | $242 / Sq Ft |
| 07/02/2025 07/02/25 | Price Changed | $615,000 | -1.6% | $242 / Sq Ft |
| 06/16/2025 06/16/25 | Price Changed | $624,900 | -1.6% | $246 / Sq Ft |
| 05/29/2025 05/29/25 | For Sale | $634,900 | -- | $250 / Sq Ft |
Source: UtahRealEstate.com
MLS Number: 2088189
APN: 26-22-454-038
- 11563 S Watercourse Rd Unit 102
- Avenel Plan at Cascade Village - Augustine
- Camden Plan at Cascade Village - Augustine
- Ashland Plan at Cascade Village - Augustine
- Sonoma Plan at Cascade Village - Augustine
- 11357 S Watercourse Rd Unit 196
- 11351 S Watercourse Rd Unit 197
- 11459 S Watercourse Rd
- 11423 S Watercourse Rd
- 11436 S Watercourse Rd
- 11369 S Watercourse Rd Unit 202
- 11228 S Watercourse Rd
- 11437 S Watercourse Rd Unit 183
- 6608 W Gosling Dr Unit 279
- 11313 S Offshore Way Unit 405
- 11317 S Offshore Way Unit 404
- 6641 Salt Marsh Rd Unit 5-528
- 11383 S Watercourse Rd Unit 206
- 11369 S Offshore Way Unit 383
- 11384 S Watercourse Rd Unit 385
- 6148 W Lake Ave
- 11141 S Kitty Hawk Rd
- 6088 S Jordan Pkwy W
- 6084 W South Jordan Pkwy
- 11138 S Seagrass Dr
- 6046 S Jordan Pkwy W
- 6098 W Copper Hawk Dr
- 6042 W South Jordan Pkwy
- 6084 W Copper Hawk Dr
- 6051 W Copperhawk Dr
- 6014 W S Jordan Pkwy
- 6041 W Copperhawk Dr
- 6037 W Copperhawk Dr
- 11037 S Blue Byu Dr
- 11019 S Blue Byu Dr
- 11076 S Trocadero Ave
- 5657 W 11840 S
- 12272 S Elena Canyon Cove
- 10678 S Lake Run Rd
- 11901 S Freedom Park Dr

