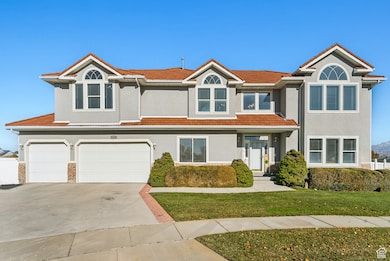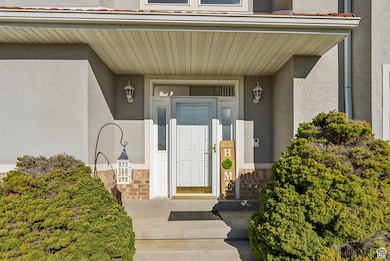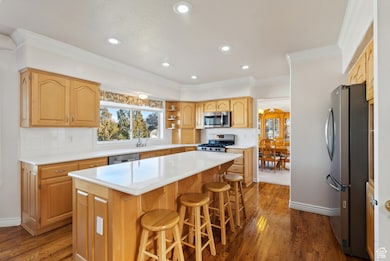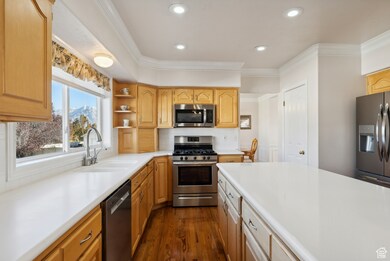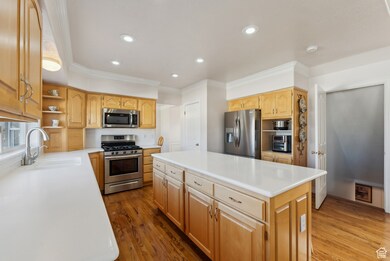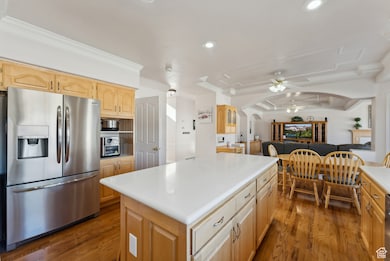11694 Stone Crest Cir Riverton, UT 84065
Estimated payment $6,284/month
Highlights
- Second Kitchen
- Mature Trees
- Secluded Lot
- RV or Boat Parking
- Mountain View
- Vaulted Ceiling
About This Home
This exquisite residential property, situated on a peaceful cul-de-sac, offers unparalleled comfort and versatility on a beautifully landscaped .33-acre lot. Boasting RV parking and a spacious three-car garage, the home is designed to accommodate every lifestyle need. Inside, the main floor features a formal living and dining room, a tranquil office/den, a great room with vaulted ceilings, and two fireplaces that create a warm and inviting ambiance. The main floor also includes a bedroom and full bathroom, along with a gourmet kitchen perfect for hosting. Upstairs, the owner's ensuite is a private retreat with its own entertainment room and fireplace, complemented by additional bedrooms with Jack and Jill and private bath configurations. The walk-out basement is a self-contained haven, complete with a second kitchen, living area, bedroom, bathroom, fireplace, laundry room, and a private entrance, ideal as a mother-in-law apartment. Storage is abundant throughout, and the amazing yard with picturesque views enhances the home's charm. With its thoughtful design and premium finishes, this home combines comfortable living with everyday practicality.
Listing Agent
Berkshire Hathaway HomeServices Utah Properties (Saddleview) License #8922405 Listed on: 06/12/2025

Home Details
Home Type
- Single Family
Est. Annual Taxes
- $4,721
Year Built
- Built in 1994
Lot Details
- 0.33 Acre Lot
- Cul-De-Sac
- Property is Fully Fenced
- Landscaped
- Secluded Lot
- Mature Trees
- Property is zoned Single-Family
Parking
- 3 Car Attached Garage
- RV or Boat Parking
Property Views
- Mountain
- Valley
Home Design
- Brick Exterior Construction
- Metal Roof
- Stucco
Interior Spaces
- 5,855 Sq Ft Home
- 3-Story Property
- Vaulted Ceiling
- 4 Fireplaces
- Gas Log Fireplace
- Blinds
- French Doors
- Smart Doorbell
- Great Room
- Den
Kitchen
- Second Kitchen
- Gas Oven
- Gas Range
- Free-Standing Range
- Disposal
Flooring
- Wood
- Carpet
- Tile
Bedrooms and Bathrooms
- 6 Bedrooms | 1 Main Level Bedroom
- Walk-In Closet
- In-Law or Guest Suite
- 5 Full Bathrooms
- Hydromassage or Jetted Bathtub
- Bathtub With Separate Shower Stall
Laundry
- Laundry Room
- Gas Dryer Hookup
Basement
- Walk-Out Basement
- Basement Fills Entire Space Under The House
- Exterior Basement Entry
Home Security
- Intercom
- Smart Thermostat
Outdoor Features
- Open Patio
- Separate Outdoor Workshop
- Porch
Schools
- Rosamond Elementary School
- West Jordan Middle School
- Riverton High School
Utilities
- Forced Air Heating and Cooling System
- Natural Gas Connected
Additional Features
- Reclaimed Water Irrigation System
- Accessory Dwelling Unit (ADU)
Community Details
- No Home Owners Association
Listing and Financial Details
- Assessor Parcel Number 27-22-476-054
Map
Home Values in the Area
Average Home Value in this Area
Tax History
| Year | Tax Paid | Tax Assessment Tax Assessment Total Assessment is a certain percentage of the fair market value that is determined by local assessors to be the total taxable value of land and additions on the property. | Land | Improvement |
|---|---|---|---|---|
| 2025 | $4,721 | $838,700 | $282,300 | $556,400 |
| 2024 | $4,721 | $817,100 | $274,200 | $542,900 |
| 2023 | $4,813 | $785,400 | $268,900 | $516,500 |
| 2022 | $5,010 | $802,000 | $263,600 | $538,400 |
| 2021 | $4,317 | $615,200 | $223,500 | $391,700 |
| 2020 | $4,048 | $537,900 | $222,300 | $315,600 |
| 2019 | $4,020 | $525,100 | $218,900 | $306,200 |
| 2018 | $3,817 | $490,900 | $145,900 | $345,000 |
| 2017 | $3,685 | $461,900 | $145,900 | $316,000 |
| 2016 | $3,656 | $439,700 | $145,900 | $293,800 |
| 2015 | $3,515 | $409,800 | $167,100 | $242,700 |
| 2014 | $928 | $376,900 | $156,300 | $220,600 |
Property History
| Date | Event | Price | List to Sale | Price per Sq Ft |
|---|---|---|---|---|
| 10/28/2025 10/28/25 | Price Changed | $1,119,900 | -1.8% | $191 / Sq Ft |
| 10/01/2025 10/01/25 | Price Changed | $1,139,900 | -0.9% | $195 / Sq Ft |
| 08/05/2025 08/05/25 | Price Changed | $1,149,900 | -1.7% | $196 / Sq Ft |
| 06/12/2025 06/12/25 | For Sale | $1,169,900 | -- | $200 / Sq Ft |
Purchase History
| Date | Type | Sale Price | Title Company |
|---|---|---|---|
| Interfamily Deed Transfer | -- | Old Republic Ttl Draper Orem | |
| Warranty Deed | -- | Magellan Title | |
| Interfamily Deed Transfer | -- | United Title Services | |
| Quit Claim Deed | -- | First American Title | |
| Warranty Deed | -- | First American Title |
Mortgage History
| Date | Status | Loan Amount | Loan Type |
|---|---|---|---|
| Open | $385,000 | New Conventional | |
| Closed | $352,000 | Adjustable Rate Mortgage/ARM | |
| Previous Owner | $231,000 | No Value Available | |
| Previous Owner | $174,000 | No Value Available | |
| Previous Owner | $162,000 | No Value Available |
Source: UtahRealEstate.com
MLS Number: 2091697
APN: 27-22-476-054-0000
- 11711 Stone Crest Cir
- 11697 Tattered Angel Cove
- 11784 Stone Ridge Ct
- 11513 S Andover Rd
- 1592 W Andover Rd
- 1611 W Laurel Chase Dr
- 1337 Natasha Cir
- 11860 S Alysum Cir
- 1767 W Lunford Ln
- 1721 W Hollow Cedar Ln Unit 1
- 11942 Waterhouse Ct
- 1182 Country Ridge Dr
- 1172 Country Ridge Dr
- 11664 S Lampton View Dr
- 1182 River Hills Dr
- 11423 S Polo Club Ct
- 1410 W 12115 S
- 11622 S Halcom Dr Unit 601
- 11606 S Halcom Dr
- 1247 W Man of War Cove
- 11618 S Old Cedar Dr
- 1612 W Maple Brook Ln
- 11452 S Marco Polo Ln
- 12337 S Lampton View Dr
- 12674 S Sienna Meadows Way
- 1105 W 10550 S Unit Burr Basement
- 936 River Stone Way
- 10991 S Birch Creek Rd
- 10997 S Maple Forest Way
- 11065 S Sterling View Dr
- 1844 W South Jordan Pkwy
- 420 W Cadbury Dr
- 10668 S Monica Ridge Way
- 10369 S 2840 W
- 10428 S Jordan Gateway
- 12358 S Pony Express Rd
- 11743 S District View Dr
- 11251 S State St
- 12558 S Pony Express Rd
- 10715 S Auto Mall Dr

