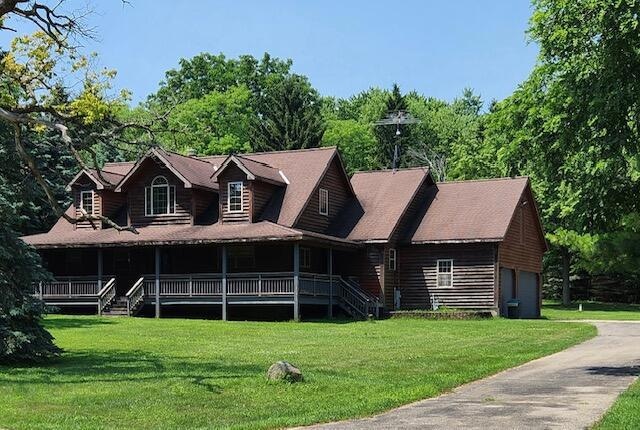
11696 336th Ave Twin Lakes, WI 53181
Estimated payment $3,212/month
Highlights
- Very Popular Property
- Wooded Lot
- Main Floor Bedroom
- Contemporary Architecture
- Vaulted Ceiling
- Fireplace
About This Home
CHARMING COUNTRY HOME WITH ENDLESS POTENTIAL! If you've been dreaming of space to grow and a place to truly make your own, look no further. Enter this 3-bedroom, 2.5-bath home to a stunning floor-to-ceiling stone natural fireplace, a main floor master suite and two additional bedrooms upstairs to offer privacy and space for family or guests. This well-built home situated on 1.52 wooded acres in a quiet, rural neighborhood offers peaceful views and ample space to build the outbuilding of your dreams. Inside, the huge basement can be transformed into additional living space. And don't miss the private attic area for the perfect nook for a home office, quiet reading loft, or even a secret playroom for kids. With a little imagination and effort, this home can become a true showstopper.
Listing Agent
Keller Williams Thrive-Twin Lakes License #57528-90 Listed on: 08/23/2025

Home Details
Home Type
- Single Family
Est. Annual Taxes
- $5,877
Lot Details
- 1.52 Acre Lot
- Rural Setting
- Wooded Lot
Parking
- 2.5 Car Attached Garage
- Garage Door Opener
- Driveway
Home Design
- Contemporary Architecture
- Poured Concrete
Interior Spaces
- 2,199 Sq Ft Home
- 2-Story Property
- Vaulted Ceiling
- Fireplace
Kitchen
- Oven
- Cooktop
- Microwave
- Freezer
- Dishwasher
- Kitchen Island
Bedrooms and Bathrooms
- 3 Bedrooms
- Main Floor Bedroom
- Walk-In Closet
Basement
- Basement Fills Entire Space Under The House
- Basement Ceilings are 8 Feet High
Schools
- Randall Consolidated Elementary School
- Wilmot High School
Utilities
- Forced Air Heating and Cooling System
- Heating System Uses Natural Gas
- Septic System
- High Speed Internet
Listing and Financial Details
- Exclusions: Seller's other personal property; furniture negotiable.
- Assessor Parcel Number 6041193520421
Map
Home Values in the Area
Average Home Value in this Area
Tax History
| Year | Tax Paid | Tax Assessment Tax Assessment Total Assessment is a certain percentage of the fair market value that is determined by local assessors to be the total taxable value of land and additions on the property. | Land | Improvement |
|---|---|---|---|---|
| 2024 | $5,877 | $397,900 | $78,300 | $319,600 |
| 2023 | $5,687 | $397,900 | $78,300 | $319,600 |
| 2022 | $6,394 | $397,900 | $78,300 | $319,600 |
| 2021 | $5,373 | $397,900 | $78,300 | $319,600 |
| 2020 | $5,373 | $284,600 | $72,800 | $211,800 |
| 2019 | $5,175 | $284,600 | $72,800 | $211,800 |
| 2018 | $6,030 | $284,600 | $72,800 | $211,800 |
| 2017 | $5,097 | $284,600 | $72,800 | $211,800 |
| 2016 | $5,722 | $284,600 | $72,800 | $211,800 |
| 2015 | $5,000 | $284,600 | $72,800 | $211,800 |
| 2014 | -- | $284,600 | $72,800 | $211,800 |
Property History
| Date | Event | Price | Change | Sq Ft Price |
|---|---|---|---|---|
| 08/23/2025 08/23/25 | For Sale | $499,500 | -- | $227 / Sq Ft |
Purchase History
| Date | Type | Sale Price | Title Company |
|---|---|---|---|
| Deed | $250,000 | -- | |
| Interfamily Deed Transfer | -- | None Available |
Similar Homes in Twin Lakes, WI
Source: Metro MLS
MLS Number: 1932219
APN: 60-4-119-352-0421
- Lt1 Majestic Way W
- 11812 Fox River Rd
- 596 Tindall's Nest
- 586 Tindall's Nest
- 524 Tindall's Nest
- 11013 Serenity Path
- Lt1 342nd Ave
- 509 Sunset Rd
- 816 Maple St
- 801 Vincent Rd
- 515 Maple Hill Terrace
- 624 Lake St
- 10720 Fox River Rd
- 11535 304th Ave
- Lt1 304th Ave
- 605 Gatewood Dr
- 237 Grandview Ln
- 34308 Bassett Rd
- 42720 N Converse Rd
- 34437 Bassett Rd
- 1218 Point O'Woods Dr
- 1601 Wilmot Ave
- 202 E Main St
- 337 Holy Hill Rd Unit 108
- 1304 Lucille Ave
- 8939 371st Ave
- 43313 N Catherine Ave
- 8601 Sycamore Ct
- W220 Lake St
- 8300 Reva Bay Ln
- 8400 Cunat Blvd
- 26 Jamaica Colony Unit 6
- 60 Aspen Colony Unit 1
- 430 Cunat Blvd Unit 3D
- 775 Highview Ct
- 713 Lake St
- 347 Pondview Dr
- 445 Donin Dr
- 25821 75th St
- 38185 N State Park Rd Unit 1B






