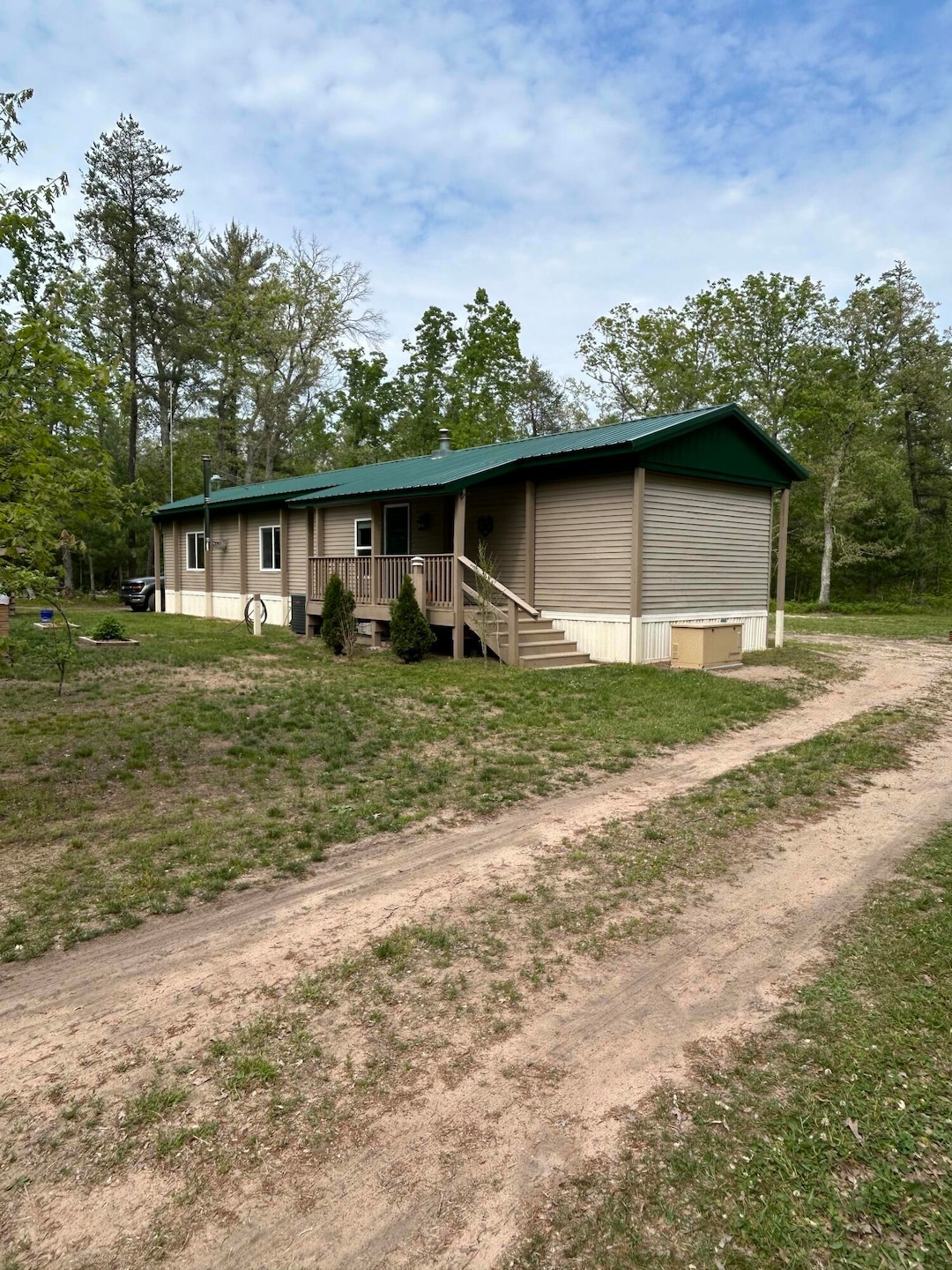
Highlights
- Maid or Guest Quarters
- Wood Flooring
- 1 Car Detached Garage
- Wooded Lot
- Covered Patio or Porch
- Accessible Approach with Ramp
About This Home
As of July 2025This stunning 2BR/1BA manufactured home, completely transformed from the studs, sits on 10 wooded acres bordering Federal land—for endless outdoor adventures. Step inside to an open-concept living, dining, & kitchen area with hardwood floors, custom cabinetry, newer appliances, & a wood-burning stove. The primary bedroom boasts cedar-lined closets & a built-in gun safe. Outdoors, there's more amenities: a covered porch, a detached single-stall garage, & a heated/AC bunkhouse with a storage room. Enjoy the convenience of a full bathhouse. You'll also find a lean-to, custom deer blinds, a greenhouse, & 2 RV hookups with a clean-out station. Easy access to miles of ORV trails, nearby fishing, & an easy drive to Manistee, Cadillac, & Ludington. This property won't last!
Last Agent to Sell the Property
Big River Properties Brokerage Email: NancyRandall@BigRiverVentures.com License #6501445690 Listed on: 06/15/2025
Last Buyer's Agent
Big River Properties Brokerage Email: NancyRandall@BigRiverVentures.com License #6501445690 Listed on: 06/15/2025
Home Details
Home Type
- Single Family
Est. Annual Taxes
- $396
Year Built
- Built in 1977
Lot Details
- 10.1 Acre Lot
- Lot Dimensions are 330x1320
- The property's road front is unimproved
- Level Lot
- Wooded Lot
- Property is zoned n/a, n/a
Parking
- 1 Car Detached Garage
- Garage Door Opener
- Unpaved Driveway
Home Design
- Metal Roof
- Vinyl Siding
Interior Spaces
- 980 Sq Ft Home
- 1-Story Property
- Ceiling Fan
- Insulated Windows
- Window Treatments
- Window Screens
- Wood Flooring
- Fire and Smoke Detector
Kitchen
- Stove
- Range
- Microwave
- Dishwasher
- Kitchen Island
Bedrooms and Bathrooms
- 2 Main Level Bedrooms
- Maid or Guest Quarters
- 1 Full Bathroom
Laundry
- Laundry in Hall
- Laundry on main level
- Dryer
- Washer
Accessible Home Design
- Low Threshold Shower
- Grab Bar In Bathroom
- Accessible Approach with Ramp
- Accessible Ramps
Outdoor Features
- Covered Patio or Porch
Utilities
- Forced Air Heating and Cooling System
- Heating System Uses Propane
- Heating System Uses Wood
- Heating System Powered By Leased Propane
- Power Generator
- Well
- Propane Water Heater
- Septic System
- High Speed Internet
- Phone Available
Community Details
Overview
- Property is near a preserve or public land
Recreation
- Recreational Area
Ownership History
Purchase Details
Purchase Details
Purchase Details
Similar Homes in the area
Home Values in the Area
Average Home Value in this Area
Purchase History
| Date | Type | Sale Price | Title Company |
|---|---|---|---|
| Interfamily Deed Transfer | $21,000 | -- | |
| Warranty Deed | -- | -- | |
| Deed | $4,500 | -- |
Property History
| Date | Event | Price | Change | Sq Ft Price |
|---|---|---|---|---|
| 07/15/2025 07/15/25 | Sold | $209,900 | 0.0% | $214 / Sq Ft |
| 06/24/2025 06/24/25 | Pending | -- | -- | -- |
| 06/15/2025 06/15/25 | For Sale | $209,900 | -- | $214 / Sq Ft |
Tax History Compared to Growth
Tax History
| Year | Tax Paid | Tax Assessment Tax Assessment Total Assessment is a certain percentage of the fair market value that is determined by local assessors to be the total taxable value of land and additions on the property. | Land | Improvement |
|---|---|---|---|---|
| 2025 | $396 | $26,400 | $0 | $0 |
| 2024 | $396 | $21,800 | $0 | $0 |
| 2022 | $643 | $17,300 | $0 | $0 |
| 2021 | $613 | $16,300 | $0 | $0 |
| 2020 | $613 | $15,200 | $0 | $0 |
| 2019 | $586 | $14,200 | $0 | $0 |
| 2018 | $151 | $12,700 | $0 | $0 |
| 2017 | $548 | $12,200 | $0 | $0 |
| 2016 | $595 | $12,700 | $0 | $0 |
| 2015 | -- | $12,700 | $0 | $0 |
| 2014 | -- | $12,700 | $0 | $0 |
Agents Affiliated with this Home
-
Amy Humfleet

Seller's Agent in 2025
Amy Humfleet
Big River Properties
(813) 340-3181
18 Total Sales
Map
Source: Southwestern Michigan Association of REALTORS®
MLS Number: 25028607
APN: 03-003-013-00
- 2404 W 10 1 2 Mile Rd
- V/L Chalker Rd
- 4540 Chalker Rd
- 11384 N Irons Rd
- 11304 N Irons Rd
- 10378 N Merrillville Rd
- Par 16 W 12 Mile Rd
- Par 15 W 12 Mile Rd
- 5042 Jeffers St
- 3799 Maple Dr
- 4020 W 9 Mile Rd
- 4392 W 9 Mile Rd
- 4086 Joseph St
- 3815 Joseph St
- 3888 Susan St
- 3867 Susan St
- 19202 Mark St
- 1509 E 10 Mile Rd
- 00 E 10 Mile Rd Unit Parcel G-1
- 18897 Hoxeyville Rd






