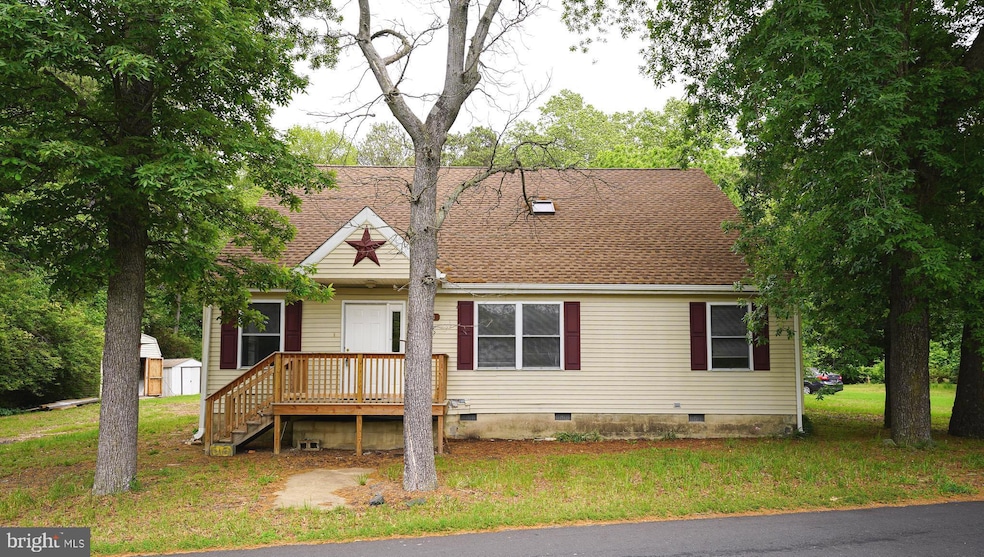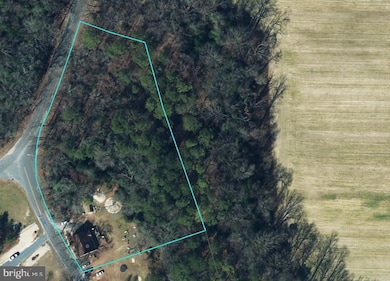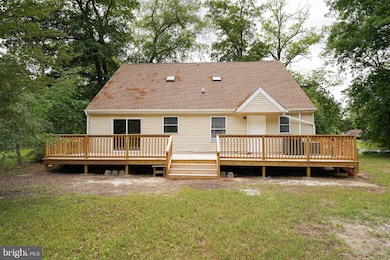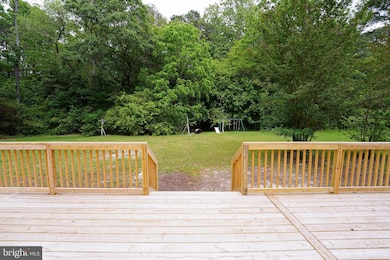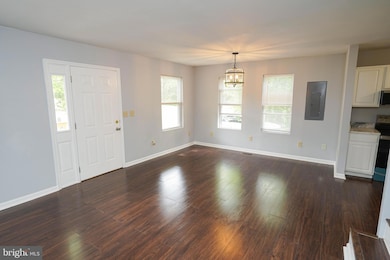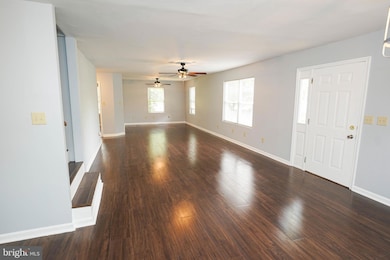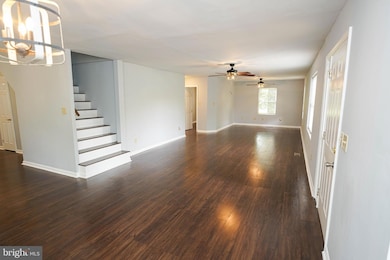
11699 Norris Twilley Rd Mardela Springs, MD 21837
Estimated payment $2,268/month
Highlights
- Horses Allowed On Property
- 2.9 Acre Lot
- Cape Cod Architecture
- View of Trees or Woods
- Open Floorplan
- Deck
About This Home
Rare find on 2.9 Acres in Mardela School District -- Updated and upgraded - 4BR + Office + Loft, 2.5BA. New Roof on house + garage, new LVP flooring throughout, new ceiling fans and fixtures, fresh paint, new appliances, new bathrooms, new oversized deck. Flexible floorplan offers wide open spaces and plenty of room for everyone! Great room and dining room w/tons of natural light. Dreamy kitchen w/crisp white cabinetry, new stainless steel appliance package, new upgraded granite counters, island. 1st floor primary bedroom w/sliders to the deck, full, en-suite bathroom - tile-surround shower, LVP floors, 2 sinks. Flex room w/closet on the 1st floor could be a guest room, study, home office. Half bath and nice-sized laundry room - including washer + dryer - completes the 1st floor. Up the wide stairway - large loft area w/skylights + ceiling fan offers another flex space, and separate living area. 3 additional bedrooms - LVP floors, new ceiling fans, walk-in closets. 2nd full bath w/tile surround tub/shower combo. Enjoy the outdoors on your new oversized deck - plenty of cleared yard + wooded acreage. Private, country feel, but just 5mi to Rt 50. Centrally located to shopping, dining, events - just south of Sharptown - about 10mi to Laurel, Delmar, Vienna, 12mi to Downtown Salisbury. Call today to make this your new home! Sizes, taxes, distances approximate
Home Details
Home Type
- Single Family
Est. Annual Taxes
- $2,032
Year Built
- Built in 2000 | Remodeled in 2025
Lot Details
- 2.9 Acre Lot
- Southwest Facing Home
- Year Round Access
- Private Lot
- Premium Lot
- Partially Wooded Lot
- Backs to Trees or Woods
- Back and Side Yard
- Property is in excellent condition
- Property is zoned AR
Property Views
- Woods
- Garden
Home Design
- Cape Cod Architecture
- Contemporary Architecture
- Block Foundation
- Frame Construction
- Architectural Shingle Roof
- Vinyl Siding
- Stick Built Home
Interior Spaces
- 2,268 Sq Ft Home
- Property has 2 Levels
- Open Floorplan
- Ceiling Fan
- Skylights
- Insulated Windows
- Window Treatments
- Window Screens
- Sliding Doors
- Combination Dining and Living Room
- Den
- Loft
- Luxury Vinyl Plank Tile Flooring
- Crawl Space
Kitchen
- Electric Oven or Range
- Built-In Microwave
- Dishwasher
- Stainless Steel Appliances
- Kitchen Island
- Upgraded Countertops
Bedrooms and Bathrooms
- En-Suite Primary Bedroom
- En-Suite Bathroom
- Walk-In Closet
- Bathtub with Shower
- Walk-in Shower
Laundry
- Laundry Room
- Laundry on main level
- Dryer
- Washer
Parking
- 8 Parking Spaces
- 8 Driveway Spaces
- Private Parking
- Free Parking
- Unpaved Parking
Outdoor Features
- Deck
- Shed
Schools
- Northwestern Elementary School
- Mardela Middle & High School
Utilities
- Central Air
- Heat Pump System
- Well
- Electric Water Heater
- Septic Tank
Additional Features
- Energy-Efficient Appliances
- Flood Risk
- Horses Allowed On Property
Community Details
- No Home Owners Association
- Martena Manor Subdivision
Listing and Financial Details
- Tax Lot 1
- Assessor Parcel Number 2310002745
Map
Home Values in the Area
Average Home Value in this Area
Tax History
| Year | Tax Paid | Tax Assessment Tax Assessment Total Assessment is a certain percentage of the fair market value that is determined by local assessors to be the total taxable value of land and additions on the property. | Land | Improvement |
|---|---|---|---|---|
| 2024 | $2,092 | $211,900 | $0 | $0 |
| 2023 | $1,914 | $191,900 | $34,700 | $157,200 |
| 2022 | $1,986 | $188,967 | $0 | $0 |
| 2021 | $1,948 | $186,033 | $0 | $0 |
| 2020 | $1,948 | $183,100 | $34,700 | $148,400 |
| 2019 | $1,914 | $179,933 | $0 | $0 |
| 2018 | $1,840 | $176,767 | $0 | $0 |
| 2017 | $1,761 | $173,600 | $0 | $0 |
| 2016 | $1,625 | $161,900 | $0 | $0 |
| 2015 | $1,625 | $150,200 | $0 | $0 |
| 2014 | $1,625 | $138,500 | $0 | $0 |
Property History
| Date | Event | Price | Change | Sq Ft Price |
|---|---|---|---|---|
| 05/20/2025 05/20/25 | For Sale | $379,990 | -- | $168 / Sq Ft |
Purchase History
| Date | Type | Sale Price | Title Company |
|---|---|---|---|
| Deed | $206,000 | Sage Title | |
| Deed | $160,000 | Maryland Title Service | |
| Deed | $170,000 | -- | |
| Deed | $196,000 | -- | |
| Deed | $25,000 | -- | |
| Deed | $65,000 | -- | |
| Deed | $65,000 | -- | |
| Deed | -- | -- |
Mortgage History
| Date | Status | Loan Amount | Loan Type |
|---|---|---|---|
| Closed | $160,000 | Construction | |
| Previous Owner | $163,265 | New Conventional | |
| Previous Owner | $30,000 | Credit Line Revolving | |
| Previous Owner | $15,000 | Unknown | |
| Closed | -- | No Value Available |
Similar Homes in Mardela Springs, MD
Source: Bright MLS
MLS Number: MDWC2018100
APN: 10-002745
- 33637 Shockley Rd
- 34463 Rider Rd
- 715 Main St
- 605 State St
- 0 Quinton Rd Unit MDWC2009044
- 507 Ferry St
- 11285 Snethen Church Rd
- 403 Water St
- 0 Sharptown Line Rd
- 33015 Forest Knoll Dr
- 11331 School House Rd
- 32818 Ellis Grove Rd
- 10037 Grapevine Rd
- Lot 1 Old Sharptown Rd
- 5536 Galestown
- 25711 Delmar Rd
- 25977 Kildee Run
- 36835 Columbia Rd
- 5880 Wheatley Church Rd
- 6175 White Deer Rd
- 600 Main St Unit B
- 5616 Galestown Reliance Rd
- 34775 Saint George Rd
- 210 E Lillian St Unit B
- 701 Little Creek Dr
- 222 W 6th St
- 128 E Market St Unit A
- 509 Spruce St
- 18 N Pennsylvania Ave Unit 203
- 18 N Pennsylvania Ave Unit 201
- 202 S Pennsylvania Ave
- 200 1 S Pennsylvania Ave Unit A
- 1600 Hollybrook
- 28559 Seaford Rd
- 800 E Chestnut St
- 32108 S Autumn Ct
- 38369 Elizabeth Ln
- 3 W 9th St
- 12 E 7th St
- 15 E 4th St
