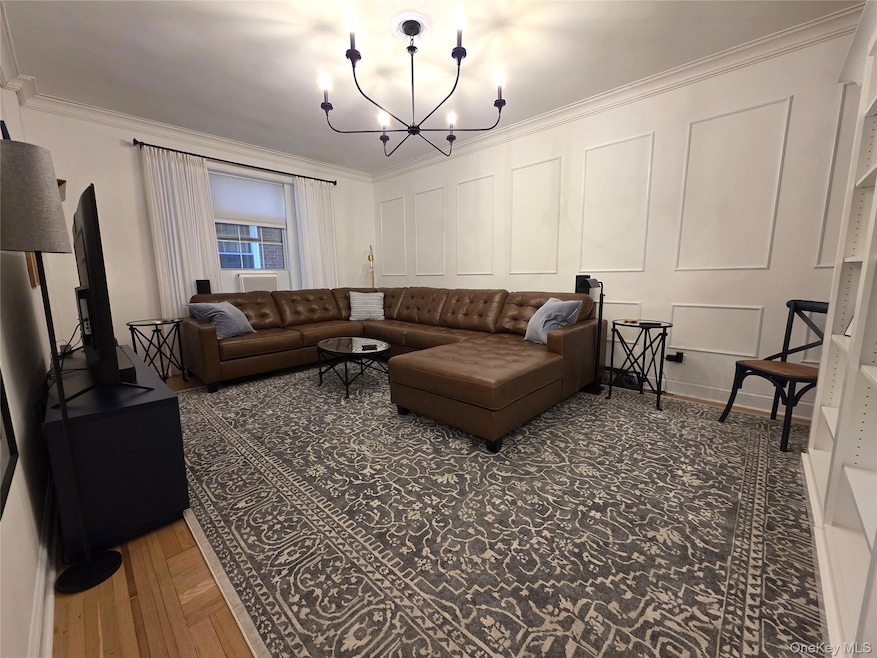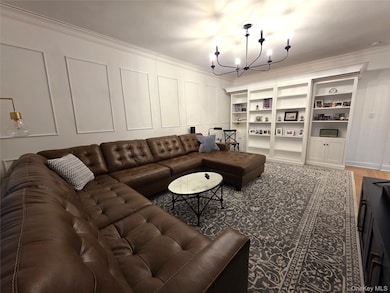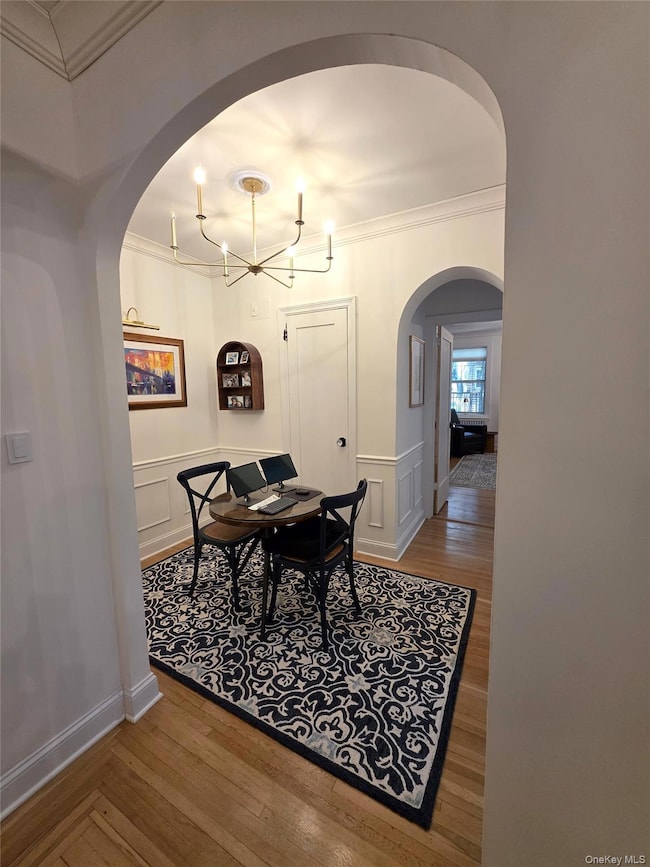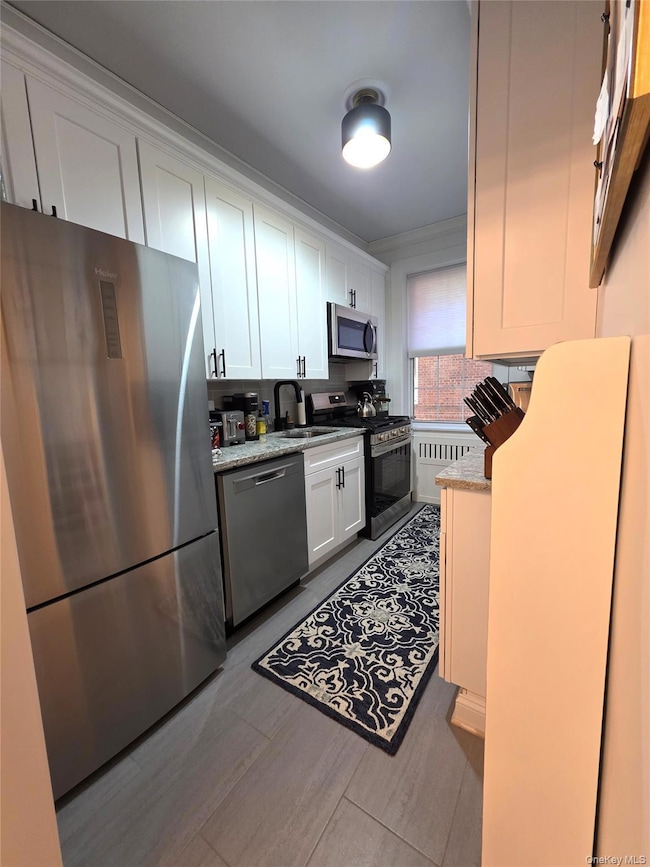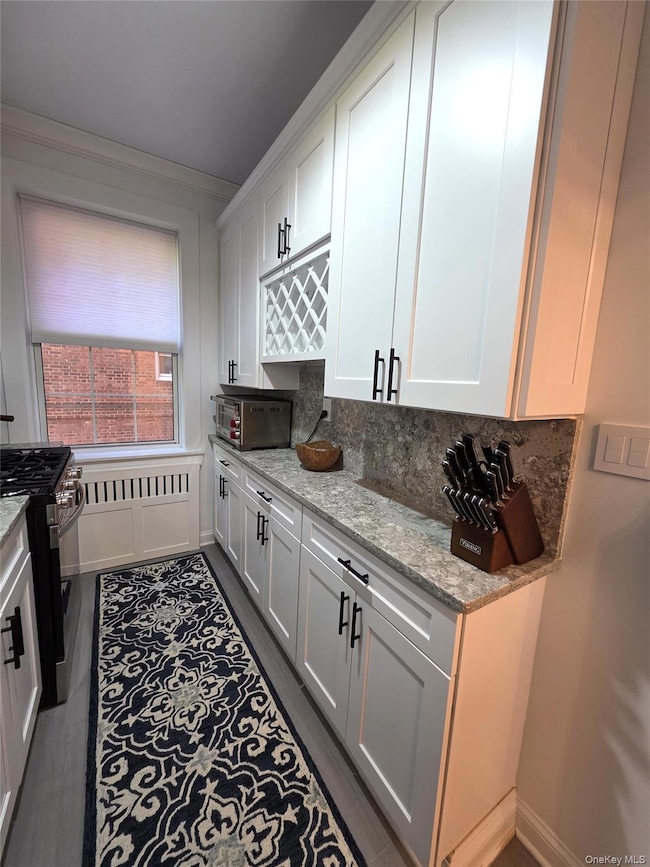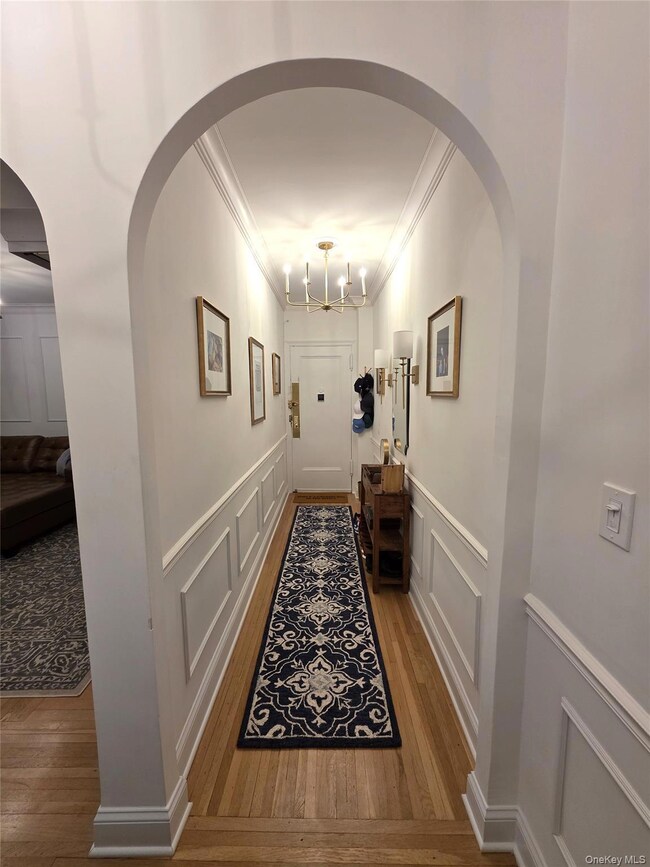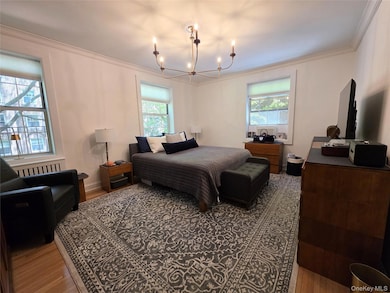Hampton Court 117-01 Park Ln S Unit A3C Richmond Hill, NY 11418
Forest Park NeighborhoodEstimated payment $2,123/month
Highlights
- High Ceiling
- Galley Kitchen
- Crown Molding
- P.S. 99 - Kew Gardens Rated A-
- Built-In Features
- Walk-In Closet
About This Home
This Beautiful apartment is located right in the heart of Kew Gardens just across the street from Forest Park that offers Bike trails, state of the art play grounds (one of the largest ones in Queens), Golf course.
In terms of transportation, you are walking distance to the LIRR and the Union Tpke Subway stop (E & F trains). CUSTOM MODERN MURPHY BED IS INCLUDED IN THE ASKING PRICE!!! Apartment Features: Monthly Maintenance: $833.73 Apartment Features: ~ Beautiful finished Hardwood floors.
~ Custom base moldings and custom crown moldings.
~ Oversized Livingroom with a beautiful arch entry & large windows.
~ Extra-large bedroom with 2 large closets & 3 large windows that offer beautiful garden views & sun exposure.
~ High ceiling & original Pre-War Features.
~ Entry foyer with a large closet.
~ Separate Dining area.
~ Separate brand-new kitchen includes Modern white custom cabinets & customer wine rack, beautiful stone countertops, fully equipped kitchen with all stainless-steel appliances (dishwasher & Built-in microwave included), gray modern floor tiles and gray subway style backsplash.
~ Large brand-new white tile bathroom includes designer floor tiles, modern white subway tiles, modern vanity/medicine cabinet/light fixture, enclosed glass shower & all modern matte black plumbing fixtures
~ All the closets offer custom built-in systems to maximize storage space. Building Features: ~ Laundry on site (card operated)
~ Beautiful garden throughout the complex.
~ Storage units for rent.
~ Garage on site.
~ Live in super. For more information, please call Tomer Hatuka 917-567-4664
Listing Agent
Hatuka Properties Inc Brokerage Phone: 718-261-3725 License #31HA1033255 Listed on: 05/21/2025
Property Details
Home Type
- Co-Op
Year Built
- Built in 1937
Home Design
- Brick Exterior Construction
Interior Spaces
- 900 Sq Ft Home
- Built-In Features
- Crown Molding
- High Ceiling
- Entrance Foyer
Kitchen
- Galley Kitchen
- Gas Range
- Microwave
- Dishwasher
Bedrooms and Bathrooms
- 1 Bedroom
- Walk-In Closet
- 1 Full Bathroom
Schools
- Ps 99 Kew Gardens Elementary School
- JHS 217 Robert A Van Wyck Middle School
- Queens Metropolitan High School
Utilities
- Cooling System Mounted To A Wall/Window
Community Details
- No Pets Allowed
Map
About Hampton Court
Home Values in the Area
Average Home Value in this Area
Property History
| Date | Event | Price | List to Sale | Price per Sq Ft |
|---|---|---|---|---|
| 11/07/2025 11/07/25 | Pending | -- | -- | -- |
| 10/15/2025 10/15/25 | Price Changed | $339,000 | -5.6% | $377 / Sq Ft |
| 05/21/2025 05/21/25 | For Sale | $359,000 | -- | $399 / Sq Ft |
Source: OneKey® MLS
MLS Number: 865428
- 117-01 Park Ln S Unit C5D
- 117-01 Park Ln S Unit B2L
- 117-01 Park Ln S Unit A6E
- 117-01 Park Ln S Unit A6D
- 117-01 Park Ln S Unit C 1F
- 117-01 Park Ln S Unit B3H
- 116-17 Grosvenor Ln Unit 2-C
- 116-17 Grosvenor Ln Unit 6C
- 116-17 Grosvenor Ln Unit 1A
- 116-17 Grosvenor Ln Unit 1 C
- 116-17 Grosvenor Ln Unit 2A
- 116-18 Grosvenor Ln
- 116-14 Grosvenor Ln
- 82-91 116th St
- 116-24 Grosvenor Ln Unit 7C
- 116-24 Grosvenor Ln Unit 8D
- 8302 116th St
- 116-24 Grosvenor Ln Unit 14A
- 83-15 116th St Unit 1F
- 83-15 116th St Unit 6K
