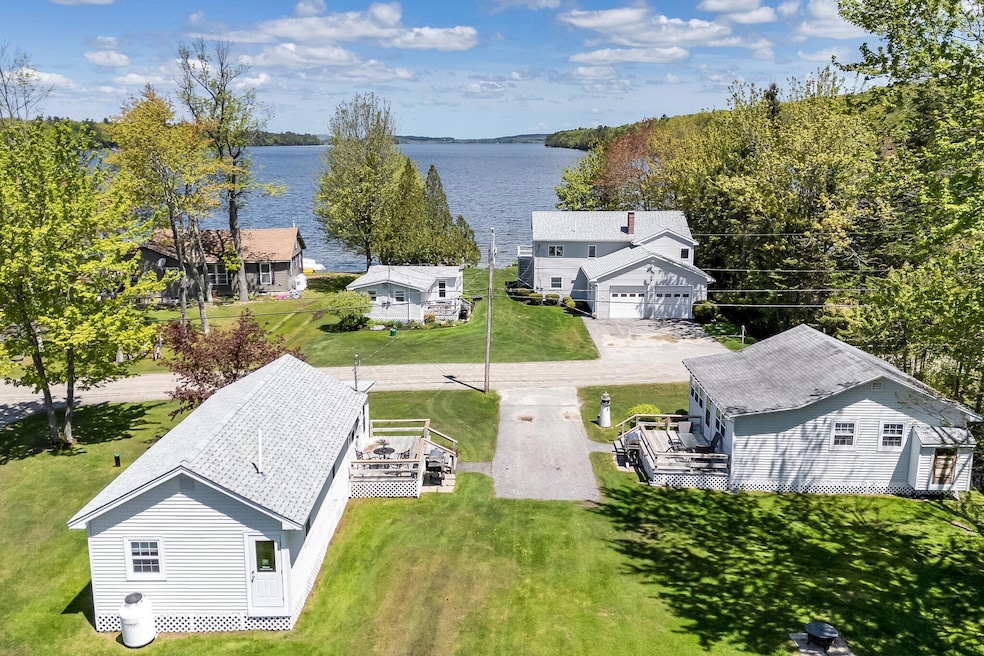117 & 120 Pinkhams Cove Rd Belgrade, ME 04917
Estimated payment $9,037/month
Highlights
- Deeded Waterfront Access Rights
- 100 Feet of Waterfront
- Country Club
- Belgrade Central School Rated A-
- Docks
- Deck
About This Home
GREAT POND - Rare Family Compound with Year-Round Living on One of Maine's Most Coveted Lakes. Opportunities like this don't come around often! Welcome to your dream waterfront estate on the pristine shores of Great Pond. Perfectly suited as a once-in-a-lifetime family compound, this beautifully maintained property spans two separate lots and offers everything you need for luxurious lakeside living. The year-round main home features 2 bedrooms, 2 full bathrooms, and 2 bonus rooms—ideal for an office, extra guests, or a hobby space. Thoughtfully designed, the home boasts two fully equipped kitchens, a cozy woodstove with a custom stone hearth, an elevator for added accessibility, and an attached two-car garage. Soak in breathtaking water views from most rooms in the house, or step outside to the expansive back deck overlooking the lake—perfect for entertaining or enjoying quiet mornings. The level, grassy lawn leads down to a sandy-bottom waterfront with gentle entry—ideal for swimming, paddleboarding, and relaxing summer days. A double boat dock is included, so you can start enjoying the lake from day one! This property truly shines with multiple living spaces, making it ideal for hosting family and friends. In addition to the main home, you'll find: a fully winterized guest cottage offering year-round comfort and privacy. Two charming, well-maintained seasonal cottages—each with its own kitchen and bath. A detached game/gym building, perfect for recreation or a home gym. An oversized two-car garage with bonus storage above for all your toys, watercraft, and gear. Located just minutes from the world-renowned Belgrade Lakes Golf Club and the fine dining options of Sadie's Boathouse and The Village Inn in Belgrade Village, this property combines luxury, convenience, and Maine charm in one incredible package. Whether you're looking to create lifelong memories with family or invest in a unique lakeside retreat, this estate has it all.
Home Details
Home Type
- Single Family
Est. Annual Taxes
- $8,833
Year Built
- Built in 1991
Lot Details
- 1.83 Acre Lot
- 100 Feet of Waterfront
- Dirt Road
- Street terminates at a dead end
- Rural Setting
- Landscaped
- Level Lot
- Open Lot
- Property is zoned Shoreland
HOA Fees
- $42 Monthly HOA Fees
Parking
- 2 Car Direct Access Garage
- Heated Garage
- Automatic Garage Door Opener
- Gravel Driveway
Property Views
- Water
- Scenic Vista
Home Design
- Raised Ranch Architecture
- Cottage
- Concrete Foundation
- Slab Foundation
- Wood Frame Construction
- Shingle Roof
- Vinyl Siding
- Concrete Perimeter Foundation
Interior Spaces
- 4,647 Sq Ft Home
- 1-Story Property
- Central Vacuum
- Family Room
- Living Room
- Dining Room
- Home Security System
Kitchen
- Eat-In Kitchen
- Electric Range
- Stove
- Microwave
- Dishwasher
- Solid Surface Countertops
Flooring
- Wood
- Carpet
- Laminate
- Vinyl
Bedrooms and Bathrooms
- 7 Bedrooms
- 5 Full Bathrooms
- Shower Only
Laundry
- Laundry on main level
- Dryer
- Washer
Finished Basement
- Walk-Out Basement
- Basement Fills Entire Space Under The House
- Interior Basement Entry
Accessible Home Design
- Bath Modification
- Level Entry For Accessibility
Outdoor Features
- Deeded Waterfront Access Rights
- Mooring
- Docks
- Deck
- Shed
- Porch
Location
- Property is near a golf course
Utilities
- Air Conditioning
- Heating System Uses Oil
- Heating System Uses Propane
- Heating System Mounted To A Wall or Window
- Baseboard Heating
- Hot Water Heating System
- Power Generator
- Private Water Source
- Well
- Water Heater
- Septic System
- Private Sewer
- Internet Available
Listing and Financial Details
- Tax Lot 5 & 36
- Assessor Parcel Number 117PinkhamsCoveRoadBelgrade04917
Community Details
Overview
- Pinkham's Cove Road Association Subdivision
Amenities
- Elevator
- Community Storage Space
Recreation
- Country Club
Map
Home Values in the Area
Average Home Value in this Area
Property History
| Date | Event | Price | Change | Sq Ft Price |
|---|---|---|---|---|
| 09/02/2025 09/02/25 | Price Changed | $1,550,000 | -4.6% | $334 / Sq Ft |
| 08/10/2025 08/10/25 | Price Changed | $1,625,000 | -9.7% | $350 / Sq Ft |
| 07/10/2025 07/10/25 | Price Changed | $1,799,000 | -10.0% | $387 / Sq Ft |
| 06/15/2025 06/15/25 | Price Changed | $1,999,000 | -14.9% | $430 / Sq Ft |
| 06/02/2025 06/02/25 | For Sale | $2,350,000 | -- | $506 / Sq Ft |
Source: Maine Listings
MLS Number: 1625016
- 160 Pinkhams Cove Rd
- 7 Pickerel Ln
- 29 Gables End
- 26 Talbert Ln
- 28 Old Route 27 Rd
- 206 Endicott Rd
- Lot 21 Augusta Rd
- 561 Cyr Rd
- 499 Augusta Rd
- 192 Depot Rd Unit A
- 70 Walnut Ln
- 411 Augusta Rd
- 31 Pheasant Run Rd
- 37 Parkhill Point Rd
- 528 West Rd
- 915 Augusta Rd
- 45 Freedom Rd
- 41 Milkweed Ln
- 00 Pond Rd
- 0 Osprey Point Unit 1635409
- 38 Heron Cove Ln
- 316 Redcedar Ln
- 2233 Middle Rd Unit B
- 1020 Summerhaven Rd
- 163 Warren Hill Rd
- 113 Watson Pond Rd Unit 1
- 21 Crestwood Dr
- 31 Collette St Unit 2
- 1699 Main St
- 1 Saint Angela Way
- 5 Williams St Unit 1
- 59 Summer St Unit 2
- 47 Redington St Unit Apartment 3
- 9 Summer St Unit 3
- 19 Oxford St Unit 2
- 13 Winter St Unit 1
- 6 York St Unit 3
- 20 Bellevue St Unit 3
- 1 Bellevue St Unit 3
- 1 Bellevue St Unit 2








