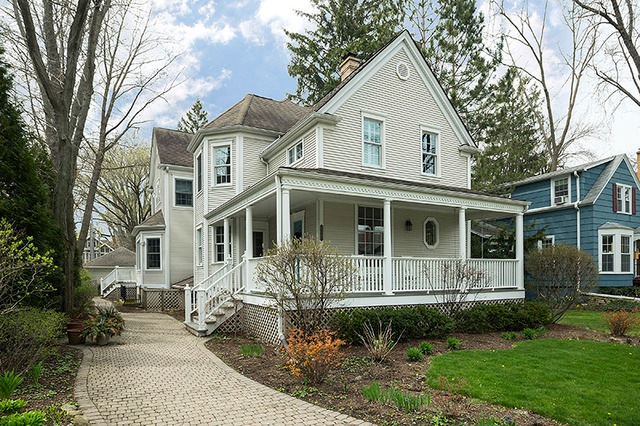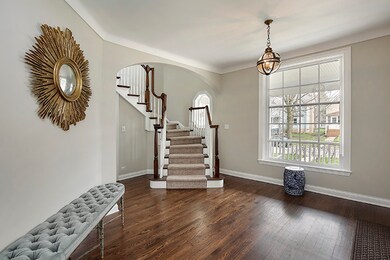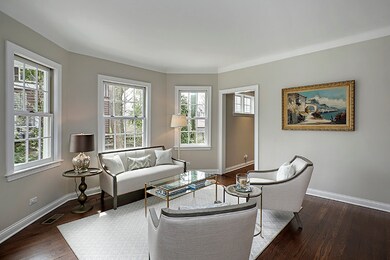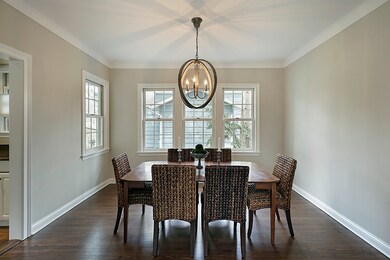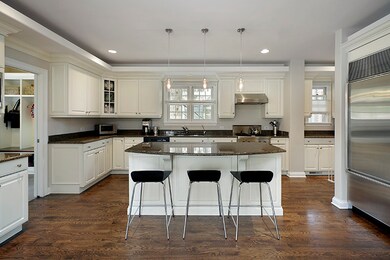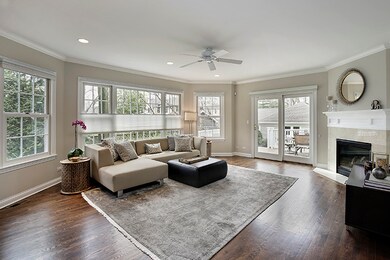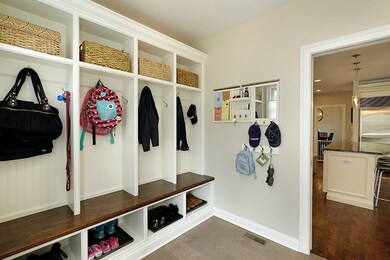
117 5th St Wilmette, IL 60091
Highlights
- Deck
- Recreation Room
- Traditional Architecture
- Central Elementary School Rated A
- Vaulted Ceiling
- 5-minute walk to Catherine W. McCulloch Park
About This Home
As of July 2016Just listed in East Wilmette-Do not miss this exceptional home featuring 4 bedrooms, 3.2 Baths on treelined street just a walk to Lake Michigan, Town, Trains Schools and So Much More! Absolutely pristine throughout you will be welcomed by stone paved walk ways, expansive front wrap porch,and beautiful surrounding landscape. Turn Key-Move Right in with gracious foyer, gleaming hardwood floors, loads of windows/sunlight a great open floor plan! Formal living &dining rooms,large great family room, fireplace, eating area,beautiful kitchen with eat in breakfast island plus an oversized separate mud room. The second floor has 4 bedrooms, 3 full updated bathrooms including awesome master bedroom, spa bath and walk in closet. The finished lower level is steps away from the first floor with the open staircase leading to large rec room, fireplace, office, and storage. Enjoy the rear deck, fenced in yard & 2 car garage! There are many sellers improvements throughout making this home SPECIAL!
Home Details
Home Type
- Single Family
Est. Annual Taxes
- $22,906
Lot Details
- East or West Exposure
- Fenced Yard
Parking
- Detached Garage
- Garage Door Opener
- Garage Is Owned
Home Design
- Traditional Architecture
- Slab Foundation
- Asphalt Shingled Roof
- Vinyl Siding
- Stucco Exterior
Interior Spaces
- Wet Bar
- Vaulted Ceiling
- Skylights
- Gas Log Fireplace
- Mud Room
- Entrance Foyer
- Home Office
- Recreation Room
- Loft
- Lower Floor Utility Room
- Storage Room
- Wood Flooring
- Storm Screens
Kitchen
- Breakfast Bar
- Walk-In Pantry
- Butlers Pantry
- Oven or Range
- Microwave
- High End Refrigerator
- Dishwasher
- Stainless Steel Appliances
- Kitchen Island
- Disposal
Bedrooms and Bathrooms
- Walk-In Closet
- Primary Bathroom is a Full Bathroom
- Dual Sinks
- Soaking Tub
- Separate Shower
Laundry
- Laundry on upper level
- Dryer
- Washer
Finished Basement
- Basement Fills Entire Space Under The House
- Finished Basement Bathroom
Outdoor Features
- Deck
- Outdoor Grill
- Brick Porch or Patio
Location
- Property is near a bus stop
Utilities
- Central Air
- Heating System Uses Gas
- Lake Michigan Water
Ownership History
Purchase Details
Home Financials for this Owner
Home Financials are based on the most recent Mortgage that was taken out on this home.Purchase Details
Home Financials for this Owner
Home Financials are based on the most recent Mortgage that was taken out on this home.Purchase Details
Similar Homes in the area
Home Values in the Area
Average Home Value in this Area
Purchase History
| Date | Type | Sale Price | Title Company |
|---|---|---|---|
| Warranty Deed | $1,125,000 | Chicago Title | |
| Warranty Deed | $1,045,000 | Ct | |
| Warranty Deed | $380,000 | -- |
Mortgage History
| Date | Status | Loan Amount | Loan Type |
|---|---|---|---|
| Open | $900,000 | New Conventional | |
| Previous Owner | $817,000 | New Conventional | |
| Previous Owner | $63,000 | Credit Line Revolving | |
| Previous Owner | $836,000 | New Conventional | |
| Previous Owner | $230,000 | Credit Line Revolving | |
| Previous Owner | $375,000 | Credit Line Revolving |
Property History
| Date | Event | Price | Change | Sq Ft Price |
|---|---|---|---|---|
| 07/25/2016 07/25/16 | Sold | $1,125,000 | -3.4% | $390 / Sq Ft |
| 05/14/2016 05/14/16 | Pending | -- | -- | -- |
| 04/23/2016 04/23/16 | For Sale | $1,165,000 | +11.5% | $404 / Sq Ft |
| 09/10/2013 09/10/13 | Sold | $1,045,000 | -3.2% | $362 / Sq Ft |
| 06/10/2013 06/10/13 | Pending | -- | -- | -- |
| 05/20/2013 05/20/13 | Price Changed | $1,079,000 | -6.1% | $374 / Sq Ft |
| 05/07/2013 05/07/13 | For Sale | $1,149,000 | -- | $398 / Sq Ft |
Tax History Compared to Growth
Tax History
| Year | Tax Paid | Tax Assessment Tax Assessment Total Assessment is a certain percentage of the fair market value that is determined by local assessors to be the total taxable value of land and additions on the property. | Land | Improvement |
|---|---|---|---|---|
| 2024 | $22,906 | $104,261 | $20,625 | $83,636 |
| 2023 | $22,246 | $107,000 | $20,625 | $86,375 |
| 2022 | $22,246 | $107,000 | $20,625 | $86,375 |
| 2021 | $17,355 | $70,132 | $15,000 | $55,132 |
| 2020 | $17,129 | $70,132 | $15,000 | $55,132 |
| 2019 | $18,495 | $84,507 | $15,000 | $69,507 |
| 2018 | $20,570 | $86,462 | $12,750 | $73,712 |
| 2017 | $20,001 | $86,462 | $12,750 | $73,712 |
| 2016 | $22,056 | $103,969 | $12,750 | $91,219 |
| 2015 | $18,458 | $74,351 | $10,500 | $63,851 |
| 2014 | $18,164 | $74,351 | $10,500 | $63,851 |
| 2013 | $17,347 | $74,351 | $10,500 | $63,851 |
Agents Affiliated with this Home
-
Frank Capitanini

Seller's Agent in 2016
Frank Capitanini
Compass
(781) 609-9223
114 in this area
191 Total Sales
-
Sharon Friedman

Seller Co-Listing Agent in 2016
Sharon Friedman
@ Properties
(847) 867-0052
13 in this area
28 Total Sales
-
Paul Gorney

Buyer's Agent in 2016
Paul Gorney
eXp Realty
(773) 914-0023
17 in this area
114 Total Sales
-
D
Seller's Agent in 2013
Darab Shahabi
Darab Shahabi
-
C
Buyer's Agent in 2013
Carol Grant
Berkshire Hathaway HomeServices KoenigRubloff
Map
Source: Midwest Real Estate Data (MRED)
MLS Number: MRD09204555
APN: 05-34-412-021-0000
- 2741 Eastwood Ave
- 311 3rd St
- 601 Linden Ave
- 250 3rd St
- 526 Linden Ave
- 2635 Poplar Ave
- 815 Linden Ave
- 1318 Central St Unit 1N
- 1219 Central St Unit B
- 1531 Lincoln St
- 631 Central Ave
- 1314 Rosalie St
- 2747 Garrison Ave
- 1414 Lincoln St
- 119 Sheridan Rd
- 1907 Lincoln St Unit GAR1
- 693 Sheridan Rd
- 2210 Hartzell St
- 521 10th St
- 2108 Harrison St
