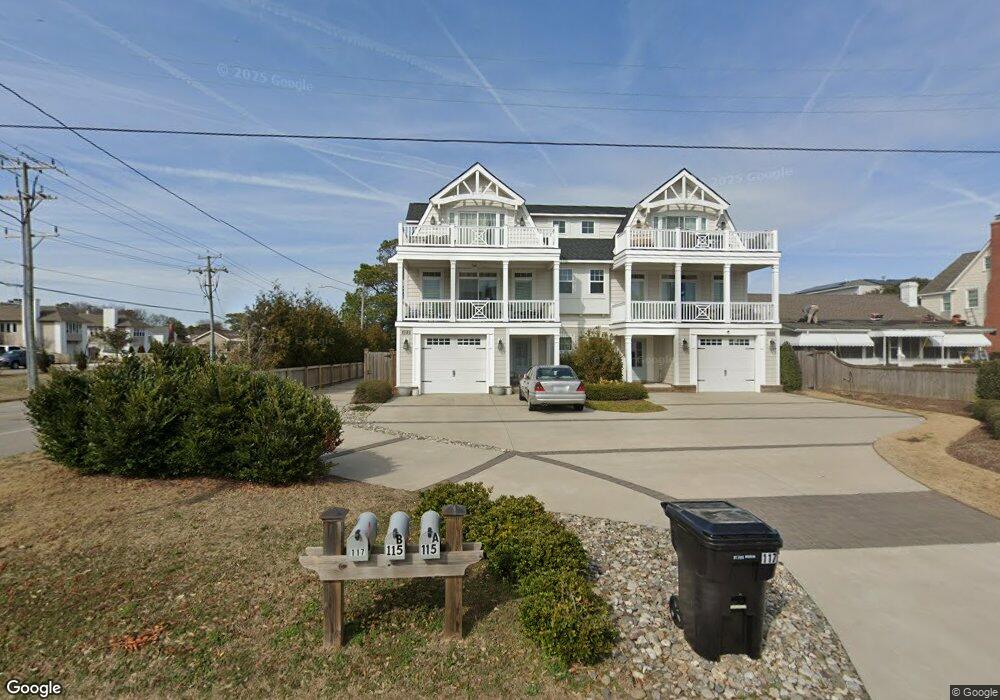117 61st St Virginia Beach, VA 23451
North End NeighborhoodEstimated Value: $1,995,000 - $2,161,000
4
Beds
4
Baths
3,600
Sq Ft
$574/Sq Ft
Est. Value
About This Home
This home is located at 117 61st St, Virginia Beach, VA 23451 and is currently estimated at $2,064,642, approximately $573 per square foot. 117 61st St is a home located in Virginia Beach City with nearby schools including Linkhorn Park Elementary School, Virginia Beach Middle School, and Frank W. Cox High School.
Ownership History
Date
Name
Owned For
Owner Type
Purchase Details
Closed on
Aug 19, 2024
Sold by
Smith Stephanie Chaswick
Bought by
Codington Family Trust and Codington
Current Estimated Value
Home Financials for this Owner
Home Financials are based on the most recent Mortgage that was taken out on this home.
Original Mortgage
$575,000
Outstanding Balance
$568,518
Interest Rate
6.89%
Mortgage Type
VA
Estimated Equity
$1,496,124
Purchase Details
Closed on
Apr 7, 2023
Sold by
Brawley Michael Paul and Smith Stephanie Chapwick
Bought by
Smith Stephanie Chapwick
Purchase Details
Closed on
Feb 3, 2021
Sold by
Smith Stephanie Chapwick
Bought by
Smith Stephanie Chapwick and Blythe Wilson Tucker
Purchase Details
Closed on
Dec 1, 2020
Sold by
Beach Borough Development Llc
Bought by
Brawley Michael Paul and Smith Stephanie Chapwick
Home Financials for this Owner
Home Financials are based on the most recent Mortgage that was taken out on this home.
Original Mortgage
$799,000
Interest Rate
2.8%
Mortgage Type
New Conventional
Purchase Details
Closed on
Apr 22, 2016
Sold by
Bishard John and Bishard Ken
Bought by
Beach Borough Development Llc A Virginia
Create a Home Valuation Report for This Property
The Home Valuation Report is an in-depth analysis detailing your home's value as well as a comparison with similar homes in the area
Home Values in the Area
Average Home Value in this Area
Purchase History
| Date | Buyer | Sale Price | Title Company |
|---|---|---|---|
| Codington Family Trust | $1,975,000 | Chicago Title | |
| Smith Stephanie Chapwick | -- | Covius Services | |
| Smith Stephanie Chapwick | -- | None Listed On Document | |
| Brawley Michael Paul | $1,199,000 | Pacific Virginia Title Agcy | |
| Beach Borough Development Llc A Virginia | -- | None Available | |
| Bishard John | $210,000 | Pacific Virginia Title Agncy |
Source: Public Records
Mortgage History
| Date | Status | Borrower | Loan Amount |
|---|---|---|---|
| Open | Codington Family Trust | $575,000 | |
| Previous Owner | Brawley Michael Paul | $799,000 |
Source: Public Records
Tax History Compared to Growth
Tax History
| Year | Tax Paid | Tax Assessment Tax Assessment Total Assessment is a certain percentage of the fair market value that is determined by local assessors to be the total taxable value of land and additions on the property. | Land | Improvement |
|---|---|---|---|---|
| 2025 | $13,978 | $1,672,000 | $774,300 | $897,700 |
| 2024 | $13,978 | $1,689,400 | $774,300 | $915,100 |
| 2023 | $14,390 | $1,453,500 | $706,200 | $747,300 |
| 2022 | $13,473 | $1,360,900 | $545,100 | $815,800 |
| 2021 | $12,672 | $1,280,000 | $545,100 | $734,900 |
| 2020 | $11,046 | $1,085,600 | $545,100 | $540,500 |
| 2019 | $11,057 | $580,900 | $452,200 | $128,700 |
| 2018 | $5,824 | $580,900 | $452,200 | $128,700 |
| 2017 | $5,363 | $535,000 | $439,800 | $95,200 |
| 2016 | $5,636 | $569,300 | $464,600 | $104,700 |
| 2015 | $4,850 | $489,900 | $402,600 | $87,300 |
| 2014 | $5,284 | $512,400 | $433,600 | $78,800 |
Source: Public Records
Map
Nearby Homes
- 219 64th St
- 228 66th St
- 6604 Atlantic Ave
- 5722 Dawson Rd
- 5604 Holly Rd Unit B
- 213 66th St Unit B
- 6606 Atlantic Ave
- 436 Gosnold Ct
- 125 67th St
- 302 55th St Unit B
- 5503 Dawson Rd
- 6904 Ocean Front Ave
- 7112 Atlantic Ave
- 557 Susan Constant Dr
- 113 73rd St Unit A
- 300 Bay Colony Dr
- 7605 Atlantic Ave
- 219 77th St Unit B
- 7709 Atlantic Ave Unit A
- 1005 Ditchley Rd
- 115 61st St Unit A
- 115 61st St
- 115 61st St Unit B
- 113 61st St
- 116 62nd St
- 111 61st St
- 114 62nd St
- 114 62nd St Unit UP
- 114 62nd St Unit DOWN
- 110 62nd St
- 6105 Ocean Front Ave
- 6105 Ocean Front Ave
- 6105 Ocean Front Ave Unit A&B
- 6105 Ocean Front Ave Unit B
- 6105 Ocean Front Ave Unit A
- 107 61st St Unit X7662
- 6104 Atlantic Ave
- 6108 Atlantic Ave
- 106 62nd St
- 114 61st St
