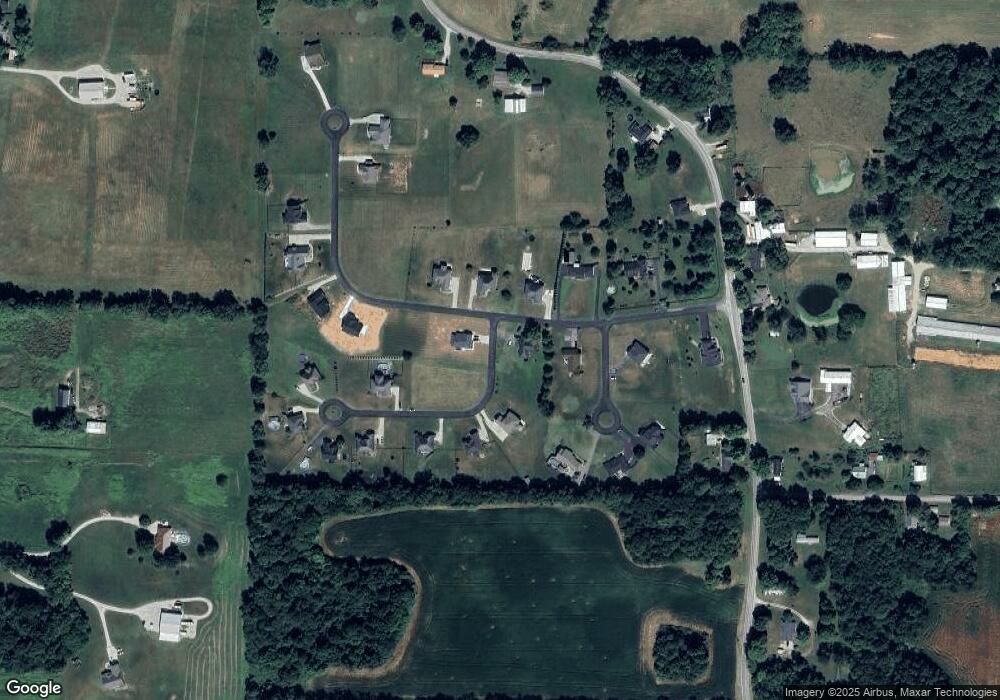117 Alabama Dr SE Corydon, IN 47112
3
Beds
2
Baths
1,843
Sq Ft
0.75
Acres
About This Home
This home is located at 117 Alabama Dr SE, Corydon, IN 47112. 117 Alabama Dr SE is a home located in Harrison County with nearby schools including Corydon Elementary School, Corydon Intermediate School, and Corydon Central Junior High School.
Create a Home Valuation Report for This Property
The Home Valuation Report is an in-depth analysis detailing your home's value as well as a comparison with similar homes in the area
Home Values in the Area
Average Home Value in this Area
Tax History Compared to Growth
Map
Nearby Homes
- 23 Indiana 337
- 0 N Highway 337
- 0 N Highway 337 NE
- 0 Muirfield Dr SE Unit Lot 39 2025010484
- 0 Muirfield Dr SE Unit Lot 38 2025010482
- 104 Cook St
- 0 Atwood St Unit 2025012067
- 0 Country Club Estates Dr SE
- 300 N Maple St
- Lot 19 Richmond Dr
- 524 N Capitol Ave
- 601 Farquar Ave
- 609 Farquar Ave
- 807 Woodland Ave
- 813 Woodland Ave
- 1475 Willow Creek Dr NE
- 0 Creekstone St Unit MFRO6344197
- 1335 Grace St NE
- 895 Brigetta Dr NE
- 0 August Yocum Ln NE
- 153 Alabama Dr SE
- 15 Alabama Dr SE
- 16 Alabama Dr SE
- 17 Alabama Dr SE
- 9 Alabama Dr SE
- 12 Alabama Dr SE
- 8 Alabama Dr SE
- 11 Alabama Dr SE
- 10 Alabama Dr SE
- 7 Alabama Dr SE
- 14 Alabama Dr SE
- 13 Alabama Dr SE
- 33 Alabama Dr SE
- 5 Alabama Dr SE
- 4 Alabama Dr SE
- 34 Alabama Dr SE
- 611 Richmond Dr SE
- 173 Alabama Dr SE
- 0 Alabama Dr SE Unit 201500429
- 0 Alabama Dr SE Unit 201500431
