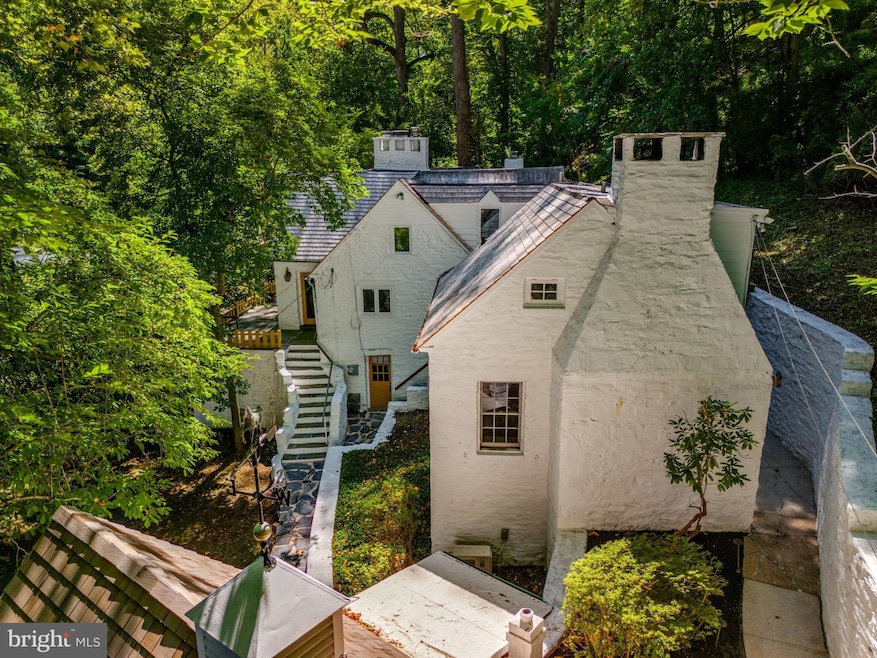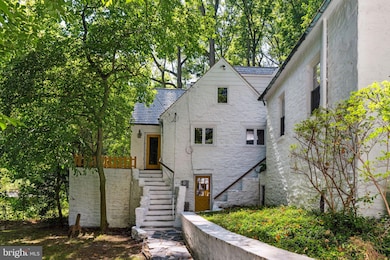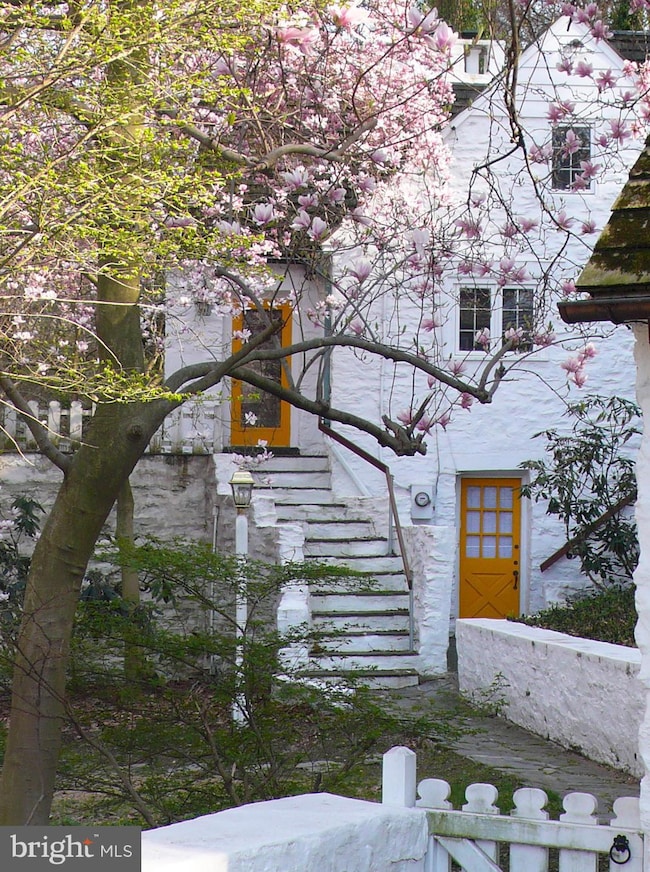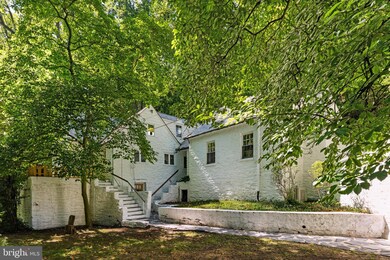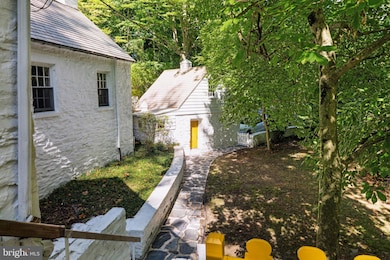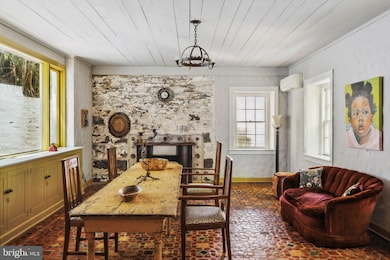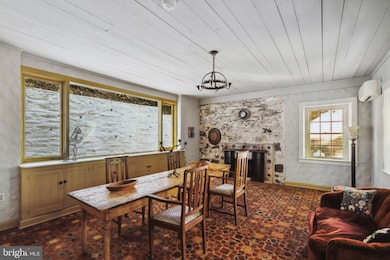117 Arden Rd Conshohocken, PA 19428
Estimated payment $5,422/month
Highlights
- 333 Feet of Waterfront
- Creek or Stream View
- Deck
- Roberts Elementary School Rated A
- Colonial Architecture
- 2-minute walk to Executive Estates Park
About This Home
Unique and jaw-dropping Revolution-era stone home, perched above Gulph Creek at Hanging Rock. Originally formed by connecting centuries old textile mills, and redone for the 21st c. with exquisite charm and taste by local artisans. Exposed beams and tinders on spacious ceilings. Accent walls of stone, old brick, Tudor beams and Venetian plaster. The floors! Random-width pine planks with walnut plugs. Huge swaths of genuine Mercer tiles, also adorning some of the 5 fireplaces. Spectacular kitchen by Ron Markee. Luxe baths. Radiant heating and zoned AC. 4100 sf. + garage and studio. On the first floor, 3 gigantic extraordinary rooms flexible enough to meet all your living, dining, work and entertaining needs. A bedroom overlooking the babbling brook. All windows with views of the creek, surrounding woods, terraced gardens and architecture. Full bath and a powder room, indoor-outdoor space everywhere. An outdoor fireplace and amphitheater. Second floor: four charming bedrooms and 3 baths. Primary suite with bath and modern dressing room. More storage space than you will ever need. Outdoor deck, stone steps, more gardens and a bridge. Even the unfinished basement surprises and delights. Built-in cedar closet, root/wine cellar. Outdoor exit to stone garden path. 2.17 very private acres but 5 minutes from I-76. 20 minutes to Center City Philadelphia. 1-3/4 hours to the Holland Tunnel. 10-minute walk to Gulph Mills Station or Matsonford Station. The finishes, details and opportunities are too extensive to mention. This special home has been priced to reflect the work needed, making it the perfect canvas for your creative vision. Forget comparables, there’s nothing anywhere like it. It’s a must-see. Come look for yourself!
Listing Agent
(610) 914-1144 marion.dinofa@compass.com Compass RE License #RS287367 Listed on: 04/13/2025

Home Details
Home Type
- Single Family
Est. Annual Taxes
- $11,571
Year Built
- Built in 1920
Lot Details
- 2.17 Acre Lot
- Lot Dimensions are 358.00 x 0.00
- 333 Feet of Waterfront
- Creek or Stream
- East Facing Home
- Stone Retaining Walls
- Extensive Hardscape
- Sloped Lot
- Wooded Lot
- Front and Side Yard
- Property is zoned R1
Parking
- 2 Car Detached Garage
- 4 Open Parking Spaces
- 2 Driveway Spaces
- Parking Storage or Cabinetry
- Front Facing Garage
- Garage Door Opener
- Parking Lot
Home Design
- Colonial Architecture
- Farmhouse Style Home
- Slab Foundation
- Pitched Roof
- Masonry
Interior Spaces
- 4,089 Sq Ft Home
- Property has 2 Levels
- Built-In Features
- Beamed Ceilings
- 5 Fireplaces
- Family Room
- Living Room
- Formal Dining Room
- Wood Flooring
- Creek or Stream Views
Kitchen
- Breakfast Area or Nook
- Eat-In Kitchen
Bedrooms and Bathrooms
- En-Suite Bathroom
- Cedar Closet
- Walk-In Closet
- Bathtub with Shower
- Walk-in Shower
Basement
- Basement Fills Entire Space Under The House
- Exterior Basement Entry
- Laundry in Basement
Outdoor Features
- Water Access
- Deck
- Patio
- Porch
Location
- Property is near a creek
Schools
- Upper Merion High School
Utilities
- Central Air
- Radiator
- Heating System Uses Oil
- Electric Water Heater
- Cable TV Available
Community Details
- No Home Owners Association
- Rampart Ridge Subdivision
Listing and Financial Details
- Tax Lot 030
- Assessor Parcel Number 58-00-17218-004
Map
Home Values in the Area
Average Home Value in this Area
Tax History
| Year | Tax Paid | Tax Assessment Tax Assessment Total Assessment is a certain percentage of the fair market value that is determined by local assessors to be the total taxable value of land and additions on the property. | Land | Improvement |
|---|---|---|---|---|
| 2025 | $10,864 | $352,550 | -- | -- |
| 2024 | $10,864 | $352,550 | -- | -- |
| 2023 | $10,480 | $352,550 | $0 | $0 |
| 2022 | $10,031 | $352,550 | $0 | $0 |
| 2021 | $9,721 | $352,550 | $0 | $0 |
| 2020 | $9,289 | $352,550 | $0 | $0 |
| 2019 | $9,130 | $352,550 | $0 | $0 |
| 2018 | $9,129 | $352,550 | $0 | $0 |
| 2017 | $8,802 | $352,550 | $0 | $0 |
| 2016 | $8,664 | $352,550 | $0 | $0 |
| 2015 | $8,345 | $352,550 | $0 | $0 |
| 2014 | $8,345 | $351,200 | $147,870 | $203,330 |
Property History
| Date | Event | Price | List to Sale | Price per Sq Ft |
|---|---|---|---|---|
| 11/04/2025 11/04/25 | Price Changed | $850,000 | -4.5% | $208 / Sq Ft |
| 09/09/2025 09/09/25 | Price Changed | $890,000 | -6.3% | $218 / Sq Ft |
| 05/13/2025 05/13/25 | Price Changed | $949,900 | -4.5% | $232 / Sq Ft |
| 04/30/2025 04/30/25 | Price Changed | $995,000 | -13.5% | $243 / Sq Ft |
| 04/13/2025 04/13/25 | For Sale | $1,150,000 | 0.0% | $281 / Sq Ft |
| 06/23/2015 06/23/15 | Rented | $2,800 | 0.0% | -- |
| 06/15/2015 06/15/15 | Under Contract | -- | -- | -- |
| 05/27/2015 05/27/15 | For Rent | $2,800 | -- | -- |
Purchase History
| Date | Type | Sale Price | Title Company |
|---|---|---|---|
| Deed | -- | None Available | |
| Deed | $715,000 | None Available | |
| Interfamily Deed Transfer | -- | -- | |
| Trustee Deed | $400,000 | -- |
Mortgage History
| Date | Status | Loan Amount | Loan Type |
|---|---|---|---|
| Previous Owner | $564,000 | No Value Available |
Source: Bright MLS
MLS Number: PAMC2136196
APN: 58-00-17218-004
- 2 Arden Rd
- 4 Arden Rd
- Lot 1 Arden Rd
- Lot 3 Arden Rd
- 105 Timothy Cir
- 188 Arden Rd
- 235 Valley Forge Lookout Place
- 1212 Lemonton Ct
- 161 Lantern Ln
- 223 Rebel Hill Rd
- 156 Gypsy Ln
- 123 Gypsy Ln
- 305 Highview Dr
- 1196 Rebel Hill Rd
- 1266 Gulph Creek Dr
- 400 Highview Dr
- 258 Tennessee Ave
- 190 Pine Tree Rd
- 744 School Line Dr
- 700 Crooked Ln
- 221 Lookout Place
- 208 Gulph Ln Unit 2
- 381 Upper Gulph Rd
- 1007 Jones Rd
- 258 Tennessee Ave
- 437 Meadowcroft Rd
- 310 Pine Tree Rd
- 649 S Henderson Rd
- 603 Ford St
- 290 Lawndale Ave
- 580 Lewis Rd
- 319 Winding Way
- 218 Bullock St
- 615 Summit St Unit 4
- 103 Front St
- 400 W Elm St
- 101 Washington St
- 248 Hilldale Rd
- 300 W Elm St Unit 2410
- 300 W Elm St Unit 2232
