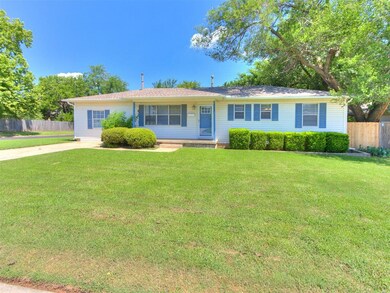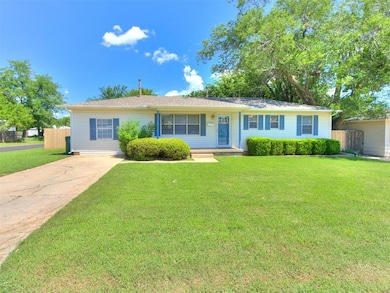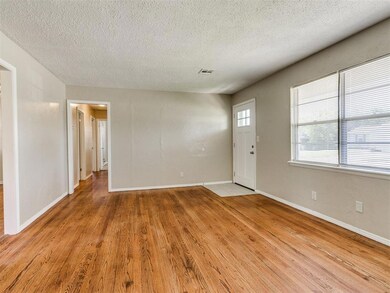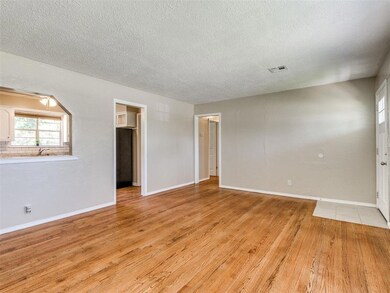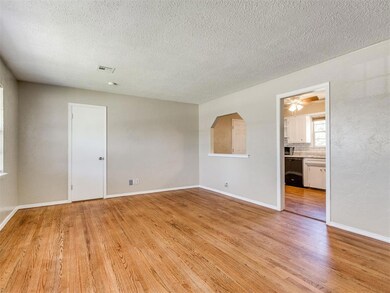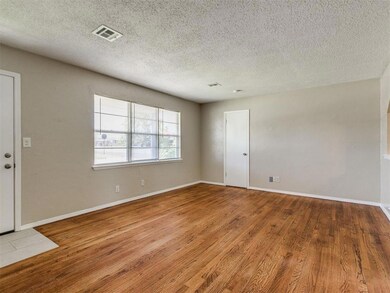Estimated payment $1,107/month
Highlights
- Deck
- Traditional Architecture
- Corner Lot
- Myers Elementary School Rated A-
- Wood Flooring
- Converted Garage
About This Home
So fresh and so clean! This charming move in ready 3-bed, 2-bath home sits on a spacious 1⁄4-acre corner lot in the heart of Yukon and has been thoughtfully updated from top to bottom. Located just minutes from Miller Stadium, Chisholm Trail Park, Ralph Myers Elementary, Freedom Trail Park, and with quick access to I-40 and the Kilpatrick Turnpike, the location is as convenient as it gets. Major updates include brand-new front and back entry doors with a high-quality Andersen storm door, new plumbing from the city main to under the house, and a brand-new fridge. Additional upgrades include new window screens, a new fence, fresh interior paint, hardened acrylic on the trim, and an updated bathroom. The HVAC system has been serviced, carpets steam-cleaned, and the entire home professionally cleaned. This one has all the big-ticket items handled... just bring your boxes and start enjoying Yukon living!
Home Details
Home Type
- Single Family
Est. Annual Taxes
- $1,255
Year Built
- Built in 1965
Lot Details
- 10,559 Sq Ft Lot
- South Facing Home
- Wood Fence
- Corner Lot
- Interior Lot
Home Design
- Traditional Architecture
- Brick Frame
- Composition Roof
Interior Spaces
- 1,296 Sq Ft Home
- 1-Story Property
- Ceiling Fan
Kitchen
- Gas Oven
- Gas Range
- Free-Standing Range
- Dishwasher
Flooring
- Wood
- Carpet
Bedrooms and Bathrooms
- 3 Bedrooms
Parking
- Converted Garage
- Driveway
Outdoor Features
- Deck
- Open Patio
- Fire Pit
Schools
- Myers Elementary School
- Yukon Middle School
- Yukon High School
Utilities
- Central Heating and Cooling System
- High Speed Internet
Listing and Financial Details
- Legal Lot and Block 1 / 1
Map
Home Values in the Area
Average Home Value in this Area
Tax History
| Year | Tax Paid | Tax Assessment Tax Assessment Total Assessment is a certain percentage of the fair market value that is determined by local assessors to be the total taxable value of land and additions on the property. | Land | Improvement |
|---|---|---|---|---|
| 2024 | $1,255 | $12,159 | $1,980 | $10,179 |
| 2023 | $1,255 | $11,580 | $1,980 | $9,600 |
| 2022 | $1,200 | $11,029 | $1,980 | $9,049 |
| 2021 | $1,147 | $10,504 | $1,980 | $8,524 |
| 2020 | $1,079 | $10,004 | $1,980 | $8,024 |
| 2019 | $1,071 | $9,899 | $1,980 | $7,919 |
| 2018 | $1,023 | $9,428 | $1,980 | $7,448 |
| 2017 | $974 | $8,979 | $1,980 | $6,999 |
| 2016 | $956 | $8,808 | $1,980 | $6,828 |
| 2015 | $908 | $8,509 | $1,980 | $6,529 |
| 2014 | $908 | $8,233 | $1,612 | $6,621 |
Property History
| Date | Event | Price | List to Sale | Price per Sq Ft |
|---|---|---|---|---|
| 09/30/2025 09/30/25 | Pending | -- | -- | -- |
| 08/21/2025 08/21/25 | Price Changed | $189,000 | -2.0% | $146 / Sq Ft |
| 08/11/2025 08/11/25 | Price Changed | $192,900 | -1.0% | $149 / Sq Ft |
| 07/11/2025 07/11/25 | For Sale | $194,900 | 0.0% | $150 / Sq Ft |
| 03/18/2021 03/18/21 | Rented | $925 | 0.0% | -- |
| 03/17/2021 03/17/21 | Price Changed | $925 | +5.7% | $1 / Sq Ft |
| 03/16/2021 03/16/21 | For Rent | $875 | 0.0% | -- |
| 07/11/2019 07/11/19 | Rented | $875 | 0.0% | -- |
| 07/05/2019 07/05/19 | For Rent | $875 | 0.0% | -- |
| 11/05/2018 11/05/18 | Rented | $875 | 0.0% | -- |
| 11/05/2018 11/05/18 | Under Contract | -- | -- | -- |
| 10/19/2018 10/19/18 | For Rent | $875 | -- | -- |
Purchase History
| Date | Type | Sale Price | Title Company |
|---|---|---|---|
| Special Warranty Deed | -- | Accommodation | |
| Sheriffs Deed | -- | None Available | |
| Warranty Deed | $66,000 | -- | |
| Warranty Deed | -- | -- |
Mortgage History
| Date | Status | Loan Amount | Loan Type |
|---|---|---|---|
| Open | $55,723 | FHA | |
| Previous Owner | $65,482 | No Value Available |
Source: MLSOK
MLS Number: 1179996
APN: 090016708
- 1005 S 3rd St
- 11200 SW 32nd St
- 0 Landon Ln
- 501 Queensboro Place
- 201 Vine St
- 1308 Holly Ave
- 11501 NW 97th St
- 301 Fay Ave
- 114 Larry Ave
- 10401 NW 33rd St
- 11020 SW 34th Terrace
- 14512 Rochefort Ln
- 14524 Giverny Ln
- 14500 Giverny Ln
- 608 Queensboro Place
- 904 Glenwood Dr
- 502 Walnut Ave
- 3608 Northover Ridge Dr
- 3509 Sawtooth Ridge Dr
- 12033 SW 31st St

