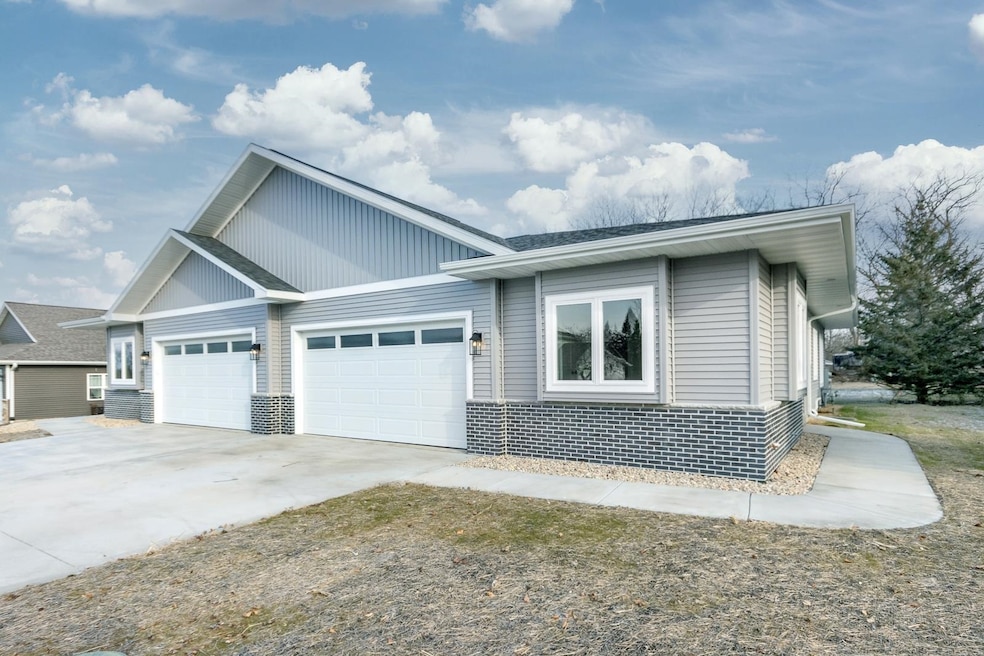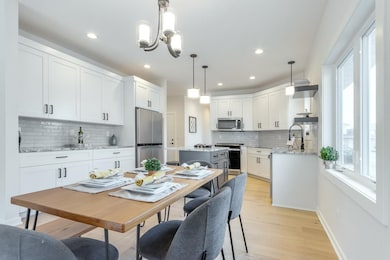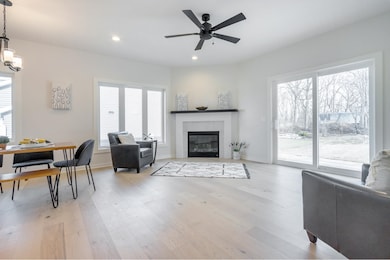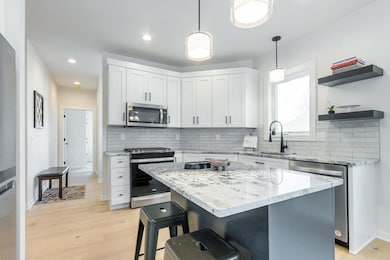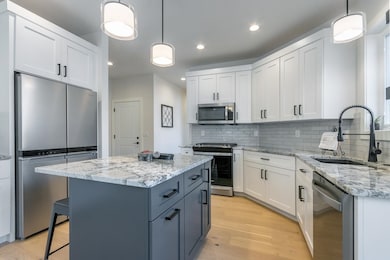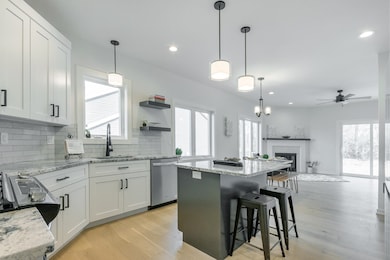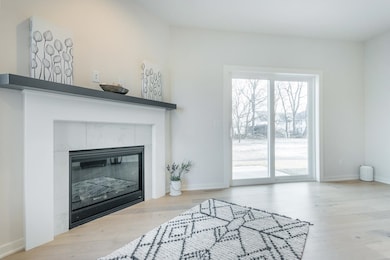117 Ashberry Ln Stoughton, WI 53589
Estimated payment $2,467/month
Highlights
- New Construction
- Vaulted Ceiling
- Wood Flooring
- Open Floorplan
- Ranch Style House
- Great Room
About This Home
New construction! 1/2 duplex, with luxury modern design, for those seeking both comfort & style. Open concept great room bathed in natural light w/gas fireplace, high-end finishes, gourmet kitchen, SS appli, sleek countertops, ample cabinet space, making it a chef's paradise. 3 bedrooms with space in between for privacy. Retreat to the serene en' suite, surrounded in luxury w/spa-like ambiance. Finished LL for overflow company, rec room or future theater room. The expansive yard & patio is your private oasis. Call to schedule a private showing today!
Listing Agent
Century 21 Affiliated Brokerage Phone: 608-438-2239 License #47915-94 Listed on: 02/19/2025

Home Details
Home Type
- Single Family
Est. Annual Taxes
- $689
Year Built
- Built in 2025 | New Construction
Lot Details
- 0.35 Acre Lot
- Property is zoned G1
Home Design
- Ranch Style House
- Brick Exterior Construction
- Poured Concrete
- Vinyl Siding
- Radon Mitigation System
Interior Spaces
- Open Floorplan
- Vaulted Ceiling
- Gas Fireplace
- Low Emissivity Windows
- Entrance Foyer
- Great Room
- Wood Flooring
Kitchen
- Oven or Range
- Microwave
- Dishwasher
- Kitchen Island
- Disposal
Bedrooms and Bathrooms
- 3 Bedrooms
- Split Bedroom Floorplan
- Walk-In Closet
- 3 Full Bathrooms
- Bathroom on Main Level
- Bathtub
- Shower Only
- Walk-in Shower
Laundry
- Dryer
- Washer
Finished Basement
- Basement Fills Entire Space Under The House
- Basement Ceilings are 8 Feet High
- Sump Pump
- Basement Windows
Parking
- Attached Garage
- Garage Door Opener
Outdoor Features
- Patio
Schools
- Call School District Elementary And Middle School
- Stoughton High School
Utilities
- Forced Air Heating and Cooling System
- Water Softener
- High Speed Internet
- Cable TV Available
Community Details
- Built by Urso Builders
- Eastwood Estates Subdivision
Map
Home Values in the Area
Average Home Value in this Area
Tax History
| Year | Tax Paid | Tax Assessment Tax Assessment Total Assessment is a certain percentage of the fair market value that is determined by local assessors to be the total taxable value of land and additions on the property. | Land | Improvement |
|---|---|---|---|---|
| 2024 | $690 | $41,500 | $41,500 | -- |
| 2023 | $660 | $41,500 | $41,500 | $0 |
| 2022 | $713 | $41,500 | $41,500 | $0 |
| 2021 | $798 | $41,500 | $41,500 | $0 |
| 2020 | $853 | $41,500 | $41,500 | $0 |
| 2019 | $886 | $41,500 | $41,500 | $0 |
| 2018 | $902 | $41,500 | $41,500 | $0 |
| 2017 | $921 | $41,500 | $41,500 | $0 |
| 2016 | $922 | $41,500 | $41,500 | $0 |
| 2015 | $936 | $41,500 | $41,500 | $0 |
| 2014 | $933 | $41,500 | $41,500 | $0 |
| 2013 | $900 | $41,500 | $41,500 | $0 |
Property History
| Date | Event | Price | List to Sale | Price per Sq Ft |
|---|---|---|---|---|
| 05/23/2025 05/23/25 | Price Changed | $461,000 | -3.2% | $228 / Sq Ft |
| 04/21/2025 04/21/25 | Price Changed | $476,000 | -3.1% | $236 / Sq Ft |
| 02/19/2025 02/19/25 | For Sale | $491,000 | -- | $243 / Sq Ft |
Purchase History
| Date | Type | Sale Price | Title Company |
|---|---|---|---|
| Quit Claim Deed | $41,500 | None Listed On Document | |
| Sheriffs Deed | $78,000 | None Available |
Source: South Central Wisconsin Multiple Listing Service
MLS Number: 1993685
APN: 0511-044-4744-8
- 2100 Stone Crest Rd
- 616 Ridge St
- 609 E Main St
- 349 Dahlia Dr
- 388 Lilac Ln Unit 12
- 325 Dahlia Dr
- 351 Wild Rose Way
- 316 W Randolph St
- 200 Wild Rose Way Unit 89
- 518 Johnson St
- 105 N Harrison St
- 366 Wild Rose Way
- 366 Wild Rose Way Unit 50
- 342 Wild Rose Way Unit 47
- 365 Lilac Ln Unit L68
- 380 Lilac Ln
- 380 Lilac Ln Unit 11
- 1400 Lilac Ln
- 317 Dahlia Dr Unit 31
- 400 Orchid Ave
- 540 Dunkirk Ave Unit 2
- 208 S 7th St
- 219 S 4th St Unit Upper Unit
- 800 S 4th St Unit 9
- 211 S Water St
- 212 S Water St Unit 2
- 509 Oak St Unit 2
- 1233 Jackson St
- 1617 Jackson St
- 1811 Jackson St
- 300 Silverado Dr
- 2125 Mccomb Rd
- 1660 Nygaard St
- 2900 Blue Grass Dr
- 2949 Blue Grass Dr
- 5801 E Open Meadow Unit 5801
- 5613 Holscher Rd
- 5165 Taylor Rd
- 5907 Spartan Dr Unit Spartan Drive
- 4724-4806 Burma Rd
