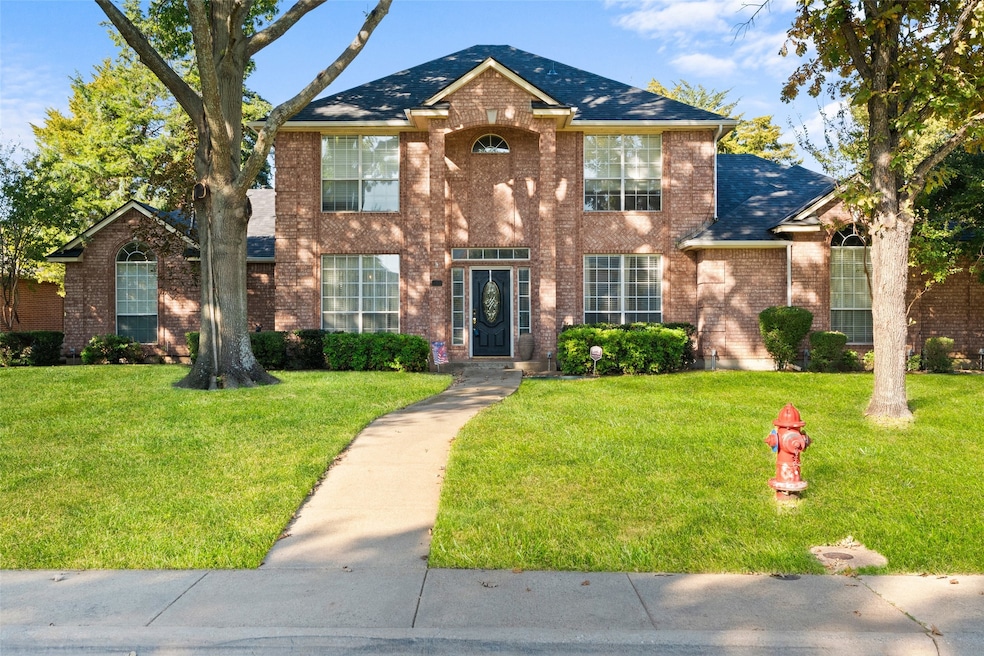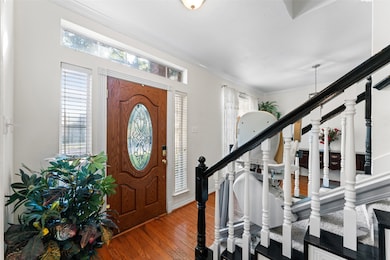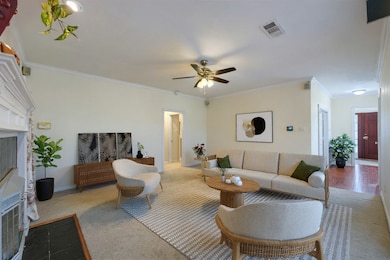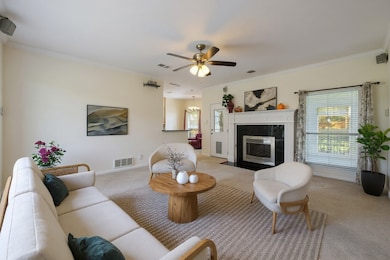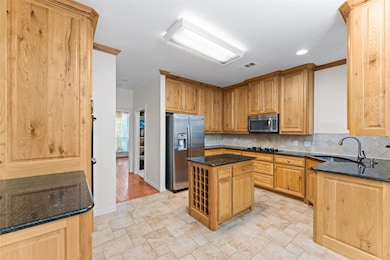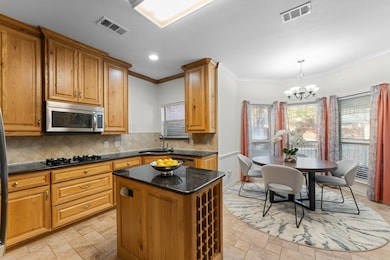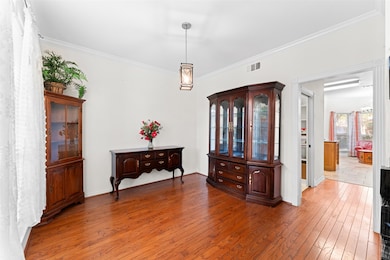117 Ashburne Glen Ln Red Oak, TX 75154
Estimated payment $3,176/month
Highlights
- Indoor Pool
- Traditional Architecture
- Lawn
- Deck
- Granite Countertops
- Breakfast Area or Nook
About This Home
Welcome to this stunning home nestled in the sought after Ashburne Glen community of Ovilla. Sitting on a beautifully treed lot with lush green lawn and sparkling in-ground pool, this home offers both comfort and charm inside and out. This spacious primary bedroom is conveniently located downstairs and features custom built-in storage and shelving. The large family room with cozy fireplace opens to the kitchen, which boasts granite countertops, a breakfast area overlooking the backyard and pool, and an oversized walk in pantry sure to please any home chef. Upstairs you will find three generously sized bedrooms, two full baths, a separate living area which is perfect for kids, guests, or a private retreat. This home truly has it all, space, style, and the perfect setting for family living and entertaining. Do not miss your chance to call Ashburne Glen home.
Listing Agent
CENTURY 21 Judge Fite Co. Brokerage Phone: 972-460-5200 License #0371581 Listed on: 11/10/2025

Co-Listing Agent
CENTURY 21 Judge Fite Co. Brokerage Phone: 972-460-5200 License #0357739
Home Details
Home Type
- Single Family
Est. Annual Taxes
- $9,562
Year Built
- Built in 1994
Lot Details
- 0.36 Acre Lot
- Wrought Iron Fence
- Wood Fence
- Interior Lot
- Sprinkler System
- Many Trees
- Lawn
- Back Yard
HOA Fees
- $13 Monthly HOA Fees
Parking
- 2 Car Attached Garage
- Parking Accessed On Kitchen Level
- Multiple Garage Doors
- Garage Door Opener
Home Design
- Traditional Architecture
- Brick Exterior Construction
- Slab Foundation
- Composition Roof
Interior Spaces
- 2,745 Sq Ft Home
- 2-Story Property
- Ceiling Fan
- Gas Log Fireplace
- Window Treatments
Kitchen
- Breakfast Area or Nook
- Eat-In Kitchen
- Walk-In Pantry
- Electric Cooktop
- Microwave
- Dishwasher
- Kitchen Island
- Granite Countertops
- Disposal
Flooring
- Carpet
- Ceramic Tile
Bedrooms and Bathrooms
- 4 Bedrooms
- Walk-In Closet
Laundry
- Laundry in Utility Room
- Washer and Gas Dryer Hookup
Home Security
- Carbon Monoxide Detectors
- Fire and Smoke Detector
Pool
- Indoor Pool
- Gunite Pool
Outdoor Features
- Deck
Schools
- Shields Elementary School
- Red Oak High School
Utilities
- Central Heating and Cooling System
- Heating System Uses Natural Gas
- High Speed Internet
- Cable TV Available
Community Details
- Association fees include management
- Ashburne Glen HOA
- Ashburne Glen Estate Add Phii Subdivision
Listing and Financial Details
- Legal Lot and Block 9 / C
- Assessor Parcel Number 199545
Map
Home Values in the Area
Average Home Value in this Area
Tax History
| Year | Tax Paid | Tax Assessment Tax Assessment Total Assessment is a certain percentage of the fair market value that is determined by local assessors to be the total taxable value of land and additions on the property. | Land | Improvement |
|---|---|---|---|---|
| 2025 | $6,819 | $477,244 | $105,000 | $372,244 |
| 2024 | $6,819 | $458,964 | -- | -- |
| 2023 | $6,819 | $417,240 | $0 | $0 |
| 2022 | $8,394 | $379,309 | $0 | $0 |
| 2021 | $8,017 | $381,010 | $75,000 | $306,010 |
| 2020 | $7,708 | $321,680 | $52,500 | $269,180 |
| 2019 | $7,326 | $284,980 | $0 | $0 |
| 2018 | $7,402 | $287,940 | $35,000 | $252,940 |
| 2017 | $7,339 | $276,570 | $35,000 | $241,570 |
| 2016 | $6,888 | $259,590 | $35,000 | $224,590 |
| 2015 | $5,453 | $246,370 | $35,000 | $211,370 |
| 2014 | $5,453 | $236,110 | $0 | $0 |
Property History
| Date | Event | Price | List to Sale | Price per Sq Ft |
|---|---|---|---|---|
| 11/10/2025 11/10/25 | For Sale | $449,000 | -- | $164 / Sq Ft |
Purchase History
| Date | Type | Sale Price | Title Company |
|---|---|---|---|
| Interfamily Deed Transfer | -- | None Available | |
| Vendors Lien | -- | Wfg National Title Company | |
| Vendors Lien | -- | Texas State Title | |
| Vendors Lien | -- | None Available |
Mortgage History
| Date | Status | Loan Amount | Loan Type |
|---|---|---|---|
| Open | $260,000 | New Conventional | |
| Previous Owner | $265,109 | FHA | |
| Previous Owner | $233,197 | FHA |
Source: North Texas Real Estate Information Systems (NTREIS)
MLS Number: 21109080
APN: 199545
- 501 Ashburne Glen Cir
- 103 Ashburne Glen Ln
- 120 Suburban Dr
- 3314 Ovilla Rd
- 202 Cockrell Hill Rd
- 144 Suburban Dr
- 327 Shadowwood Trail
- 606 Buckboard St
- 405 Shadowwood Trail
- 2521 Dunbarton Dr
- 707 Buckboard St
- 761 Emerald Valley Dr
- 320 Cheyenne Mountain Dr
- 291 Cheyenne Mountain Dr
- 291 Cheyenne
- Adkisson PC (w/Media) Plan at Broadmoor Estates
- Covington FS Plan at Broadmoor Estates
- Broadcrest FSW (w/Media) Plan at Broadmoor Estates
- Hudson FS (w/Media) Plan at Broadmoor Estates
- Churchill PC Plan at Broadmoor Estates
- 328 W Willow Creek Dr
- 2770 Fireside Dr
- 202 Willow Creek Dr
- 1738 Summerwood Ln
- 216 Stone Creek Blvd
- 1905 Sunflower Dr
- 310 Marigold Ct
- 306 Greenhill St
- 1901 Purdue Dr
- 1906 Purdue Dr
- 2808 Sunset Strip Dr
- 2124 Glenn Ln
- 234 Baylor Dr
- 707 River Run Dr
- 2115 Mesa Wood Dr
- 232 Tulane Dr
- 1511 Columbia Dr
- 1512 Clemson Dr
- 1504 Clemson Dr
- 1229 Granada Dr
