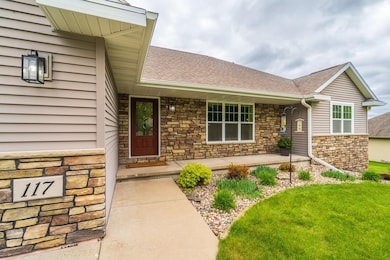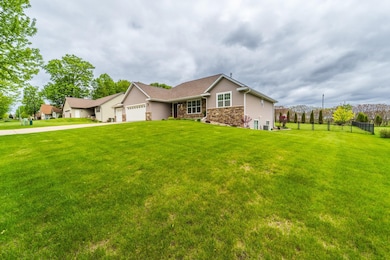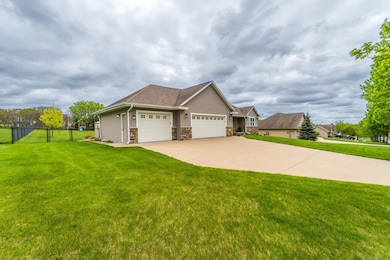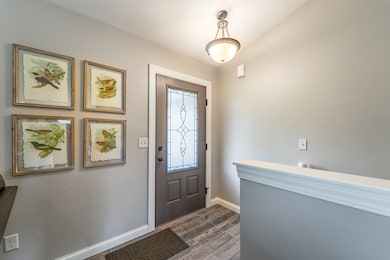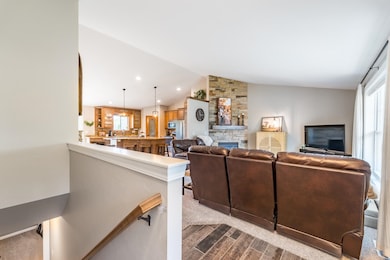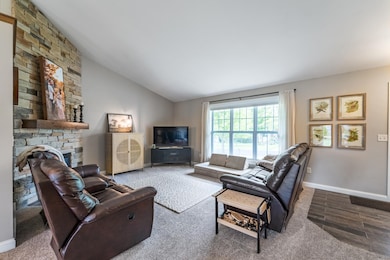117 Aspen Grove Ln Wausau, WI 54403
Estimated payment $3,256/month
Highlights
- Deck
- Vaulted Ceiling
- Wood Flooring
- D.C. Everest Junior High School Rated 9+
- Ranch Style House
- Whirlpool Bathtub
About This Home
Prime location!! Incredible Value!! Immaculately maintained ranch-style residence nestled in Wausau’s highly sought-after Fountain Hills subdivision. With its inviting, stone accent curb appeal, thoughtfully designed layout, and a location that perfectly balances convenience and tranquility, this 4-bedroom, 3-bathroom home is in DC Everest school district. Step inside to a bright main level with vaulted ceilings, real hardwood floors, and a welcoming living room with a soaring, stone faced gas fireplace & newly tiled hearth as a focal point. The open-concept layout features all new kitchen appliances (2019) stainless steel appliances, a beverage fridge in the large 9 foot island, a pantry, tile backsplash, granite counters and plenty of cabinet space—perfect for daily living and entertaining. A dining space provides a patio door to new deck boards and cable railing to enjoy outdoor grilling and lounging with an unobstructed view of the trees in the fenced yard (shed, playset and wood rack are not included.)
Home Details
Home Type
- Single Family
Est. Annual Taxes
- $6,483
Year Built
- Built in 2010
Lot Details
- 0.47 Acre Lot
Home Design
- Ranch Style House
- Poured Concrete
- Shingle Roof
- Vinyl Siding
- Radon Mitigation System
Interior Spaces
- Vaulted Ceiling
- Ceiling Fan
- Gas Log Fireplace
- Window Treatments
- Entrance Foyer
Kitchen
- Electric Oven or Range
- Range
- Microwave
- Dishwasher
- Disposal
Flooring
- Wood
- Carpet
- Tile
Bedrooms and Bathrooms
- 4 Bedrooms
- Bathroom on Main Level
- 3 Full Bathrooms
- Whirlpool Bathtub
Laundry
- Laundry on main level
- Dryer
- Washer
Finished Basement
- Basement Fills Entire Space Under The House
- Sump Pump
- Stubbed For A Bathroom
- Basement Storage
- Basement Windows
Home Security
- Carbon Monoxide Detectors
- Fire and Smoke Detector
Parking
- 3 Car Attached Garage
- Basement Garage
- Garage Door Opener
- Driveway
Outdoor Features
- Deck
- Storage Shed
- Porch
Utilities
- Forced Air Heating and Cooling System
- Natural Gas Water Heater
- Water Softener is Owned
- Public Septic
- High Speed Internet
- Cable TV Available
Listing and Financial Details
- Assessor Parcel Number 291-2908-321-0060
- Seller Concessions Not Offered
Map
Home Values in the Area
Average Home Value in this Area
Tax History
| Year | Tax Paid | Tax Assessment Tax Assessment Total Assessment is a certain percentage of the fair market value that is determined by local assessors to be the total taxable value of land and additions on the property. | Land | Improvement |
|---|---|---|---|---|
| 2024 | $6,483 | $357,200 | $56,100 | $301,100 |
| 2023 | $6,354 | $278,600 | $53,300 | $225,300 |
| 2022 | $6,689 | $278,600 | $53,300 | $225,300 |
| 2021 | $6,339 | $278,600 | $53,300 | $225,300 |
| 2020 | $6,588 | $278,600 | $53,300 | $225,300 |
| 2019 | $5,667 | $227,000 | $38,400 | $188,600 |
| 2018 | $5,727 | $227,000 | $38,400 | $188,600 |
| 2017 | $5,469 | $227,000 | $38,400 | $188,600 |
| 2016 | $5,298 | $227,000 | $38,400 | $188,600 |
| 2015 | $5,089 | $207,300 | $38,400 | $168,900 |
| 2014 | $5,035 | $213,500 | $44,600 | $168,900 |
Property History
| Date | Event | Price | Change | Sq Ft Price |
|---|---|---|---|---|
| 05/28/2025 05/28/25 | For Sale | $512,400 | +78.5% | $170 / Sq Ft |
| 10/04/2019 10/04/19 | Sold | $287,000 | 0.0% | $122 / Sq Ft |
| 08/30/2019 08/30/19 | For Sale | $287,000 | +32.3% | $122 / Sq Ft |
| 01/09/2015 01/09/15 | Sold | $217,000 | -5.6% | $127 / Sq Ft |
| 12/10/2014 12/10/14 | Pending | -- | -- | -- |
| 09/03/2014 09/03/14 | For Sale | $229,900 | -- | $134 / Sq Ft |
Purchase History
| Date | Type | Sale Price | Title Company |
|---|---|---|---|
| Warranty Deed | $287,000 | County Land & Title | |
| Warranty Deed | $217,000 | None Available | |
| Warranty Deed | $215,000 | None Available |
Mortgage History
| Date | Status | Loan Amount | Loan Type |
|---|---|---|---|
| Open | $229,600 | New Conventional | |
| Previous Owner | $195,300 | Purchase Money Mortgage | |
| Previous Owner | $193,741 | New Conventional |
Source: Central Wisconsin Multiple Listing Service
MLS Number: 22502241
APN: 291-2908-321-0060
- 205 Aspen Grove Ln
- 1305 Bent Stick Dr Unit 1
- 1313 Bent Stick Dr
- 1301 Bent Stick Dr Unit 2
- 1401 Bent Stick Dr Unit Lot 12
- 1401 Green Vistas Dr Unit Condominium Unit 9
- 1403 Green Vistas Dr Unit Condominium Unit 10
- 1509 Bent Stick Dr
- 1509 Green Vistas Dr Unit Condominium Unit 22
- 1513 Bent Stick Dr
- 1508 Green Vistas Dr Unit Condominium Unit 21
- 1540 Green Vistas Dr Unit 111
- 1723 Mulligan Dr
- 1505-07 Green Vistas Dr Unit Condominium Unit 19-
- 3400 Hidden Links Dr
- 908 S 21st St
- 306 S 20th St
- 316 Independence Ln
- 1903 Statesman Dr
- 228835 Hawthorne Ln
- 950 S 25th St
- 2725 Reserve Dr
- 706 Fulton St
- 622 Jefferson St
- 500 Grand Ave
- 115 E Ross Ave
- 2315 Grand Ave
- 407 Grant St Unit 1
- 215 3rd St
- 221 Scott St
- 400 River Dr
- 240 Adrian St
- 16 Fulton St
- 713 Moreland Ave Unit 713
- 900 Grand Ave
- 220 Drott St
- 2211 Radtke Ave
- 2711 Weiland Ave
- 1001 S 4th Ave
- 3503 Sternberg Ave

