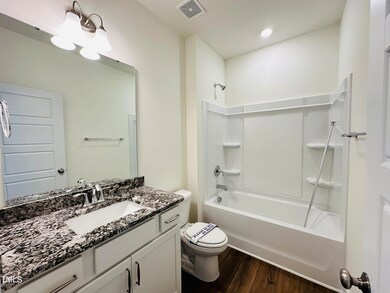
117 Ausban Ridge Ln Unit 34 Four Oaks, NC 27524
Elevation NeighborhoodHighlights
- New Construction
- Sun or Florida Room
- Brick or Stone Mason
- Traditional Architecture
- 2 Car Attached Garage
- Cooling Available
About This Home
As of August 2025CAN'T BEAT THE HEAT OR THIS AMAZING DEAL!!! Come check out this COOL deal for yourself!!
Discover The Wescott: a cozy ranch-style home, offering three bedrooms and two full baths. With its formal dining room, side-load garage and crawl space foundation, it exudes convenience and charm. Inside, revel in the luxury of a first-floor owner's suite, complete with a lavish luxury shower, walk-in closet and primary retreat perfect for a private office, nursery or dressing room. Large kitchen island with an abundance of storage, overlooking family room with cozy fireplace perfect for entertaining, Sunroom leading to the wood deck and gorgeous homesite in an exclusive 35 homesite community. Make this haven yours, where comfort meets charm in every corner! NEWLY BACK ON THE MARKET SO DON'T MISS OUT!!
Last Agent to Sell the Property
Eastwood Construction LLC License #226117 Listed on: 06/15/2025
Home Details
Home Type
- Single Family
Est. Annual Taxes
- $6,220
Year Built
- Built in 2024 | New Construction
Lot Details
- 0.72 Acre Lot
- Lot Dimensions are 185'x 213'
- North Facing Home
HOA Fees
- $72 Monthly HOA Fees
Parking
- 2 Car Attached Garage
- 2 Open Parking Spaces
Home Design
- Traditional Architecture
- Brick or Stone Mason
- Raised Foundation
- Frame Construction
- Shingle Roof
- Vinyl Siding
- Stone
Interior Spaces
- 2,263 Sq Ft Home
- 1-Story Property
- Gas Log Fireplace
- Family Room with Fireplace
- Dining Room
- Sun or Florida Room
Flooring
- Carpet
- Luxury Vinyl Tile
Bedrooms and Bathrooms
- 3 Bedrooms
- 2 Full Bathrooms
Schools
- Mcgees Crossroads Elementary And Middle School
- W Johnston High School
Utilities
- Cooling Available
- Heating Available
- Septic Tank
Community Details
- Sentry Management Association, Phone Number (919) 790-8000
- Built by Eastwood Homes
- Berea Farms Subdivision, Wescott C Floorplan
Listing and Financial Details
- Assessor Parcel Number Lot 34
Similar Homes in Four Oaks, NC
Home Values in the Area
Average Home Value in this Area
Property History
| Date | Event | Price | Change | Sq Ft Price |
|---|---|---|---|---|
| 08/14/2025 08/14/25 | Sold | $459,900 | -2.1% | $203 / Sq Ft |
| 07/15/2025 07/15/25 | Pending | -- | -- | -- |
| 06/15/2025 06/15/25 | For Sale | $469,900 | 0.0% | $208 / Sq Ft |
| 04/30/2025 04/30/25 | Pending | -- | -- | -- |
| 04/23/2025 04/23/25 | Price Changed | $469,900 | -6.0% | $208 / Sq Ft |
| 03/27/2025 03/27/25 | Price Changed | $499,900 | +4.2% | $221 / Sq Ft |
| 03/19/2025 03/19/25 | Price Changed | $479,900 | -4.0% | $212 / Sq Ft |
| 11/25/2024 11/25/24 | Price Changed | $499,900 | -5.4% | $221 / Sq Ft |
| 10/28/2024 10/28/24 | Price Changed | $528,570 | -1.5% | $234 / Sq Ft |
| 05/22/2024 05/22/24 | For Sale | $536,570 | -- | $237 / Sq Ft |
Tax History Compared to Growth
Agents Affiliated with this Home
-
Ann Barefoot

Seller's Agent in 2025
Ann Barefoot
Eastwood Construction LLC
(919) 758-8208
8 in this area
440 Total Sales
-
Marsha Watson

Buyer's Agent in 2025
Marsha Watson
EXP Realty LLC
(919) 896-4491
1 in this area
19 Total Sales
Map
Source: Doorify MLS
MLS Number: 10030919
- 93 Ausban Ridge Ln Unit 33
- 141 Vibernum View
- 49 Ausban Ridge Ln Unit 31
- Wescott Plan at Berea Farms
- Davidson Plan at Berea Farms
- Avery Plan at Berea Farms
- Colfax Plan at Berea Farms
- Cypress Plan at Berea Farms
- Cooper Plan at Berea Farms
- 103 Sage Ln Unit Lot 009
- 123 Sage Ln Unit 10
- 111 Demascus Way Unit 21
- 147 Everwood Dr
- 190 Sage Ln Unit 15
- Southern Grace Plan at Johnson Ridge - Johnson ridge
- Pyper Plan at Johnson Ridge - Johnson ridge
- 240 Fast Pitch Ln
- 266 Fast Pitch Ln
- 427 Fast Pitch Ln
- Redwood Plan at Hampton Ridge






