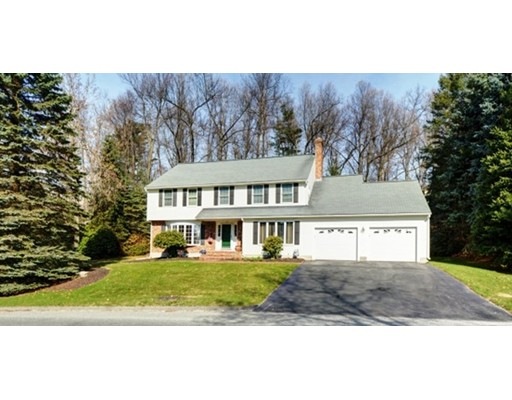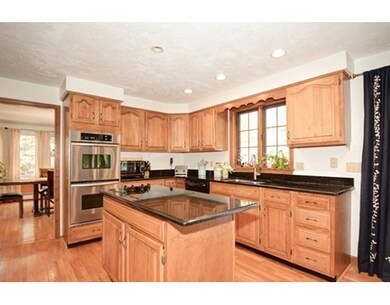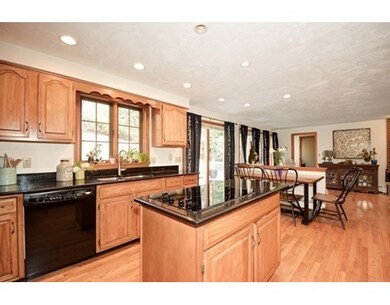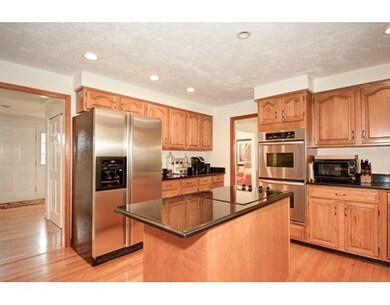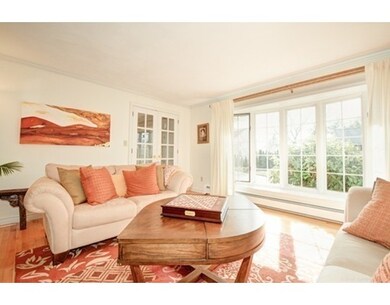
117 Barry Rd Worcester, MA 01609
Forest Grove NeighborhoodAbout This Home
As of May 2017Desirable Westside off Salisbury St area. Introducing a spacious 4 BRm 2.5 Bath Colonial with an open floor plan. Granite Kitchen, Center Island and dining area which opens to an inviting Fireplace family Rm, Office/library with built-in bookshelves. Formal dining room with bump out windows and natural lighting. Formal Sitting Room with picture windows. Hardwood floors throughout the entire first floor and natural 6 panel wood doors enhances the entire home. Large Master suite with a separate "get away" sitting Rm and walk-in closet, Oversized master bath w/ Whirlpool soaking tub, skylight,ceramic tiled floors and double vanity. 3 generous size bedrooms with wall to wall carpet. Basement can be finished for playrm or home theater / man-cave. Beautifully landscaped private yard with tiered deck. 2 car garage with remotes, central vacuum, security system and irrigation sprinkler system completes this lovely home..LOCATION, LOCATION for easy highway access, shopping and schools.
Last Agent to Sell the Property
Moya Mitchell
RE/MAX Vision License #453003217 Listed on: 04/11/2017
Last Buyer's Agent
Melissa O'Brien
RE/MAX Vision

Home Details
Home Type
Single Family
Est. Annual Taxes
$7,826
Year Built
1987
Lot Details
0
Listing Details
- Lot Description: Paved Drive, Gentle Slope
- Property Type: Single Family
- Lead Paint: Unknown
- Special Features: None
- Property Sub Type: Detached
- Year Built: 1987
Interior Features
- Appliances: Range, Dishwasher, Disposal, Countertop Range, Refrigerator
- Fireplaces: 1
- Has Basement: Yes
- Fireplaces: 1
- Primary Bathroom: Yes
- Number of Rooms: 10
- Amenities: Shopping, Medical Facility, Highway Access, House of Worship, Private School, Public School, T-Station
- Electric: Circuit Breakers, 200 Amps
- Energy: Insulated Windows, Insulated Doors, Storm Doors, Prog. Thermostat
- Flooring: Tile, Wall to Wall Carpet, Hardwood
- Insulation: Full
- Interior Amenities: Central Vacuum, Security System, Cable Available, Whole House Fan, French Doors
- Basement: Full, Interior Access, Bulkhead, Radon Remediation System, Concrete Floor, Unfinished Basement
- Bedroom 2: Second Floor
- Bedroom 3: Second Floor
- Bedroom 4: Second Floor
- Bathroom #1: First Floor
- Bathroom #2: Second Floor
- Bathroom #3: Second Floor
- Kitchen: First Floor
- Laundry Room: First Floor
- Living Room: First Floor
- Master Bedroom: Second Floor
- Master Bedroom Description: Bathroom - Full, Closet - Walk-in, Flooring - Wall to Wall Carpet, Balcony - Exterior, Double Vanity
- Dining Room: First Floor
- Family Room: First Floor
- Oth1 Room Name: Library
- Oth1 Dscrp: Flooring - Hardwood, Window(s) - Picture
- Oth2 Room Name: Sitting Room
- Oth2 Dscrp: Flooring - Wall to Wall Carpet
Exterior Features
- Roof: Asphalt/Fiberglass Shingles
- Frontage: 106.00
- Construction: Frame, Brick
- Exterior: Clapboard
- Exterior Features: Deck, Gutters, Professional Landscaping, Sprinkler System
- Foundation: Poured Concrete
Garage/Parking
- Garage Parking: Attached, Garage Door Opener
- Garage Spaces: 2
- Parking: Off-Street
- Parking Spaces: 4
Utilities
- Cooling: Window AC
- Heating: Hot Water Baseboard, Gas
- Heat Zones: 4
- Hot Water: Natural Gas, Tank
- Utility Connections: for Electric Range, for Electric Dryer, Washer Hookup
- Sewer: City/Town Sewer
- Water: City/Town Water
Lot Info
- Assessor Parcel Number: 33 38A 0011R
- Zoning: RS-7
- Lot: 0011R
Multi Family
- Foundation: 27 x 44
Ownership History
Purchase Details
Home Financials for this Owner
Home Financials are based on the most recent Mortgage that was taken out on this home.Purchase Details
Home Financials for this Owner
Home Financials are based on the most recent Mortgage that was taken out on this home.Purchase Details
Home Financials for this Owner
Home Financials are based on the most recent Mortgage that was taken out on this home.Purchase Details
Purchase Details
Purchase Details
Purchase Details
Similar Homes in Worcester, MA
Home Values in the Area
Average Home Value in this Area
Purchase History
| Date | Type | Sale Price | Title Company |
|---|---|---|---|
| Not Resolvable | $373,500 | -- | |
| Not Resolvable | $321,000 | -- | |
| Deed | -- | -- | |
| Deed | $18,300 | -- | |
| Deed | $258,000 | -- | |
| Deed | $297,000 | -- | |
| Deed | $303,650 | -- |
Mortgage History
| Date | Status | Loan Amount | Loan Type |
|---|---|---|---|
| Open | $387,100 | Stand Alone Refi Refinance Of Original Loan | |
| Closed | $350,000 | Stand Alone Refi Refinance Of Original Loan | |
| Closed | $362,295 | New Conventional | |
| Previous Owner | $288,900 | New Conventional | |
| Previous Owner | $110,000 | No Value Available | |
| Previous Owner | $206,025 | No Value Available | |
| Previous Owner | $225,000 | No Value Available | |
| Previous Owner | $225,000 | No Value Available |
Property History
| Date | Event | Price | Change | Sq Ft Price |
|---|---|---|---|---|
| 05/30/2017 05/30/17 | Sold | $373,500 | +2.4% | $135 / Sq Ft |
| 04/15/2017 04/15/17 | Pending | -- | -- | -- |
| 04/11/2017 04/11/17 | For Sale | $364,900 | +13.7% | $132 / Sq Ft |
| 04/16/2015 04/16/15 | Sold | $321,000 | 0.0% | $116 / Sq Ft |
| 03/03/2015 03/03/15 | Pending | -- | -- | -- |
| 02/12/2015 02/12/15 | Off Market | $321,000 | -- | -- |
| 01/12/2015 01/12/15 | For Sale | $325,000 | +1.2% | $118 / Sq Ft |
| 01/05/2015 01/05/15 | Off Market | $321,000 | -- | -- |
| 01/01/2015 01/01/15 | For Sale | $325,000 | -- | $118 / Sq Ft |
Tax History Compared to Growth
Tax History
| Year | Tax Paid | Tax Assessment Tax Assessment Total Assessment is a certain percentage of the fair market value that is determined by local assessors to be the total taxable value of land and additions on the property. | Land | Improvement |
|---|---|---|---|---|
| 2025 | $7,826 | $593,300 | $123,700 | $469,600 |
| 2024 | $7,616 | $553,900 | $123,700 | $430,200 |
| 2023 | $7,344 | $512,100 | $106,500 | $405,600 |
| 2022 | $6,895 | $453,300 | $85,200 | $368,100 |
| 2021 | $6,862 | $421,500 | $68,200 | $353,300 |
| 2020 | $6,599 | $388,200 | $68,000 | $320,200 |
| 2019 | $6,698 | $372,100 | $65,600 | $306,500 |
| 2018 | $6,605 | $349,300 | $65,600 | $283,700 |
| 2017 | $6,427 | $334,400 | $65,600 | $268,800 |
| 2016 | $6,643 | $322,300 | $54,200 | $268,100 |
| 2015 | $6,469 | $322,300 | $54,200 | $268,100 |
| 2014 | $6,298 | $322,300 | $54,200 | $268,100 |
Agents Affiliated with this Home
-
M
Seller's Agent in 2017
Moya Mitchell
Re/Max Vision
-
M
Buyer's Agent in 2017
Melissa O'Brien
Re/Max Vision
-
Anne Reardon French

Seller's Agent in 2015
Anne Reardon French
Re/Max Vision
(508) 868-0614
1 in this area
61 Total Sales
-
I
Buyer's Agent in 2015
Irwin Deutsch
Vylla Home
Map
Source: MLS Property Information Network (MLS PIN)
MLS Number: 72144588
APN: WORC-000033-000038A-000011R
- 12 Tattan Farm Rd
- 61 Barry Rd
- 49 Barry Rd
- 46 Barry Rd
- 21 Westport Rd
- 17 Leslie Rd
- 3901 Knightsbridge Close Unit 3901
- 770 Salisbury St Unit 424
- 770 Salisbury St Unit 302
- 122 Holden St
- 70 Jordan Rd
- 0 Grove St
- 3 Old English Rd
- 76 Darnell Rd
- 2 Baiting Brook Ln Unit 71
- 21 Baiting Brook Ln Unit 60
- 4 Barrows Rd
- 14 Primmett Ln
- 24 Jordan Rd
- 12 Romola Rd
