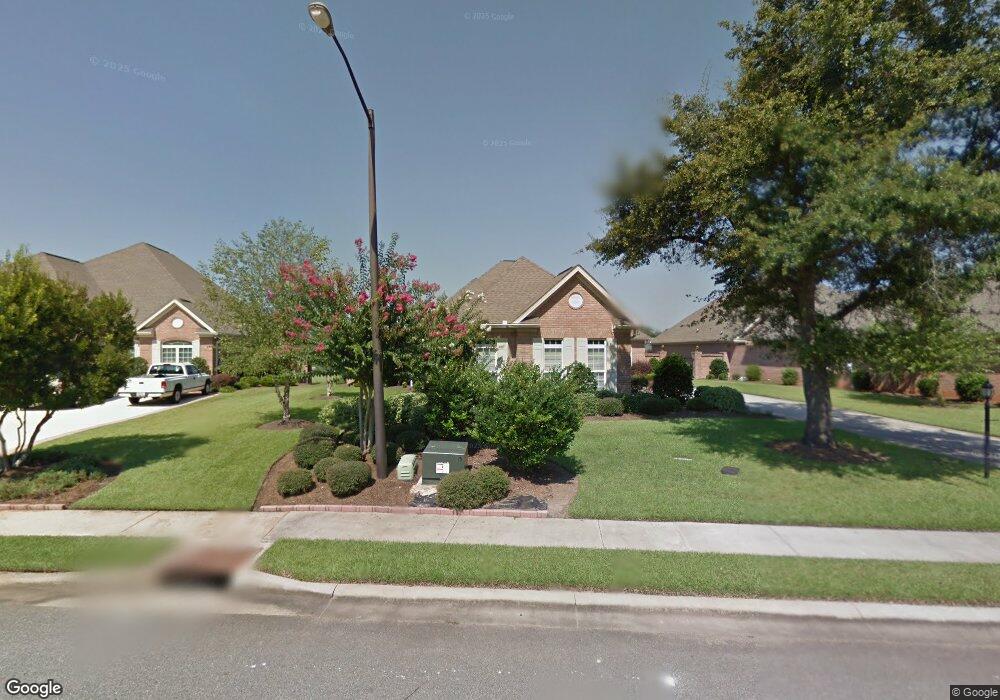117 Bartlett Way Centerville, GA 31028
Estimated Value: $379,058 - $493,000
3
Beds
3
Baths
2,709
Sq Ft
$163/Sq Ft
Est. Value
About This Home
This home is located at 117 Bartlett Way, Centerville, GA 31028 and is currently estimated at $442,265, approximately $163 per square foot. 117 Bartlett Way is a home located in Houston County with nearby schools including Eagle Springs Elementary School, Thomson Middle School, and Northside High School.
Ownership History
Date
Name
Owned For
Owner Type
Purchase Details
Closed on
Aug 21, 2017
Sold by
Hooks Gail M
Bought by
Mickelson Michael R and Mickelson Verna G
Current Estimated Value
Purchase Details
Closed on
Jun 8, 2006
Sold by
Benchmark Home Builders Inc
Bought by
Hooks Gail M
Home Financials for this Owner
Home Financials are based on the most recent Mortgage that was taken out on this home.
Original Mortgage
$252,984
Outstanding Balance
$148,151
Interest Rate
6.5%
Mortgage Type
New Conventional
Estimated Equity
$294,114
Purchase Details
Closed on
Jun 11, 2004
Sold by
J Ross Homes Inc
Bought by
Benchmark Home Builders Inc
Purchase Details
Closed on
Jun 8, 2004
Sold by
Eagle Springs Llc
Bought by
J Ross Homes Inc
Create a Home Valuation Report for This Property
The Home Valuation Report is an in-depth analysis detailing your home's value as well as a comparison with similar homes in the area
Home Values in the Area
Average Home Value in this Area
Purchase History
| Date | Buyer | Sale Price | Title Company |
|---|---|---|---|
| Mickelson Michael R | $292,000 | None Available | |
| Hooks Gail M | $316,300 | None Available | |
| Benchmark Home Builders Inc | $30,300 | -- | |
| J Ross Homes Inc | -- | -- |
Source: Public Records
Mortgage History
| Date | Status | Borrower | Loan Amount |
|---|---|---|---|
| Open | Hooks Gail M | $252,984 | |
| Closed | Hooks Gail M | $62,000 |
Source: Public Records
Tax History Compared to Growth
Tax History
| Year | Tax Paid | Tax Assessment Tax Assessment Total Assessment is a certain percentage of the fair market value that is determined by local assessors to be the total taxable value of land and additions on the property. | Land | Improvement |
|---|---|---|---|---|
| 2024 | $3,511 | $156,360 | $12,000 | $144,360 |
| 2023 | $3,209 | $141,560 | $12,000 | $129,560 |
| 2022 | $2,921 | $129,040 | $12,000 | $117,040 |
| 2021 | $2,414 | $106,400 | $12,000 | $94,400 |
| 2020 | $3,725 | $105,640 | $12,000 | $93,640 |
| 2019 | $2,408 | $105,640 | $12,000 | $93,640 |
| 2018 | $2,408 | $105,640 | $12,000 | $93,640 |
| 2017 | $2,410 | $105,640 | $12,000 | $93,640 |
| 2016 | $2,414 | $105,640 | $12,000 | $93,640 |
| 2015 | $2,419 | $105,640 | $12,000 | $93,640 |
| 2014 | -- | $105,640 | $12,000 | $93,640 |
| 2013 | -- | $105,240 | $12,000 | $93,240 |
Source: Public Records
Map
Nearby Homes
- 101 Macintosh Ln
- 114 Chasen Ct
- 32 Willow Lake Dr
- 204 Cashmere Ct
- 105 Park Ln
- 417 Covington Cove
- 200 Chalet Cove
- 0 Gunn Rd Unit 10620588
- 122 Knights Bridge
- 106 Bretwood Ct
- 205 Grove Ct
- 508 Timberwind Dr
- 302 Beau Claire Cir
- 312 Beau Claire Cir
- 310 Beau Claire Cir
- 302 Arrie Dr
- 502 Georgian Walk
- 105 Vineyard Trace
- 205 Burr Dr
- 508 Georgian Walk
- 119 Bartlett Way
- 115 Bartlett Way
- 121 Bartlett Way
- 113 Bartlett Way
- 123 Bartlett Way
- 122 Nantucket Island
- 111 Bartlett Way
- 121 Nantucket Island
- 120 Nantucket Island
- 100 Macintosh Ln
- 116 Bartlett Way
- 118 Bartlett Way
- 109 Bartlett Way
- 114 Bartlett Way
- 122 Newport Island
- 119 Nantucket Island
- 201 Bartlett Way
- 112 Bartlett Way
- 118 Nantucket Island
- 102 Macintosh Ln
