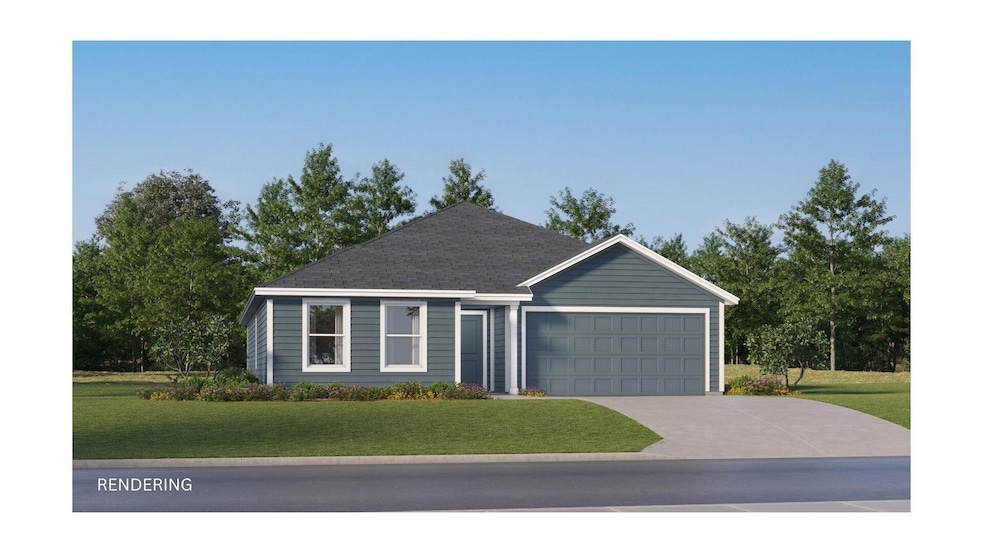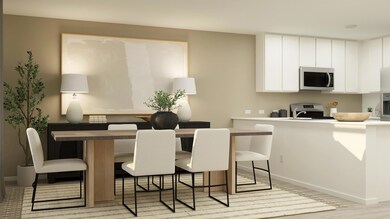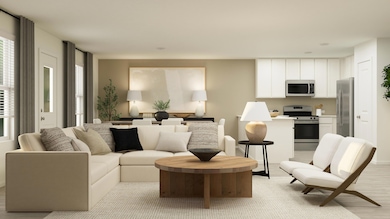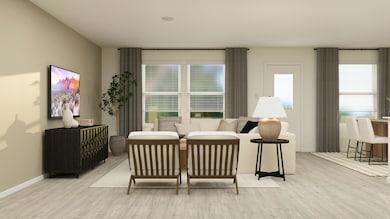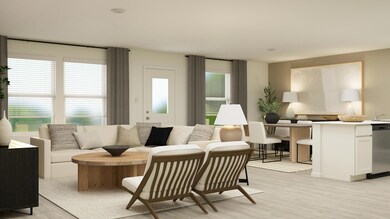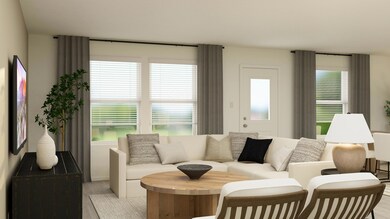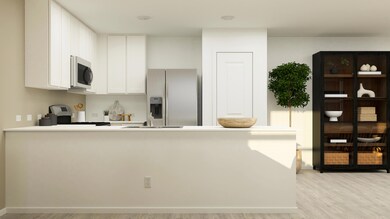117 Bay Springs Blvd Unit 50A Defuniak Springs, FL 32435
Estimated payment $1,985/month
Highlights
- Contemporary Architecture
- Walk-In Pantry
- Double Pane Windows
- Newly Painted Property
- Interior Lot
- Breakfast Bar
About This Home
This beautifully designed DiMaggio plan single-story home offers a convenient, low-maintenance layout perfect for modern living. Three comfortable bedrooms are thoughtfully tucked near the front of the home, providing privacy and quiet. The hallway opens into a spacious, flexible open-concept living area where the kitchen, dining room, and family room flow together seamlessly—ideal for entertaining or everyday relaxation.Tucked into a private rear corner is the luxurious owner's suite, complete with a full spa-inspired bathroom and a generous walk-in closet for ultimate comfort. Located just minutes from I-10 and the rapidly growing 331 corridor in DeFuniak Springs, this home combines peaceful living with quick, easy access to shopping, dining, and regional travel.
Home Details
Home Type
- Single Family
Year Built
- Built in 2025
Lot Details
- Lot Dimensions are 50x110
- Property fronts a private road
- Interior Lot
- Cleared Lot
- Property is zoned Deed Restrictions
HOA Fees
- $120 Monthly HOA Fees
Parking
- Garage
Home Design
- Contemporary Architecture
- Newly Painted Property
- Slab Foundation
- Frame Construction
- Dimensional Roof
- Vinyl Siding
Interior Spaces
- 1,810 Sq Ft Home
- 1-Story Property
- Shelving
- Double Pane Windows
- Family Room
- Dining Room
- Exterior Washer Dryer Hookup
Kitchen
- Breakfast Bar
- Walk-In Pantry
- Electric Oven or Range
- Dishwasher
- Disposal
Flooring
- Wall to Wall Carpet
- Vinyl
Bedrooms and Bathrooms
- 4 Bedrooms
- 2 Full Bathrooms
- Primary Bathroom includes a Walk-In Shower
Schools
- West Defuniak Elementary School
- Walton Middle School
- Walton High School
Utilities
- Air Source Heat Pump
- Electric Water Heater
Community Details
- Association fees include management, master, repairs/maintenance
- Bay Springs Subdivision
Listing and Financial Details
- Assessor Parcel Number 10-2N-19-18100-00A-0500
Map
Home Values in the Area
Average Home Value in this Area
Property History
| Date | Event | Price | List to Sale | Price per Sq Ft |
|---|---|---|---|---|
| 11/21/2025 11/21/25 | For Sale | $296,990 | -- | $164 / Sq Ft |
Source: Emerald Coast Association of REALTORS®
MLS Number: 990105
- 670 Peck Cawthon Rd
- 1152 Coy Burgess Loop
- 1586 Us Highway 331 S
- 41 Acres Bob Sikes Rd
- 0 Florida 83
- 384 Acres Bob Sikes Rd
- Lot 27 Us Highway 331
- 15 Acres Corbett Dr
- 000 Holley Ln
- Lot 18 Quail Ridge Rd
- 4319 Us Highway 331
- 13.7 AC Us Highway 331
- 72 Park Ave
- 6291 Coy Burgess Loop
- 6000 Coy Burgess Loop
- 167 Apache Dr
- 122 Bruce Ave
- 316 S 19th St
- 270 S 12th St
- 152 Leconte St
- 73 Oaklawn Square
- 624 Hill St
- 10 S 12th St
- 720 E Nelson Ave
- 537 N 20th St Unit 31
- 44 Oxford St
- 163 S Davis Ln
- 770 Lakeview Dr
- 55 Cora Rd
- 157 Cora Rd
- 534 N Raphael Rd
- 524 N Raphael Rd
- 2725 State Highway 83
- 456 Kings Lake Blvd
- 1086 County Highway 183 S
- 12 Lockwood Way W
- 552 Kings Lake Blvd
- 1136 10 Lake Dr
- 63 Oleander Ave
- 0 Pinetree Ln
