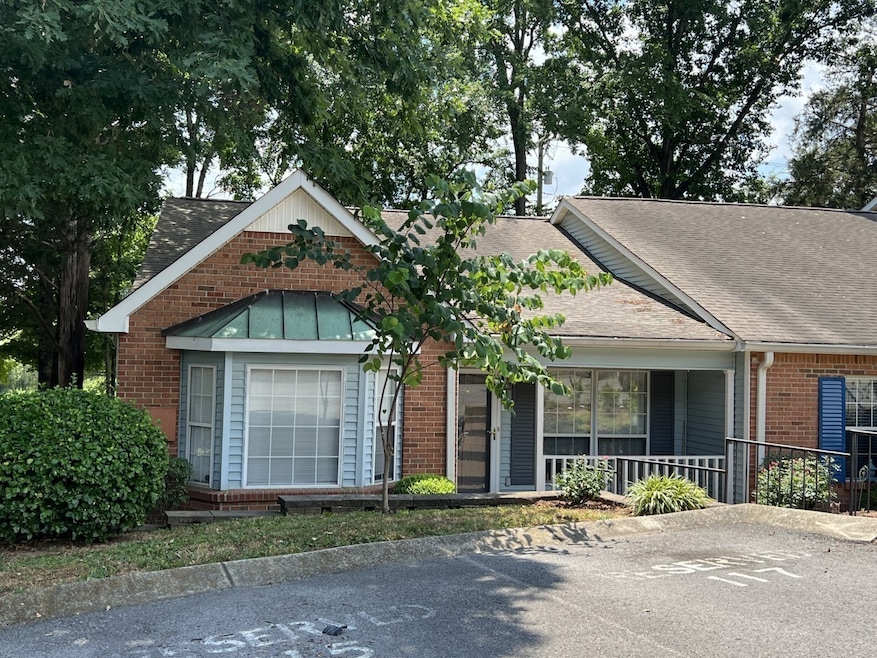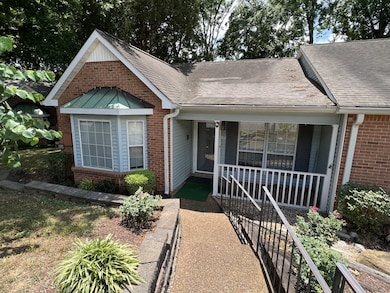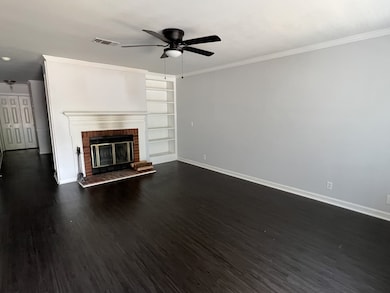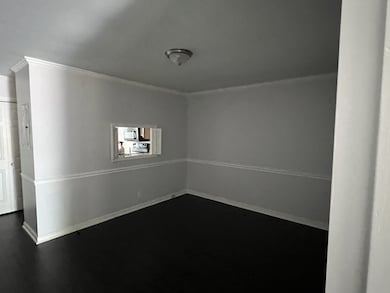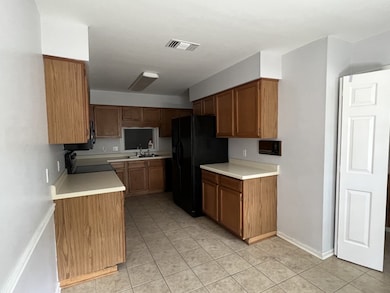117 Beech Forge Dr Antioch, TN 37013
Summerfield Village Neighborhood
3
Beds
2
Baths
1,435
Sq Ft
1985
Built
Highlights
- Separate Formal Living Room
- Covered Patio or Porch
- Walk-In Closet
- No HOA
- Eat-In Kitchen
- Central Heating and Cooling System
About This Home
Welcome Home! 3br 2ba 1435sqft renovated one level end unit townhome in Bell Forge Village off I-24 across from Tanger Outlets, restaurant, retail, interstates. Spacious ready to move in! Minimum 1 year lease. $55 application fee per adults over 18. Pet on case by case basis.
Listing Agent
Berkshire Hathaway HomeServices Woodmont Realty Brokerage Phone: 6155000727 License # 272435 Listed on: 10/01/2025

Condo Details
Home Type
- Condominium
Est. Annual Taxes
- $1,511
Year Built
- Built in 1985
Home Design
- Brick Exterior Construction
- Vinyl Siding
Interior Spaces
- 1,435 Sq Ft Home
- Property has 1 Level
- Separate Formal Living Room
- Laminate Flooring
Kitchen
- Eat-In Kitchen
- Oven or Range
- Dishwasher
Bedrooms and Bathrooms
- 3 Main Level Bedrooms
- Walk-In Closet
- 2 Full Bathrooms
Parking
- 2 Open Parking Spaces
- 2 Parking Spaces
- Assigned Parking
Schools
- Cane Ridge Elementary School
- Antioch Middle School
- Cane Ridge High School
Additional Features
- Covered Patio or Porch
- Back Yard Fenced
- Central Heating and Cooling System
Listing and Financial Details
- Property Available on 11/1/25
- Assessor Parcel Number 163110B06100CO
Community Details
Overview
- No Home Owners Association
- Bell Forge Village Subdivision
Pet Policy
- Call for details about the types of pets allowed
Map
Source: Realtracs
MLS Number: 3002350
APN: 163-11-0B-061-00
Nearby Homes
- 326 Ash Forge Dr
- 316 Ash Forge Dr
- 403 Oak Forge Dr
- 802 Beazer Ln
- 804 Beazer Ln
- 2218 Dale View Dr
- 9132 Ristau Dr
- 2940 Baby Ruth Ln Unit 16
- 1382 Rural Hill Rd Unit 166
- 1382 Rural Hill Rd Unit 190
- 1382 Rural Hill Rd Unit 313
- 1407 Rural Hill Rd
- 1403 Rural Hill Rd
- 0 Cane Ridge Rd Unit RTC2883117
- 5407 Cane Ridge Rd
- 4441 Winton Dr
- 1306 Rural Hill Rd
- 701 Preston Rd
- 5829 Monroe Crossing
- 2816 Old Franklin Rd
- 5700 Crossings Blvd
- 816 Beazer Ln Unit 816
- 2925 Baby Ruth Ln
- 2223 Dale View Dr
- 2969 Baby Ruth Ln
- 2962 Baby Ruth Ln Unit 10
- 2900 Baby Ruth Ln
- 149 Hickory Hollow Terrace
- 1721 Fenway Loop
- 1445 Eagle View Blvd
- 1 Hickory Club Dr
- 1411 Rural Hill Rd
- 1382 Rural Hill Rd Unit 132
- 1382 Rural Hill Rd Unit 338
- 5825 Crossings Blvd
- 2901 Old Franklin Rd
- 727 Bell Rd
- 4100 William Turner Pkwy
- 4480 Winton Dr
- 4065 Cane Ridge Pkwy
