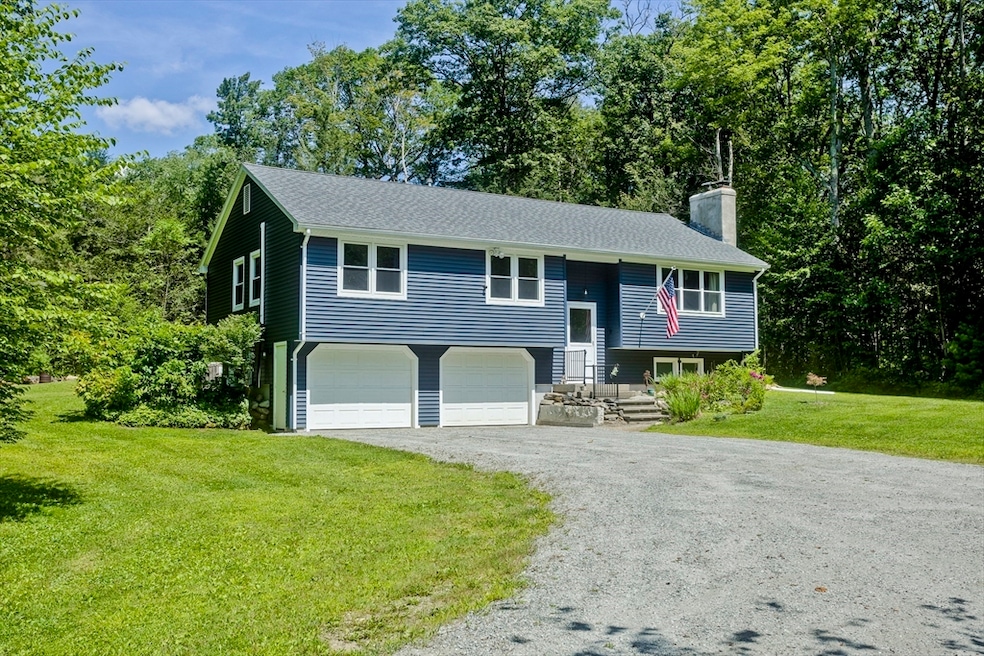117 Beetle Rd Granville, MA 01034
Estimated payment $2,265/month
Highlights
- 1 Acre Lot
- Deck
- Wooded Lot
- Open Floorplan
- Wood Burning Stove
- Raised Ranch Architecture
About This Home
Welcome to this updated 3-bedroom, 2-bath home on a beautiful 1-acre lot in Tolland, MA. This property has been thoughtfully improved with a new roof (Dec 2024), new siding and exterior doors (2025), plus newer windows, furnace, and hot water heater—offering peace of mind for years to come. Inside, the home features a bright, functional layout with three spacious bedrooms and two full baths, providing flexibility for family, guests, or a home office. Large windows bring in natural light while offering views of the surrounding landscape. The private yard is ideal for outdoor enjoyment, gardening, or entertaining. Nestled in the quiet town of Tolland, you’ll enjoy a peaceful country setting with easy access to outdoor recreation, local amenities, and the scenic Berkshires. With its blend of modern upgrades and small-town charm, this home is ready for its next chapter. Don’t miss this great opportunity!
Home Details
Home Type
- Single Family
Est. Annual Taxes
- $1,758
Year Built
- Built in 1974
Lot Details
- 1 Acre Lot
- Property fronts an easement
- Near Conservation Area
- Level Lot
- Wooded Lot
- Property is zoned R1
Parking
- 2 Car Attached Garage
- Tuck Under Parking
- Side Facing Garage
- Garage Door Opener
- Off-Street Parking
Home Design
- Raised Ranch Architecture
- Frame Construction
- Asphalt Roof
- Concrete Perimeter Foundation
Interior Spaces
- 1,276 Sq Ft Home
- Open Floorplan
- Chair Railings
- Ceiling Fan
- Wood Burning Stove
- Insulated Windows
- Window Screens
- Insulated Doors
- Living Room with Fireplace
- Storm Doors
Kitchen
- Range with Range Hood
- Dishwasher
- Kitchen Island
Flooring
- Wood
- Wall to Wall Carpet
- Vinyl
Bedrooms and Bathrooms
- 3 Bedrooms
- Primary Bedroom on Main
- 2 Full Bathrooms
- Bathtub with Shower
- Separate Shower
Laundry
- Dryer
- Washer
Partially Finished Basement
- Basement Fills Entire Space Under The House
- Interior and Exterior Basement Entry
- Garage Access
- Block Basement Construction
- Laundry in Basement
Outdoor Features
- Deck
- Rain Gutters
Utilities
- Forced Air Heating and Cooling System
- 1 Cooling Zone
- Space Heater
- Wood Insert Heater
- Heating System Uses Propane
- Pellet Stove burns compressed wood to generate heat
- Electric Baseboard Heater
- 200+ Amp Service
- Private Water Source
- Electric Water Heater
- Private Sewer
- High Speed Internet
Additional Features
- Energy-Efficient Thermostat
- Property is near schools
Listing and Financial Details
- Assessor Parcel Number 3550231
Community Details
Overview
- No Home Owners Association
Recreation
- Jogging Path
Map
Home Values in the Area
Average Home Value in this Area
Tax History
| Year | Tax Paid | Tax Assessment Tax Assessment Total Assessment is a certain percentage of the fair market value that is determined by local assessors to be the total taxable value of land and additions on the property. | Land | Improvement |
|---|---|---|---|---|
| 2025 | $1,758 | $235,300 | $26,900 | $208,400 |
| 2024 | $1,807 | $225,900 | $25,600 | $200,300 |
| 2023 | $1,806 | $206,200 | $25,600 | $180,600 |
| 2022 | $1,578 | $175,300 | $24,400 | $150,900 |
| 2021 | $1,620 | $175,300 | $24,400 | $150,900 |
| 2020 | $1,528 | $171,700 | $24,400 | $147,300 |
| 2019 | $1,454 | $171,700 | $24,400 | $147,300 |
| 2018 | $1,168 | $136,500 | $24,400 | $112,100 |
| 2017 | $1,147 | $142,000 | $26,000 | $116,000 |
| 2016 | $1,051 | $152,700 | $35,000 | $117,700 |
| 2015 | $1,068 | $153,700 | $35,000 | $118,700 |
| 2014 | $1,050 | $145,000 | $35,000 | $110,000 |
Property History
| Date | Event | Price | Change | Sq Ft Price |
|---|---|---|---|---|
| 09/08/2025 09/08/25 | Pending | -- | -- | -- |
| 08/20/2025 08/20/25 | For Sale | $397,500 | +121.0% | $312 / Sq Ft |
| 04/22/2017 04/22/17 | Sold | $179,900 | 0.0% | $141 / Sq Ft |
| 04/19/2017 04/19/17 | Pending | -- | -- | -- |
| 04/19/2017 04/19/17 | For Sale | $179,900 | -- | $141 / Sq Ft |
Purchase History
| Date | Type | Sale Price | Title Company |
|---|---|---|---|
| Not Resolvable | $179,900 | -- | |
| Deed | $114,525 | -- |
Mortgage History
| Date | Status | Loan Amount | Loan Type |
|---|---|---|---|
| Open | $35,000 | Second Mortgage Made To Cover Down Payment | |
| Open | $181,717 | New Conventional | |
| Previous Owner | $150,000 | No Value Available |
Source: MLS Property Information Network (MLS PIN)
MLS Number: 73420257
APN: TOLL-004100-000000-000092
- A 10 Fiddlehead Ln
- 590 Colebrook River Rd
- 64 Porcupine Point Rd
- 68 Porcupine Point
- 32 Woodchuck Hollow
- 265 Fox Den Rd
- Lot 15 Colebrook River Rd
- 27 Stones Throw Dr
- TS12 &TTR8 Slope Rd & Traack
- 0 E Otter Dr
- 0 Covell Unit 73427357
- 11 Hartland Rd
- 1282 Burt Hill Rd
- Lot 6 Colebrook River Rd
- 0 Colebrook River Rd
- 12 Pinehurst Rd
- 30 North Trail
- 0 Sandisfield Rd
- 231 Old Forge Rd
- 280 Center St







