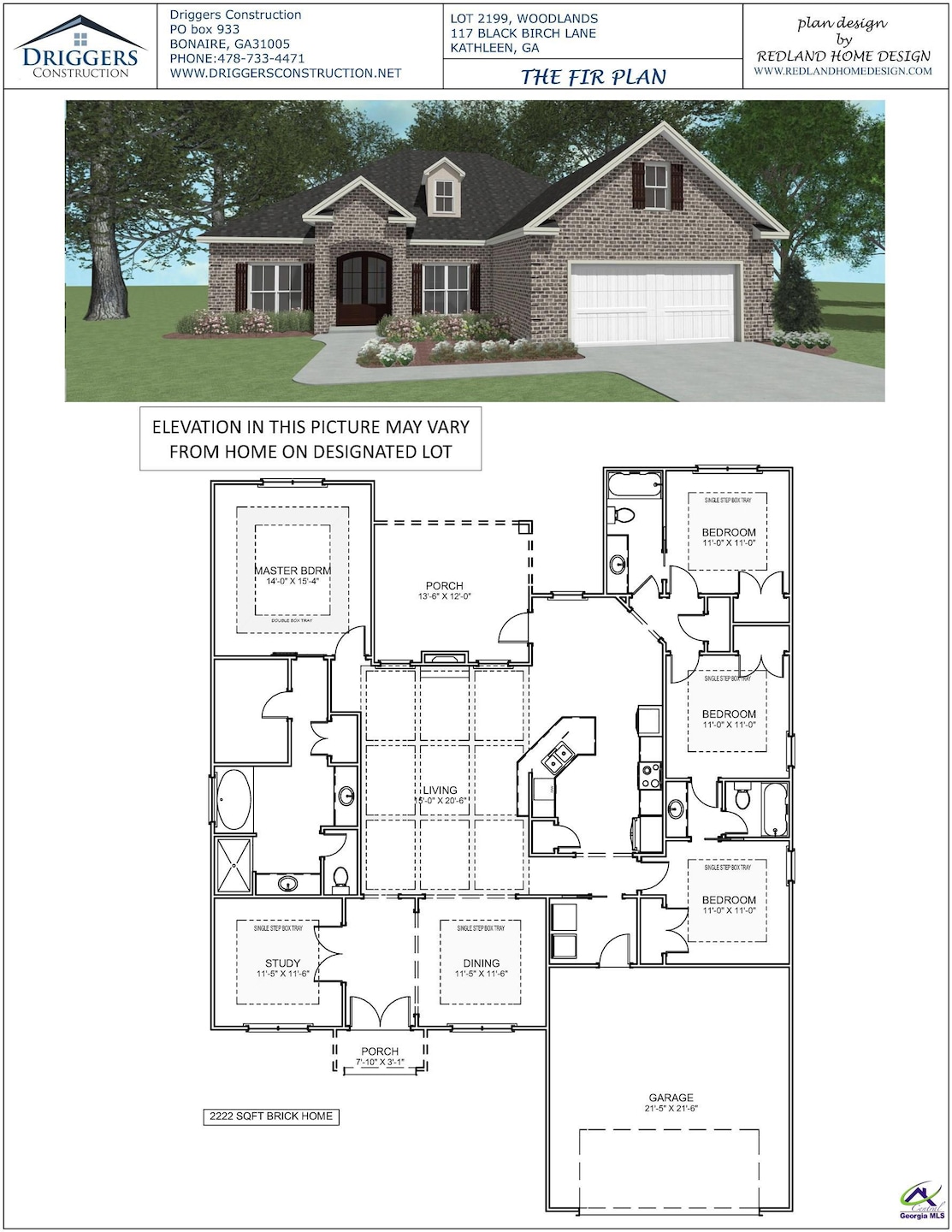117 Black Birch Ln Kathleen, GA 31047
Estimated payment $2,603/month
Highlights
- 1 Fireplace
- Granite Countertops
- Covered Patio or Porch
- Matthew Arthur Elementary School Rated A
- Home Office
- Electric Vehicle Charging Station
About This Home
DRIGGERS CONSTRUCTION proudly presents the FIR PLAN! This thoughtfully designed home offers approximately 2,222 square feet of living space, featuring 4 spacious bedrooms, 3 full bathrooms, and a dedicated office — perfect for working from home or flex space. Enjoy high-end finishes throughout, including custom cabinetry and granite countertops, paired with luxury vinyl plank flooring in all main living areas for both style and durability. The inviting electric fireplace with a surround adds a cozy focal point to the living room. Outdoor living is made easy with a covered back porch, and the yard comes complete with sod and sprinkler system installed in the front, sides, and 10 feet beyond the back of the home. Additional features include 2" wood faux blinds, and a garage-mounted EV charging station—a modern convenience for eco-conscious buyers. Estimated completion: November 30th. Don’t miss the opportunity to own this beautiful new construction home!
Home Details
Home Type
- Single Family
Year Built
- Built in 2025 | Under Construction
Lot Details
- 0.26 Acre Lot
- Sprinkler System
HOA Fees
- $30 Monthly HOA Fees
Home Design
- Brick Exterior Construction
- Slab Foundation
Interior Spaces
- 2,222 Sq Ft Home
- 1-Story Property
- Ceiling Fan
- 1 Fireplace
- Double Pane Windows
- Blinds
- Dining Room
- Home Office
- Storage In Attic
Kitchen
- Eat-In Kitchen
- Electric Range
- Free-Standing Range
- Microwave
- Dishwasher
- Granite Countertops
- Disposal
Flooring
- Carpet
- Tile
- Luxury Vinyl Plank Tile
Bedrooms and Bathrooms
- 4 Bedrooms
- Split Bedroom Floorplan
- 3 Full Bathrooms
- Garden Bath
Parking
- 2 Car Attached Garage
- Garage Door Opener
Outdoor Features
- Covered Patio or Porch
Schools
- Matt Arthur Elementary School
- Bonaire Middle School
- Veterans High School
Utilities
- Central Heating and Cooling System
- Underground Utilities
Community Details
- Electric Vehicle Charging Station
Listing and Financial Details
- Tax Lot 2199
Map
Home Values in the Area
Average Home Value in this Area
Property History
| Date | Event | Price | Change | Sq Ft Price |
|---|---|---|---|---|
| 07/31/2025 07/31/25 | For Sale | $406,626 | -- | $183 / Sq Ft |
Source: Central Georgia MLS
MLS Number: 255052
- 115 Black Birch Ln
- 102 Emberwood Dr
- 200 Emberwood Way
- 102 Emberwood Way
- 206 Emberwood Way
- 203 Emberwood Way
- 0 Piney Grove Rd Parcel A Rd
- 202 Westward Pointe
- 202 Westward Point
- 201 William D Evans Ct
- 76 Duke Ln
- 135 Pond Dr
- 603 Pearl Moss Ln
- 204 Weeping Moss Way
- 221 Hickory Ridge Trail
- 219 Hickory Ridge Trail
- 222 Duke Ln
- 217 Duke Ln
- 101 Pond Dr
- 100 Newport Ave
- 504 Ct Unit 3
- 504 Club Villa Ct
- 408 Club Villa Ct
- 408 Club Villa Ct Unit 3
- 402 Club Villa Court # 4
- 120 Club Villa Ct
- 2350 Houston Lake Rd
- 119 Southwind Dr
- 354 Grand Reserve Way
- 204 Arden Dr
- 182 Woodard Rd
- 213 Willowbrook Ln
- 119 Lakewood Dr
- 226 Golden Eagle Dr
- 312 Weston Dr
- 221 Hummingbird Ln
- 212 Wildfire Way
- 40 Cohen Walker Dr
- 2141 Ga Highway 127

