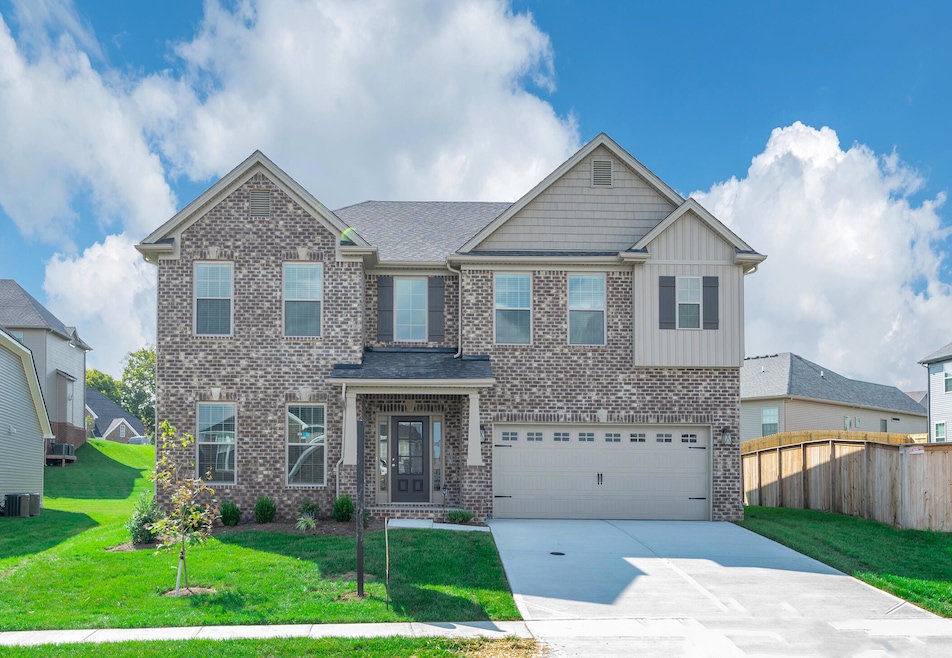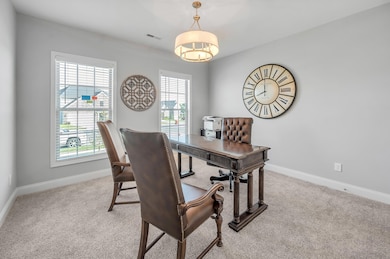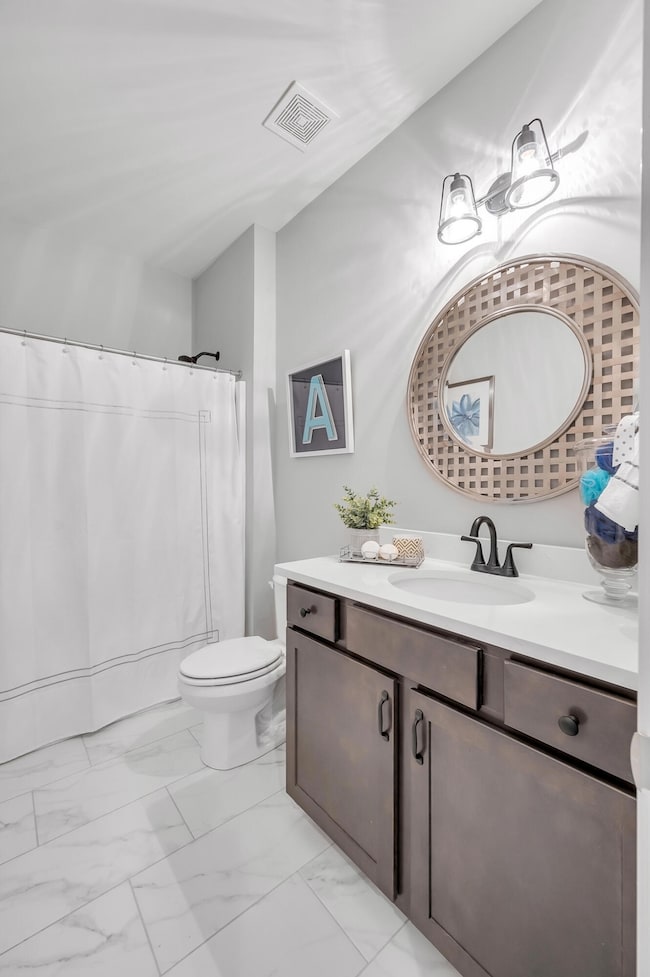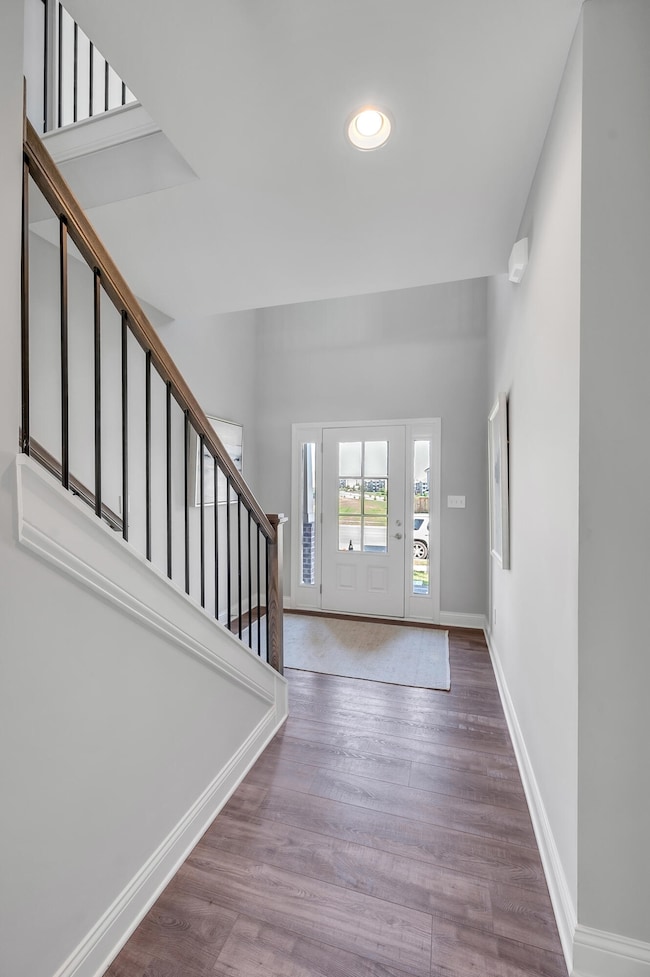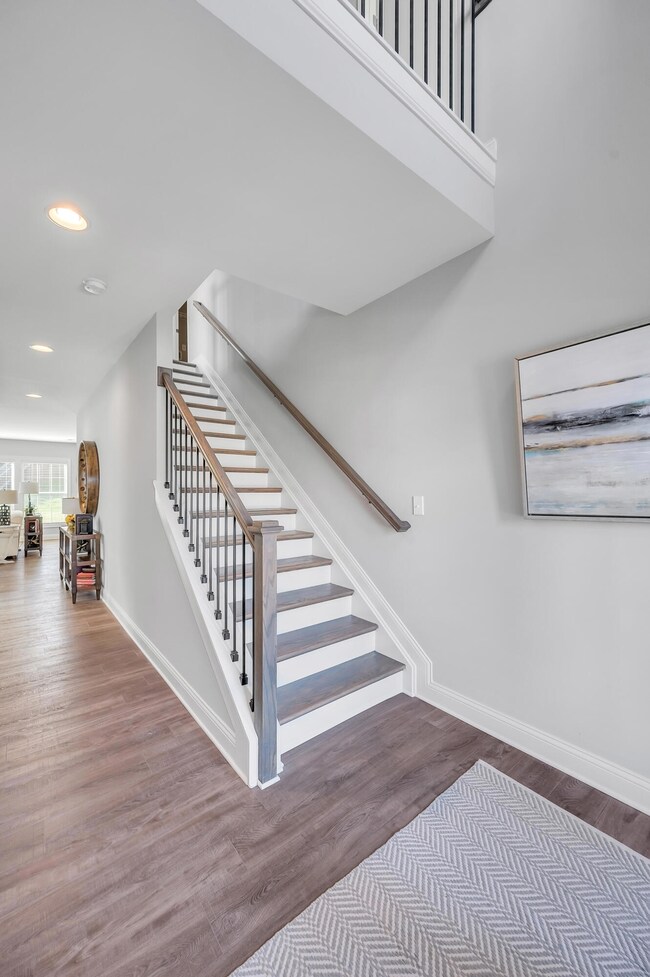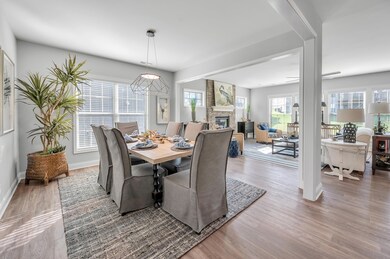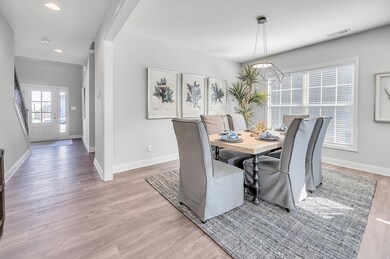117 Blackthorn Dr Nicholasville, KY 40356
Estimated payment $3,437/month
Highlights
- Main Floor Bedroom
- Neighborhood Views
- Breakfast Area or Nook
- Bonus Room
- Home Office
- 2 Car Attached Garage
About This Home
Former Model home. Contract writing period through NOON on Monday, December 1st. Walden Mortgage Incentive does apply (2% of loan amount towards buyer's closing costs and prepaids as allowed by loan type). Price includes appliances and garage door opener with remotes. No Builder Warranty is offered. Balance of 10-year structural warranty from enrollment date and a 1-Year 2-10 Resale Warranty. Purchaser may reserve the right to inspections, but no walk through or punch list is offered. Offers should be on Board of Realtors forms. The Wheeler is a spacious home with a guest bedroom and flex area on the first floor. The living areas on the first floor follow an open concept design, with an island kitchen and spacious breakfast area adjoining a large family room with fireplace, all overlooking the rear yard. A drop zone is available at the entry from the garage for additional organization. The upstairs primary bedroom suite includes a sitting area and luxurious bath with double bowl vanity, large shower, and garden tub. The utility room with folding counter can be accessed from the primary bedroom's large walk-in closet and the second-floor hall. Bedrooms #2 and #3 share a hall bath, while bedroom #4 has its own private bath with tub/shower combo. A large central loft completes the second floor.
Listing Agent
Christies International Real Estate Bluegrass License #196466 Listed on: 11/26/2025

Home Details
Home Type
- Single Family
Year Built
- Built in 2021
HOA Fees
- $15 Monthly HOA Fees
Parking
- 2 Car Attached Garage
- Garage Door Opener
- Driveway
Home Design
- Brick Veneer
- Slab Foundation
- Dimensional Roof
- Vinyl Siding
Interior Spaces
- 3,557 Sq Ft Home
- 2-Story Property
- Window Screens
- Entrance Foyer
- Family Room with Fireplace
- Home Office
- Bonus Room
- Utility Room
- Washer and Electric Dryer Hookup
- Second Floor Utility Room
- Carpet
- Neighborhood Views
- Attic Access Panel
Kitchen
- Breakfast Area or Nook
- Oven or Range
- Dishwasher
- Disposal
Bedrooms and Bathrooms
- 5 Bedrooms
- Main Floor Bedroom
- Primary bedroom located on second floor
- Walk-In Closet
- Bathroom on Main Level
- 4 Full Bathrooms
- Soaking Tub
Schools
- Brookside Elementary School
- East Jessamine Middle School
- East Jess High School
Additional Features
- Patio
- 8,451 Sq Ft Lot
- Forced Air Zoned Heating and Cooling System
Community Details
- Brannon Oaks Subdivision
- Mandatory home owners association
Listing and Financial Details
- Assessor Parcel Number 078-00-00-007.1T
Map
Home Values in the Area
Average Home Value in this Area
Property History
| Date | Event | Price | List to Sale | Price per Sq Ft |
|---|---|---|---|---|
| 11/26/2025 11/26/25 | For Sale | $546,333 | -- | $154 / Sq Ft |
Source: ImagineMLS (Bluegrass REALTORS®)
MLS Number: 25506972
APN: 078-00-00-007.1T
- The Highland Plan at Brannon Oaks
- The Dogwood Plan at Brannon Oaks
- The Oakmont Plan at Brannon Oaks
- The Talbot Plan at Brannon Oaks
- The Spencer II Plan at Brannon Oaks
- The Kingsley Plan at Brannon Oaks
- The Mallory Plan at Brannon Oaks
- The Griffith Plan at Brannon Oaks
- The Lowery Plan at Brannon Oaks
- The Jackson II Plan at Brannon Oaks
- The Carmichael Plan at Brannon Oaks
- The Glenstone Plan at Brannon Oaks
- The Sawyer Plan at Brannon Oaks
- The Newcomb II Plan at Brannon Oaks
- The Marshall Plan at Brannon Oaks
- The Chatfield Expanded Plan at Brannon Oaks
- The Wheeler II Plan at Brannon Oaks
- The Westbrook Plan at Brannon Oaks
- The Westchester Plan at Brannon Oaks
- The Fairhaven Plan at Brannon Oaks
- 200 Houston Creek Dr
- 335 Houston Creek Dr
- 101 Williamsburg Terrace
- 43 Heron Place
- 2900 Newtown Pike Unit A
- 2111 Old Paris Rd
- 1975 Russell Cave Rd
- 750 Ward Dr
- 216 Laclede Ave
- 245 Jared Parker Way
- 233 Jared Parker Way
- 243 Jared Parker Way
- 235 Jared Parker Way
- 227 Jared Parker Way
- 190 Oxford Landing Dr
- 237 Jared Parker Way
- 223 Jared Parker Way
- 205 Fox Run Rd
- 224 Jared Parker Way
- 228 Jared Parker Way
