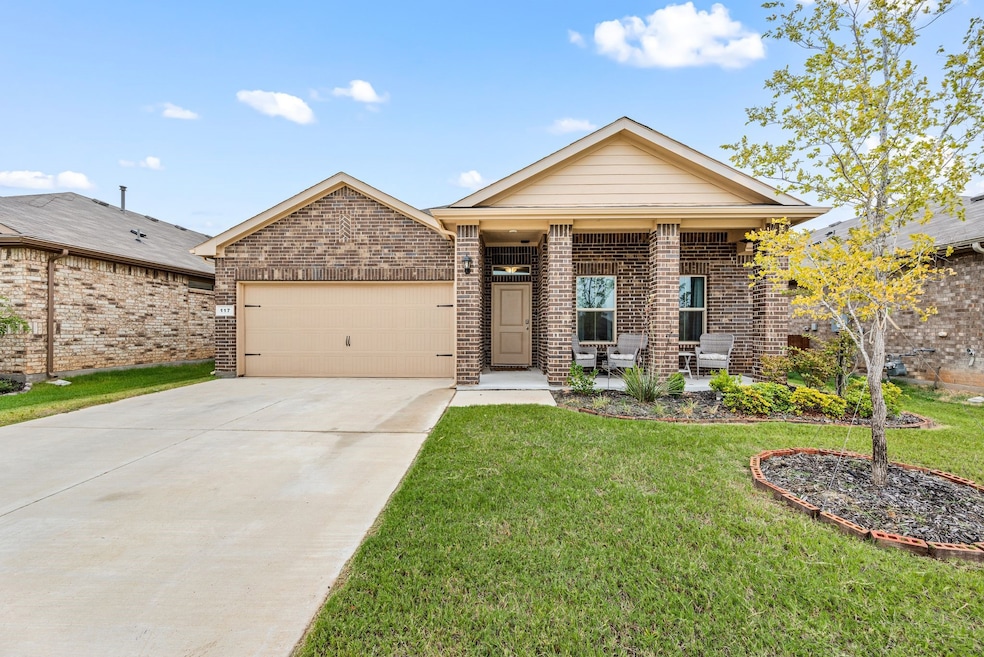Highlights
- Open Floorplan
- Clubhouse
- Community Pool
- Community Lake
- Traditional Architecture
- Covered Patio or Porch
About This Home
Step into this stunning 2024-built home featuring a bright, open layout filled with natural light. The spacious living and dining areas flow seamlessly into a modern kitchen with stainless steel appliances, large center island, walk-in pantry, and plenty of counter space—perfect for everyday living and entertaining.
The private primary suite offers a serene retreat with a generous walk-in closet and ensuite bath. Three additional bedrooms provide flexibility for guests, office, or playroom. Thoughtful upgrades include energy-efficient systems, stylish finishes, and a separate laundry room.
Enjoy outdoor living on the covered patio overlooking a fully fenced backyard. The home also includes a two-car garage and is nestled on an interior lot within the highly desirable Springhill South community—offering access to a pool, clubhouse, walking trails, and more.
This home combines comfort, style, and amenities in one incredible package.
Listing Agent
Bray Real Estate-Ft Worth Brokerage Phone: 210-454-0664 License #0823595 Listed on: 09/11/2025
Co-Listing Agent
Bray Real Estate-Ft Worth Brokerage Phone: 210-454-0664 License #0666142
Home Details
Home Type
- Single Family
Est. Annual Taxes
- $2,695
Year Built
- Built in 2024
Lot Details
- 5,750 Sq Ft Lot
- Wood Fence
- Landscaped
- Interior Lot
- Few Trees
Parking
- 2 Car Attached Garage
- 2 Carport Spaces
- Front Facing Garage
- Garage Door Opener
- Driveway
- On-Street Parking
Home Design
- Traditional Architecture
- Brick Exterior Construction
- Slab Foundation
- Shingle Roof
- Composition Roof
Interior Spaces
- 1,587 Sq Ft Home
- 1-Story Property
- Open Floorplan
- Ceiling Fan
- Window Treatments
- Fire and Smoke Detector
Kitchen
- Walk-In Pantry
- Gas Oven
- Gas Cooktop
- Microwave
- Ice Maker
- Dishwasher
- Kitchen Island
- Disposal
Bedrooms and Bathrooms
- 4 Bedrooms
- Walk-In Closet
- 2 Full Bathrooms
Laundry
- Laundry Room
- Dryer
- Washer
Schools
- Boyd Elementary School
- Boyd High School
Utilities
- Central Air
- Heating Available
- Tankless Water Heater
Additional Features
- ENERGY STAR Qualified Equipment
- Covered Patio or Porch
Listing and Financial Details
- Residential Lease
- Property Available on 11/1/25
- Tenant pays for all utilities
- 12 Month Lease Term
- Legal Lot and Block 15 / M
- Assessor Parcel Number 201114651
Community Details
Overview
- Association fees include all facilities
- Vcm, Inc Association
- Springhill South Subdivision
- Community Lake
Amenities
- Clubhouse
Recreation
- Community Pool
- Park
- Trails
Pet Policy
- Pet Restriction
- Pet Size Limit
- Pet Deposit $300
- 3 Pets Allowed
- Dogs and Cats Allowed
- Breed Restrictions
Map
Source: North Texas Real Estate Information Systems (NTREIS)
MLS Number: 21042863
APN: R28270M1500
- 424 Green Meadow Dr
- 111 Irish Ivy Ct
- 405 Edgewood Terrace
- 162 Greengate Dr
- 125 Running River Dr
- 140 Running River Dr
- KENNEDY Plan at Springhill South
- MACON Plan at Springhill South
- AMBER Plan at Springhill South
- BROOKE Plan at Springhill South
- MADISON Plan at Springhill South
- STARKVILLE Plan at Springhill South
- TUPELO Plan at Springhill South
- HANNA Plan at Springhill South
- RENAE Plan at Springhill South
- FLORENCE Plan at Springhill South
- DIANA Plan at Springhill South
- OXFORD Plan at Springhill South
- NATCHEZ Plan at Springhill South
- LEXINGTON Plan at Springhill South
- 200 Lantana Trail
- 140 Running River Dr
- 132 Parkview Ln
- 156 Hawksbill Ln
- 132 Private Road 4901
- 121 Pecan Ln
- 109 Creek Forest Rd
- 231 Redbud St
- 185 Palo Duro Bend
- 5001 Knob Hill Rd Unit D2-D5
- 528 Pettit Dr
- 508 McCanne Rd
- 431 Country Living Dr
- 399 Co Rd 3383 Unit 100
- 7971 Peden Rd Unit 7975
- 196 Hilltop Trail
- 188 Holster Holw Rd
- 114 Buffalo Ridge Rd
- 198 Drifter Dr
- 7425 Hickey Rd







