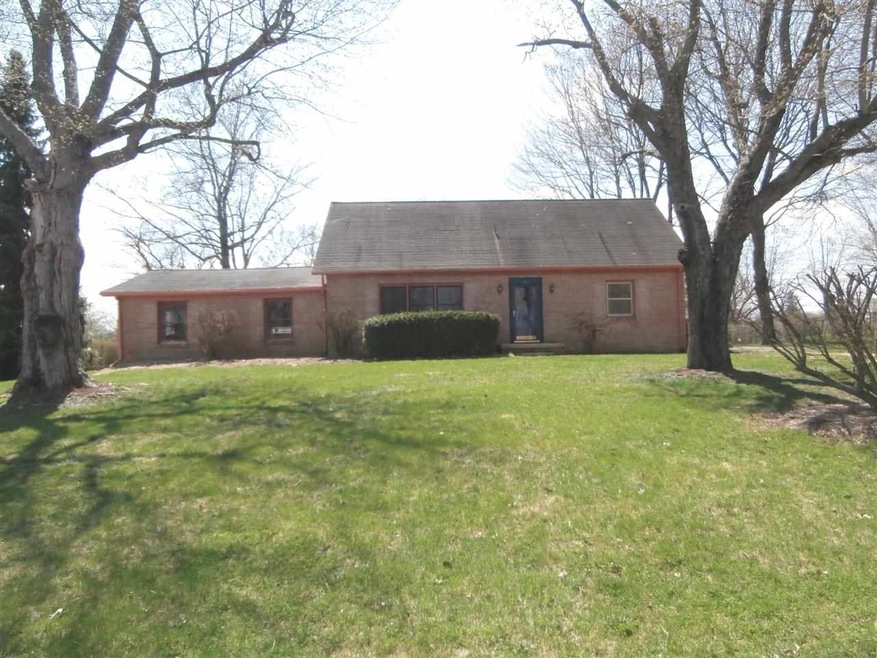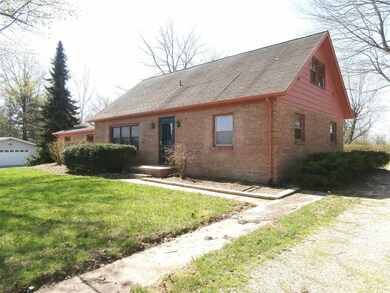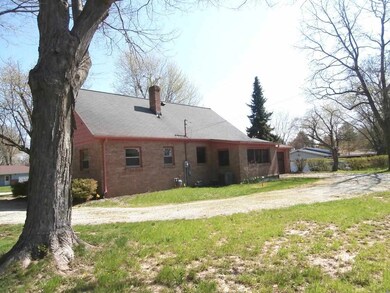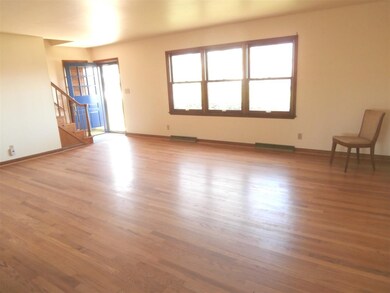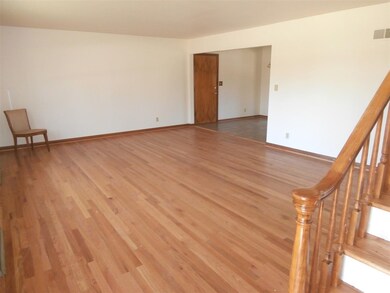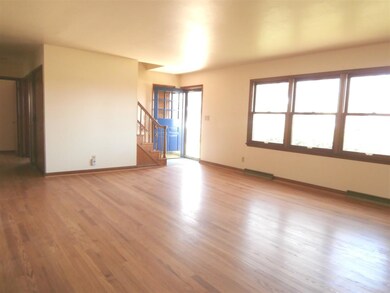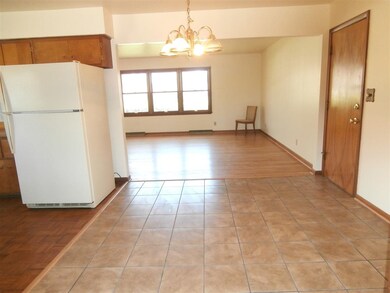
117 Blueberry Ln West Lafayette, IN 47906
4
Beds
2
Baths
2,208
Sq Ft
0.31
Acres
Highlights
- Cape Cod Architecture
- Wood Flooring
- Storm Windows
- Klondike Middle School Rated A-
- 2 Car Attached Garage
- Forced Air Heating and Cooling System
About This Home
As of September 2018Open and spacious 2 story Cape Cod home. Two bedrooms on main floor, two bedrooms upstairs, full basement, gorgeous oak flooring, sun room, full basement, neutral and ready to move into! Full brick exterior.
Home Details
Home Type
- Single Family
Est. Annual Taxes
- $1,961
Year Built
- Built in 1960
Lot Details
- 0.31 Acre Lot
- Lot Dimensions are 104x130
- Rural Setting
- Level Lot
Parking
- 2 Car Attached Garage
Home Design
- Cape Cod Architecture
- Asphalt Roof
- Cedar
Interior Spaces
- 2-Story Property
Kitchen
- Electric Oven or Range
- Laminate Countertops
Flooring
- Wood
- Slate Flooring
Bedrooms and Bathrooms
- 4 Bedrooms
Basement
- Basement Fills Entire Space Under The House
- Block Basement Construction
Home Security
- Storm Windows
- Storm Doors
Utilities
- Forced Air Heating and Cooling System
- Heating System Uses Gas
- Cable TV Available
Listing and Financial Details
- Assessor Parcel Number 79-06-15-428-008.000-023
Ownership History
Date
Name
Owned For
Owner Type
Purchase Details
Listed on
Jul 11, 2018
Closed on
Sep 21, 2018
Sold by
Cress Scott T and Cress Shana N
Bought by
Doucette Jarrod S
Seller's Agent
Cathy Russell
@properties
Buyer's Agent
Kathy Lafuse
F.C. Tucker/Shook
List Price
$159,900
Sold Price
$160,000
Premium/Discount to List
$100
0.06%
Total Days on Market
112
Current Estimated Value
Home Financials for this Owner
Home Financials are based on the most recent Mortgage that was taken out on this home.
Estimated Appreciation
$170,863
Avg. Annual Appreciation
10.96%
Original Mortgage
$128,000
Interest Rate
4.5%
Mortgage Type
New Conventional
Purchase Details
Listed on
Apr 16, 2014
Closed on
Sep 26, 2014
Sold by
Wood Robert W and Wood Christine L
Bought by
Cress Scott T and Cress Shana N
Seller's Agent
Mary Mason
BerkshireHathaway HS IN Realty
Buyer's Agent
Cathy Russell
@properties
List Price
$139,000
Sold Price
$132,000
Premium/Discount to List
-$7,000
-5.04%
Home Financials for this Owner
Home Financials are based on the most recent Mortgage that was taken out on this home.
Avg. Annual Appreciation
4.94%
Original Mortgage
$134,693
Interest Rate
4.08%
Mortgage Type
New Conventional
Purchase Details
Closed on
Jan 8, 2013
Sold by
Christine L Wood
Bought by
Wood Christine L and Wood Robert W
Similar Home in West Lafayette, IN
Create a Home Valuation Report for This Property
The Home Valuation Report is an in-depth analysis detailing your home's value as well as a comparison with similar homes in the area
Home Values in the Area
Average Home Value in this Area
Purchase History
| Date | Type | Sale Price | Title Company |
|---|---|---|---|
| Warranty Deed | -- | None Available | |
| Warranty Deed | -- | -- | |
| Warranty Deed | -- | -- |
Source: Public Records
Mortgage History
| Date | Status | Loan Amount | Loan Type |
|---|---|---|---|
| Open | $15,000 | New Conventional | |
| Open | $151,900 | New Conventional | |
| Closed | $151,900 | New Conventional | |
| Closed | $128,000 | New Conventional | |
| Previous Owner | $134,693 | New Conventional |
Source: Public Records
Property History
| Date | Event | Price | Change | Sq Ft Price |
|---|---|---|---|---|
| 09/28/2018 09/28/18 | Sold | $160,000 | +0.1% | $73 / Sq Ft |
| 08/23/2018 08/23/18 | Pending | -- | -- | -- |
| 08/16/2018 08/16/18 | For Sale | $159,900 | 0.0% | $73 / Sq Ft |
| 08/08/2018 08/08/18 | Pending | -- | -- | -- |
| 07/26/2018 07/26/18 | Price Changed | $159,900 | -3.1% | $73 / Sq Ft |
| 07/23/2018 07/23/18 | Price Changed | $165,000 | -2.9% | $75 / Sq Ft |
| 07/11/2018 07/11/18 | For Sale | $170,000 | +28.8% | $78 / Sq Ft |
| 10/01/2014 10/01/14 | Sold | $132,000 | -5.0% | $60 / Sq Ft |
| 08/06/2014 08/06/14 | Pending | -- | -- | -- |
| 04/16/2014 04/16/14 | For Sale | $139,000 | -- | $63 / Sq Ft |
Source: Indiana Regional MLS
Tax History Compared to Growth
Tax History
| Year | Tax Paid | Tax Assessment Tax Assessment Total Assessment is a certain percentage of the fair market value that is determined by local assessors to be the total taxable value of land and additions on the property. | Land | Improvement |
|---|---|---|---|---|
| 2024 | $1,548 | $227,700 | $35,200 | $192,500 |
| 2023 | $1,437 | $219,200 | $35,200 | $184,000 |
| 2022 | $1,308 | $192,700 | $35,200 | $157,500 |
| 2021 | $1,069 | $171,000 | $35,200 | $135,800 |
| 2020 | $956 | $157,300 | $35,200 | $122,100 |
| 2019 | $874 | $151,400 | $35,200 | $116,200 |
| 2018 | $812 | $146,000 | $29,800 | $116,200 |
| 2017 | $781 | $142,500 | $29,800 | $112,700 |
| 2016 | $749 | $139,500 | $29,800 | $109,700 |
| 2014 | $740 | $134,100 | $29,800 | $104,300 |
| 2013 | $1,947 | $127,400 | $29,800 | $97,600 |
Source: Public Records
Agents Affiliated with this Home
-

Seller's Agent in 2018
Cathy Russell
@properties
(765) 426-7000
701 Total Sales
-
K
Buyer's Agent in 2018
Kathy Lafuse
F.C. Tucker/Shook
-

Seller's Agent in 2014
Mary Mason
BerkshireHathaway HS IN Realty
(765) 714-3547
146 Total Sales
Map
Source: Indiana Regional MLS
MLS Number: 201416499
APN: 79-06-15-428-008.000-023
Nearby Homes
- 124 Georgton Ct
- 323 E Pine Ave
- 1787 Twin Lakes Cir
- 1602 Scarlett Dr
- 1754 Twin Lakes Cir
- 1827 Alydar Dr
- 1858 Petit Dr
- 1914 Bayberry Ln
- 1845 Alydar Dr
- 1871 Petit Dr
- 1899 Petit Dr
- 3472 Secretariat Dr
- 1970 Petit Dr
- 1936 Mud Creek Ct
- 3318 Reed St
- 3448 Alysheba Dr
- 2175 Cushing Dr
- 3445 Wright Ct
- 2053 Nightjar Ct
- 2020 Longspur Dr
