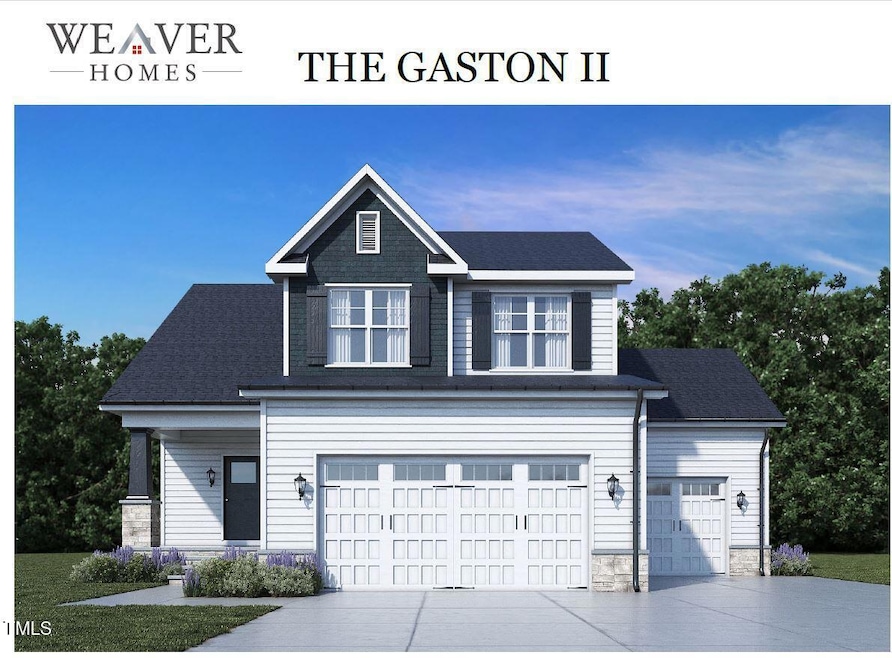117 Boyce Ct Sanford, NC 27332
Estimated payment $2,434/month
Total Views
4,605
3
Beds
2.5
Baths
1,960
Sq Ft
$194
Price per Sq Ft
Highlights
- New Construction
- Fireplace
- Cooling Available
- Craftsman Architecture
- 3 Car Attached Garage
- Board and Batten Siding
About This Home
Introducing the Gaston II - a stunning new construction home that perfectly blends comfort and style! This two-story home features 3 bedrooms, 2.5 bathrooms, and a spacious 3-car garage. Upstairs, you'll find all bedrooms along with a versatile playroom, perfect forextra living space. The main level boasts an open-concept design, seamlessly connecting the family room, kitchen, and dining area—ideal for entertaining! Cozy up by the fireplace in the family room or step outside to enjoy the covered back porch overlooking .85 acres of serene space. Don't miss this beautiful home!
Home Details
Home Type
- Single Family
Year Built
- Built in 2025 | New Construction
Lot Details
- 0.85 Acre Lot
HOA Fees
- $30 Monthly HOA Fees
Parking
- 3 Car Attached Garage
Home Design
- Home is estimated to be completed on 5/30/25
- Craftsman Architecture
- Slab Foundation
- Frame Construction
- Shingle Roof
- Board and Batten Siding
- Vinyl Siding
Interior Spaces
- 1,960 Sq Ft Home
- 2-Story Property
- Ceiling Fan
- Fireplace
Kitchen
- Range
- Microwave
- Dishwasher
Flooring
- Carpet
- Laminate
- Vinyl
Bedrooms and Bathrooms
- 3 Bedrooms
Schools
- Boone Trail Elementary School
- West Harnett Middle School
- West Harnett High School
Utilities
- Cooling Available
- Heat Pump System
- Septic Tank
Community Details
- Association fees include ground maintenance
- West Preserve HOA, Phone Number (910) 493-3707
- West Preserve Subdivision
Listing and Financial Details
- Assessor Parcel Number 9579-14-7292.000
Map
Create a Home Valuation Report for This Property
The Home Valuation Report is an in-depth analysis detailing your home's value as well as a comparison with similar homes in the area
Home Values in the Area
Average Home Value in this Area
Property History
| Date | Event | Price | Change | Sq Ft Price |
|---|---|---|---|---|
| 02/04/2025 02/04/25 | For Sale | $379,900 | -- | $194 / Sq Ft |
Source: Doorify MLS
Source: Doorify MLS
MLS Number: 10074585
Nearby Homes
- 76 Traceway N
- 8002 Royal Dr
- 8043 Canterbury Cir
- 313 Cherry Laurel Dr
- 1300 South Park Way
- 5944 Rosser Pittman Rd
- 342 Tulip Tree St
- 437 Citron St
- 3299 Liverpool Dr
- 250 Palm Dr
- 246 Palm Dr
- 15 Fairfax Dr
- 24 Carter Dr
- 529 Hamlet Dr
- 3518 Lee Ave
- 243 Spring Flowers Dr
- 511 Green Links Dr
- 38 Green Links Dr
- 71 Hunters Ridge
- 134 Cresthaven Dr

