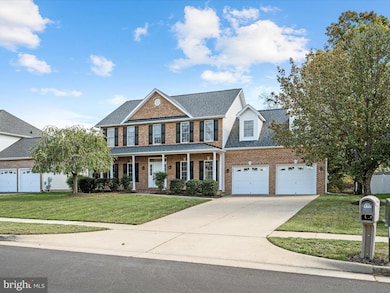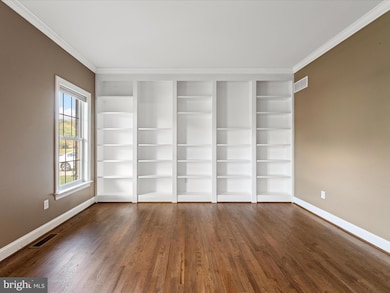
117 Boydton Plank Dr Stephens City, VA 22655
Estimated payment $3,161/month
Highlights
- Hot Property
- Colonial Architecture
- Wood Flooring
- Open Floorplan
- Deck
- Upgraded Countertops
About This Home
Tucked away on a quiet cul-de-sac in a wonderful, established neighborhood, this beautifully updated home offers the perfect balance of warmth, character, and modern upgrades. Surrounded by mature trees and thoughtful landscaping, the setting feels private yet perfectly located with easy access to Tasker Rd and Route 522 for easy access to town, shopping, and commuter routes. Step inside to find a thoughtfully designed and inviting layout, featuring an office with built-in shelving, a formal dining room with chair rail, and a convenient powder room. The open-concept kitchen and family room area is filled with natural light and anchored by a cozy fireplace, creating the perfect space for everyday living and entertaining. The updated kitchen boasts marble countertops and stainless steel appliances and also provides access to the covered rear deck and spacious, private yard, perfect for gatherings. Upstairs, the generous primary suite offers a peaceful retreat with its own sitting area and private en suite bath. You'll also find 3 more spacious bedrooms, a shared bath, and the home's laundry room upstairs. The finished basement adds even more versatility, with a full bathroom and space that can serve as a media room, home gym, or potential guest suite with its own private entrance. Outside, enjoy a covered deck with maintenance-free vinyl railings, a lush yard framed by mature trees, and an invisible fence for pets to roam freely. Recent updates include a new roof and gutter guards, updated HVAC and water heater, whole-house humidifier, water treatment system, and sump pump with battery backup, all contributing to peace of mind and low-maintenance living. Lovingly maintained and move-in ready, this home offers timeless appeal in a convenient and sought-after location, come see why 117 Boydton Plank is the perfect place to call home.
Listing Agent
(540) 631-4913 brad@blueridgebrad.com ERA Oakcrest Realty, Inc. License #WVS180300331 Listed on: 10/17/2025

Home Details
Home Type
- Single Family
Est. Annual Taxes
- $2,508
Year Built
- Built in 2001
Lot Details
- 0.28 Acre Lot
- Property is in very good condition
- Property is zoned RP
HOA Fees
- $21 Monthly HOA Fees
Parking
- 2 Car Attached Garage
- Front Facing Garage
- Garage Door Opener
Home Design
- Colonial Architecture
- Architectural Shingle Roof
- Vinyl Siding
- Brick Front
- Concrete Perimeter Foundation
Interior Spaces
- Property has 2 Levels
- Open Floorplan
- Crown Molding
- Ceiling Fan
- Gas Fireplace
- Family Room Off Kitchen
- Formal Dining Room
Kitchen
- Electric Oven or Range
- Built-In Microwave
- Dishwasher
- Kitchen Island
- Upgraded Countertops
- Disposal
Flooring
- Wood
- Carpet
- Ceramic Tile
Bedrooms and Bathrooms
- 4 Bedrooms
- En-Suite Bathroom
- Soaking Tub
- Walk-in Shower
Laundry
- Laundry Room
- Laundry on upper level
- Dryer
- Washer
Partially Finished Basement
- Heated Basement
- Basement Fills Entire Space Under The House
- Walk-Up Access
- Interior and Exterior Basement Entry
Outdoor Features
- Deck
- Porch
Location
- Suburban Location
Utilities
- Forced Air Heating and Cooling System
- Heat Pump System
- Back Up Electric Heat Pump System
- Vented Exhaust Fan
- Natural Gas Water Heater
- Cable TV Available
Community Details
- The Camp At Mosby Station HOA
- Camp At Mosby Station Subdivision
Listing and Financial Details
- Tax Lot 19
- Assessor Parcel Number 75-M-3-1-19
Map
Home Values in the Area
Average Home Value in this Area
Tax History
| Year | Tax Paid | Tax Assessment Tax Assessment Total Assessment is a certain percentage of the fair market value that is determined by local assessors to be the total taxable value of land and additions on the property. | Land | Improvement |
|---|---|---|---|---|
| 2025 | $2,508 | $522,400 | $98,000 | $424,400 |
| 2024 | $1,178 | $461,800 | $82,000 | $379,800 |
| 2023 | $2,355 | $461,800 | $82,000 | $379,800 |
| 2022 | $2,307 | $378,200 | $77,000 | $301,200 |
| 2021 | $2,307 | $378,200 | $77,000 | $301,200 |
| 2020 | $2,025 | $331,900 | $77,000 | $254,900 |
| 2019 | $2,025 | $331,900 | $77,000 | $254,900 |
| 2018 | $1,983 | $325,100 | $77,000 | $248,100 |
| 2017 | $1,951 | $325,100 | $77,000 | $248,100 |
| 2016 | $1,798 | $299,700 | $64,500 | $235,200 |
| 2015 | $1,678 | $299,700 | $64,500 | $235,200 |
| 2014 | $842 | $285,500 | $64,500 | $221,000 |
Property History
| Date | Event | Price | List to Sale | Price per Sq Ft | Prior Sale |
|---|---|---|---|---|---|
| 10/17/2025 10/17/25 | For Sale | $560,000 | -0.9% | $161 / Sq Ft | |
| 04/30/2024 04/30/24 | Sold | $565,000 | -0.9% | $158 / Sq Ft | View Prior Sale |
| 03/20/2024 03/20/24 | Pending | -- | -- | -- | |
| 03/13/2024 03/13/24 | For Sale | $570,000 | -- | $159 / Sq Ft |
Purchase History
| Date | Type | Sale Price | Title Company |
|---|---|---|---|
| Warranty Deed | $565,000 | Houze Title | |
| Warranty Deed | $565,000 | Houze Title | |
| Deed | $297,000 | -- | |
| Deed | $54,000 | -- |
Mortgage History
| Date | Status | Loan Amount | Loan Type |
|---|---|---|---|
| Open | $536,750 | New Conventional | |
| Closed | $536,750 | New Conventional | |
| Previous Owner | $237,600 | New Conventional | |
| Previous Owner | $53,500 | No Value Available |
About the Listing Agent

I understand that buying or selling a home is more than just a transaction: it’s a life-changing experience. My passion is connecting with people, and helping them find their perfect home. I am dedicated to providing exceptional, personalized service for all of my clients. I take great pride in the relationships I build and vow to always work relentlessly on your behalf to help you achieve your real estate goals.
Bradley's Other Listings
Source: Bright MLS
MLS Number: VAFV2037334
APN: 75M3-1-19
- 142 Woodford Dr
- 215 Chancellorsville Dr
- 115 Cool Spring Dr
- 112 Lucy Long Ct
- 110 Radford Ct
- 2294 Front Royal Pike
- 129 Woodford Dr
- 208 Spanish Oak Rd
- 104 Wakeland Dr
- 101 Cottonwood Ave
- 1164 Fairfax Pike
- 1026 Fairfax Pike
- 115 Blue Ridge Ln
- 109 Columbia Cir
- 113 Mimosa Dr
- 103 Blue Ridge Ln
- 945 Hudson Hollow Rd
- 135 Sherando Cir
- 321 Sherando Cir
- 114 Golden Pond Cir
- 110 Gate Stone Ln
- 114 Bowling Green Cir
- 303 Prestwick Ln
- 202 London Downs Cir
- 871 Fairfax Pike
- 225 Sherando Cir
- 114 Woodridge Ct
- 309 Fredericktowne Dr
- 133 Equestrian Dr
- 5217 Crooked Ln
- 106 Gossard Way
- 136 Nightingale Ave
- 120 Caledon Ct
- 107 Boone Ct
- 116 Barkwood Dr
- 114 Highlander Rd
- 118 Willett Hollow St
- 120 Willett Hollow St
- 163 Tigney Dr
- 114 Hemphill St






