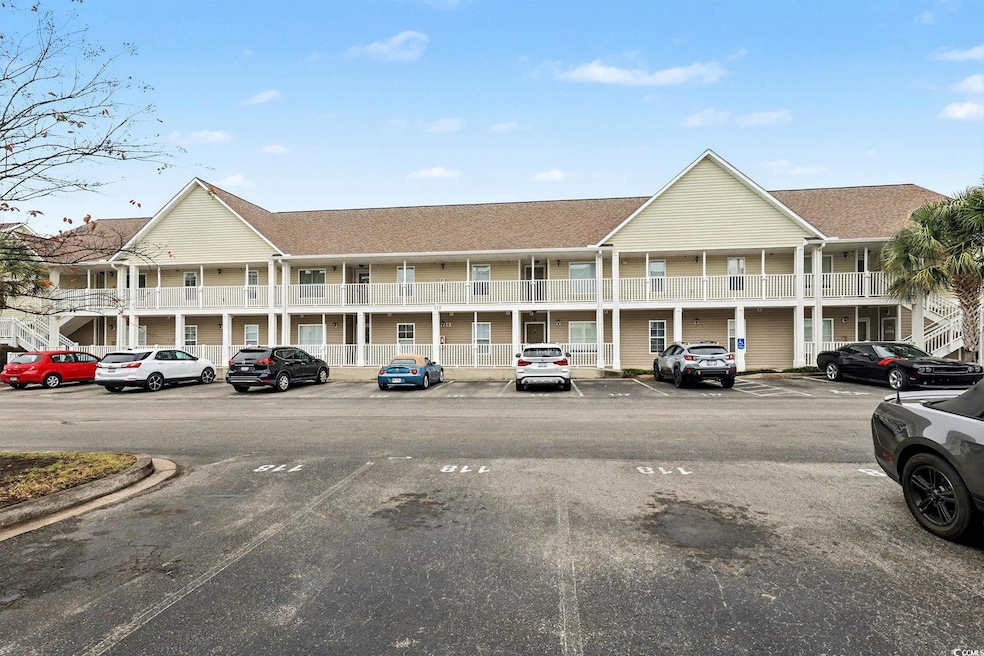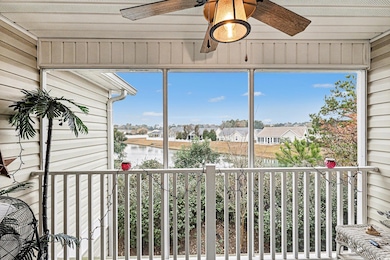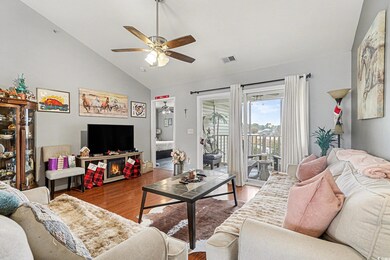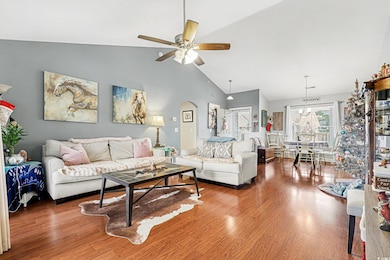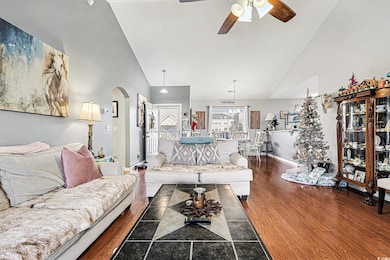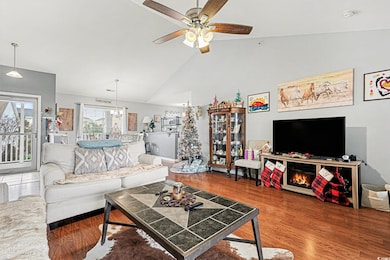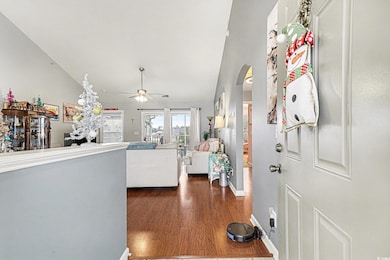117 Butkus Dr Unit 6 Myrtle Beach, SC 29588
Estimated payment $1,449/month
Highlights
- Unit is on the top floor
- Lake View
- Solid Surface Countertops
- Lakewood Elementary Rated A
- Vaulted Ceiling
- Screened Porch
About This Home
This inviting 3-bed, 2-bath second-floor condo sits in a convenient location and offers peaceful pond views from the screened-in porch. It features LVP throughout, a kitchen with stainless steel appliances, granite countertops and abundant storage, vaulted living-room ceilings, and a spacious primary suite with a walk-in closet and walk-in shower, and a recently updated HVAC system that is only two years old. Additional highlights include two well-appointed guest bedrooms, a full guest bath with a tub/shower combo. This beautifully maintained condo makes an excellent investment property, vacation getaway, or full-time residence. Garden Creek offers a community pool and is conveniently located near The Market Common, shopping, dining, golf, and just a short drive to the beach.
Property Details
Home Type
- Condominium
Year Built
- Built in 2007
HOA Fees
- $475 Monthly HOA Fees
Parking
- 1 to 5 Parking Spaces
Home Design
- Entry on the 2nd floor
- Slab Foundation
- Vinyl Siding
- Tile
Interior Spaces
- 1,346 Sq Ft Home
- Vaulted Ceiling
- Ceiling Fan
- Entrance Foyer
- Dining Area
- Screened Porch
- Lake Views
Kitchen
- Breakfast Bar
- Range
- Microwave
- Dishwasher
- Stainless Steel Appliances
- Solid Surface Countertops
Flooring
- Carpet
- Laminate
- Vinyl
Bedrooms and Bathrooms
- 3 Bedrooms
- 2 Full Bathrooms
Laundry
- Laundry Room
- Washer and Dryer Hookup
Home Security
Location
- Unit is on the top floor
Schools
- Lakewood Elementary School
- Socastee Middle School
- Socastee High School
Utilities
- Central Heating and Cooling System
- Water Heater
- Cable TV Available
Community Details
Overview
- Association fees include electric common, water and sewer, trash pickup, pool service, landscape/lawn, insurance, manager, common maint/repair, internet access, pest control
- Low-Rise Condominium
Recreation
- Community Pool
Security
- Fire and Smoke Detector
Map
Home Values in the Area
Average Home Value in this Area
Tax History
| Year | Tax Paid | Tax Assessment Tax Assessment Total Assessment is a certain percentage of the fair market value that is determined by local assessors to be the total taxable value of land and additions on the property. | Land | Improvement |
|---|---|---|---|---|
| 2024 | $652 | $12,510 | $0 | $12,510 |
| 2023 | $652 | $13,965 | $0 | $13,965 |
| 2021 | $593 | $13,965 | $0 | $13,965 |
| 2020 | $475 | $12,999 | $0 | $12,999 |
| 2019 | $1,261 | $11,865 | $0 | $11,865 |
| 2018 | $0 | $9,030 | $0 | $9,030 |
| 2017 | $1,127 | $9,030 | $0 | $9,030 |
| 2016 | -- | $9,030 | $0 | $9,030 |
| 2015 | $344 | $3,440 | $0 | $3,440 |
| 2014 | $319 | $3,440 | $0 | $3,440 |
Property History
| Date | Event | Price | List to Sale | Price per Sq Ft | Prior Sale |
|---|---|---|---|---|---|
| 12/09/2025 12/09/25 | For Sale | $175,000 | +29.6% | $130 / Sq Ft | |
| 09/11/2020 09/11/20 | Sold | $135,000 | -3.6% | $104 / Sq Ft | View Prior Sale |
| 06/03/2020 06/03/20 | For Sale | $140,000 | +16.7% | $108 / Sq Ft | |
| 03/27/2019 03/27/19 | Sold | $120,000 | +2.7% | $92 / Sq Ft | View Prior Sale |
| 02/09/2019 02/09/19 | For Sale | $116,900 | -- | $90 / Sq Ft |
Purchase History
| Date | Type | Sale Price | Title Company |
|---|---|---|---|
| Warranty Deed | $135,000 | -- | |
| Warranty Deed | $120,000 | -- | |
| Deed | $128,900 | -- |
Mortgage History
| Date | Status | Loan Amount | Loan Type |
|---|---|---|---|
| Open | $105,000 | New Conventional | |
| Previous Owner | $116,400 | New Conventional | |
| Previous Owner | $125,033 | Purchase Money Mortgage |
Source: Coastal Carolinas Association of REALTORS®
MLS Number: 2529061
APN: 44115010139
- 117 Butkus Dr Unit 2
- 3979 Forsythia Ct Unit 203
- 3979 Forsythia Ct Unit Azalea Lakes 201
- 118 Butkus Dr Unit 2
- 109 Butkus Dr Unit 3
- 3973 Forsythia Ct Unit 103
- 3974 Gladiola Ct Unit 303
- 3965 Forsythia Ct Unit 202
- 608 Sea Sparrow St Unit 608
- 3935 Gladiola Ct Unit 203
- 578 Banks Dr Unit 82
- 3951 Gladiola Ct Unit 104 Azalea Lakes
- 3951 Gladiola Ct Unit 204
- 134 Butkus Dr Unit 7
- 3931 Gladiola Ct Unit 303
- 3927 Gladiola Ct Unit 204
- 3923 Gladiola Ct Unit 304
- 3923 Gladiola Ct Unit 301
- 135 Butkus Dr Unit 1
- 1036 Great Lakes Cir
- 113 Butkus Dr Unit 3
- 3973 Forsythia Ct Unit ID1329038P
- 3947 Gladiola Ct Unit 301
- 3927 Gladiola Ct Unit 204
- 3973 Woolcock Dr
- 3973 Woolcock Dr Unit 4208.1408792
- 3973 Woolcock Dr Unit 3108.1408791
- 3851 Cape Landing Dr
- 3919 Carnegie Ave
- 405 Harbour Reef Dr
- 190 Olde Towne Way Unit 3
- 173 Olde Towne Way
- 161 Olde Towne Way
- 3815 Maypop Cir
- 1758 Edgewood Dr
- 1758 Edgewood Dr
- 2222 Crow Ln
- 1749 Culbertson Ave
- 203 Plantation Dr Unit ID1330792P
- 1020 Royal Tern Dr
