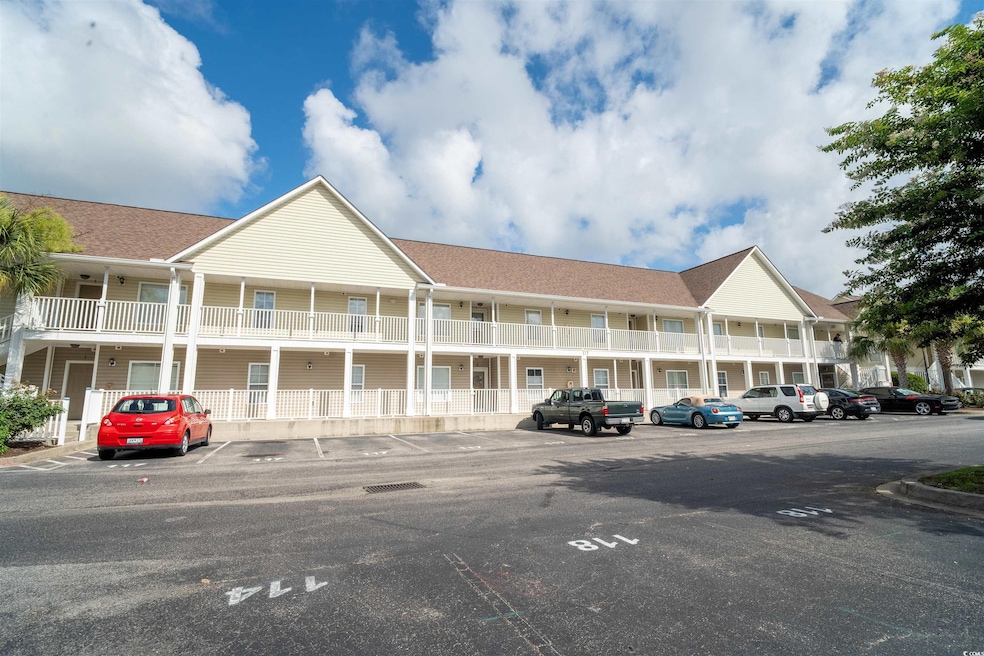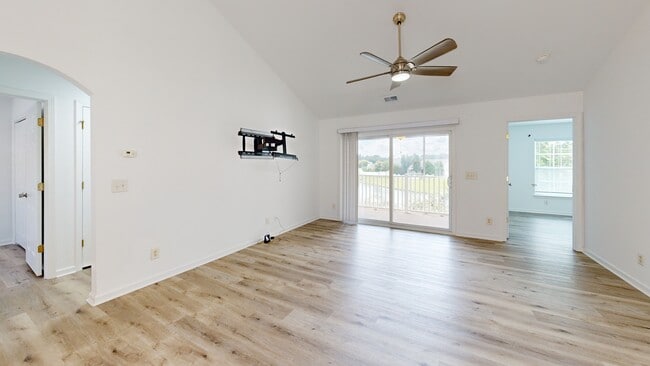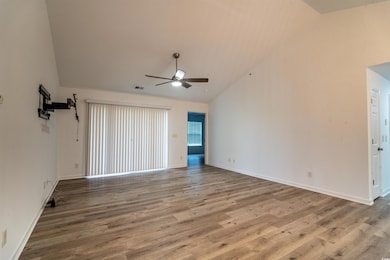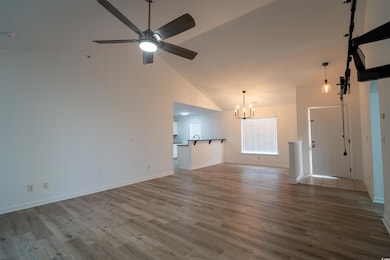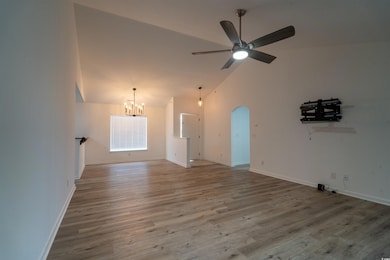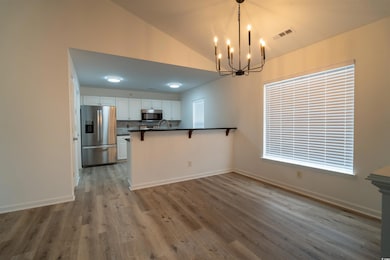117 Butkus Dr Unit 7 Myrtle Beach, SC 29588
Estimated payment $1,549/month
Highlights
- Very Popular Property
- Lake View
- Solid Surface Countertops
- Lakewood Elementary Rated A
- Vaulted Ceiling
- Screened Porch
About This Home
Step into comfort and style in this beautifully updated 3-bedroom, 2-bath second-floor condo in the desirable Garden Creek community of Myrtle Beach. This move-in-ready home showcases new luxury vinyl tile flooring, fresh paint throughout, brand new blinds, and new shower doors, adding a fresh and modern feel throughout. Inside, you’ll enjoy the bright and open floor plan featuring smooth flat vaulted ceilings, a spacious living and dining area, and a sliding glass door leading to your private screened-in balcony with tranquil lake views — perfect for morning coffee or evening relaxation.The kitchen comes fully equipped with a new stainless steel refrigerator, granite countertops, a breakfast bar, ample cabinet storage, and both a pantry and laundry room for convenience. Retreat to the primary suite that offers peaceful lake views, his & hers closets, and an ensuite bath with a single-sink vanity, comfort-height toilet, and upgraded shower. Two additional bedrooms, a full guest bathroom, and a linen closet complete the smart and functional layout. Enjoy the community pool just steps from your door, and take advantage of this quiet yet central location — close to the beach, top golf courses, shopping, restaurants, medical facilities, and all the attractions along the Grand Strand. Whether you're looking for a primary residence, vacation home, or investment property, this one checks all the boxes!
Property Details
Home Type
- Condominium
Est. Annual Taxes
- $508
Year Built
- Built in 2007
HOA Fees
- $455 Monthly HOA Fees
Parking
- 1 to 5 Parking Spaces
Home Design
- Entry on the 2nd floor
- Vinyl Siding
Interior Spaces
- 1,346 Sq Ft Home
- Vaulted Ceiling
- Combination Dining and Living Room
- Screened Porch
- Luxury Vinyl Tile Flooring
- Lake Views
- Washer and Dryer Hookup
Kitchen
- Breakfast Bar
- Oven
- Range
- Microwave
- Dishwasher
- Stainless Steel Appliances
- Solid Surface Countertops
- Disposal
Bedrooms and Bathrooms
- 3 Bedrooms
- 2 Full Bathrooms
Home Security
Schools
- Lakewood Elementary School
- Socastee Middle School
- Socastee High School
Utilities
- Central Heating and Cooling System
- Water Heater
- Cable TV Available
Community Details
Overview
- Association fees include electric common, water and sewer, trash pickup, pool service, landscape/lawn, insurance, manager, primary antenna/cable TV, common maint/repair, pest control
- Low-Rise Condominium
Recreation
- Community Pool
Pet Policy
- Only Owners Allowed Pets
Additional Features
- Security
- Fire and Smoke Detector
Map
Home Values in the Area
Average Home Value in this Area
Tax History
| Year | Tax Paid | Tax Assessment Tax Assessment Total Assessment is a certain percentage of the fair market value that is determined by local assessors to be the total taxable value of land and additions on the property. | Land | Improvement |
|---|---|---|---|---|
| 2024 | $508 | $12,510 | $0 | $12,510 |
| 2023 | $508 | $11,865 | $0 | $11,865 |
| 2021 | $275 | $11,865 | $0 | $11,865 |
| 2020 | $215 | $11,865 | $0 | $11,865 |
| 2019 | $215 | $11,865 | $0 | $11,865 |
| 2018 | $173 | $9,030 | $0 | $9,030 |
| 2017 | $158 | $9,030 | $0 | $9,030 |
| 2016 | -- | $9,030 | $0 | $9,030 |
| 2015 | $161 | $3,440 | $0 | $3,440 |
| 2014 | $1,099 | $3,440 | $0 | $3,440 |
Property History
| Date | Event | Price | Change | Sq Ft Price |
|---|---|---|---|---|
| 08/04/2025 08/04/25 | Price Changed | $197,500 | -3.9% | $147 / Sq Ft |
| 07/15/2025 07/15/25 | For Sale | $205,500 | +20.9% | $153 / Sq Ft |
| 06/18/2024 06/18/24 | Sold | $170,000 | -4.6% | $126 / Sq Ft |
| 04/15/2024 04/15/24 | Price Changed | $178,125 | -5.0% | $132 / Sq Ft |
| 02/19/2024 02/19/24 | Price Changed | $187,500 | -3.8% | $139 / Sq Ft |
| 01/24/2024 01/24/24 | For Sale | $195,000 | -- | $145 / Sq Ft |
Purchase History
| Date | Type | Sale Price | Title Company |
|---|---|---|---|
| Warranty Deed | -- | -- | |
| Warranty Deed | -- | -- | |
| Warranty Deed | $170,000 | -- | |
| Deed | $77,000 | -- | |
| Deed | $140,500 | Attorney |
Mortgage History
| Date | Status | Loan Amount | Loan Type |
|---|---|---|---|
| Previous Owner | $77,000 | New Conventional | |
| Previous Owner | $126,450 | Adjustable Rate Mortgage/ARM |
About the Listing Agent

Mrs. Hix is originally from Cincinnati, Ohio, but has called the Grand Strand her home for over 33 years. She has four wonderful children that are all natives to the area who have excelled in sports and academics. Since 2014, she has proven year after year to be a multi-million dollar producer and is always recognized as one of the best in the business in satisfying her clients whether they are buying or selling. She will always put her customers and clients needs first when assisting in
Source: Coastal Carolinas Association of REALTORS®
MLS Number: 2517306
APN: 44115010133
- 117 Butkus Dr Unit 6
- 118 Butkus Dr Unit 4
- 3983 Forsythia Ct Unit 204
- 3979 Forsythia Ct Unit 203
- 109 Butkus Dr Unit 3
- 3939 Gladiola Ct Unit 202
- 305 Hidden Ct
- 134 Butkus Dr Unit 7
- 3943 Gladiola Ct Unit 204
- 3965 Forsythia Ct Unit 202
- 109 River Vista Way
- 295 Brackish Dr Unit 673
- 135 Butkus Dr Unit 5
- 3927 Gladiola Ct Unit 103
- 3951 Gladiola Ct Unit 104 Azalea Lakes
- 3951 Gladiola Ct Unit 204
- 3923 Gladiola Ct Unit 102
- 3923 Gladiola Ct Unit 304
- 139 Butkus Dr Unit 3
- 1036 Great Lakes Cir
- 113 Butkus Dr Unit 3
- 991 Wrigley Dr Unit 232
- 3973 Woolcock Dr
- 3973 Woolcock Dr Unit 2308.1408790
- 3851 Cape Landing Dr
- 3919 Carnegie Ave
- 112 Olde Towne Way Unit 5
- 121 Olde Towne Way Unit 5
- 3815 Maypop Cir
- 304 Sherrybrook Dr
- 188 Tibton Cir
- 2222 Crow Ln
- 1020 Royal Tern Dr
- 305 Brookfield Dr
- 1845 Culbertson Ave
- 4300 Socastee Blvd Unit B
- 116 Horizon River Dr
- 3383 Edison Cir
- 2501 Hammock St
- 331 Pickwick Dr Unit B4
